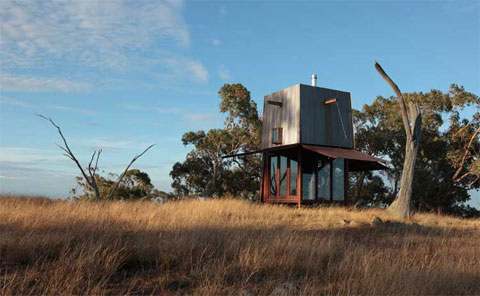
If this unique piece of architecture doesn’t stop you right there, then I don’t know what will. It’s actually a small 3 x 3m prefab retreat, hidden inside a copper clad tower, offering panoramic views to the horizon. Featuring a rusty cube-like design with basically simple amenities, this house is referenced as ‘Permanent Camping’.
It’s location is also quite unusual; an isolated pristine mountain on a sheep station in central western NSW, Australia. Since the site is so remote, the building was completely prefabricated in Sydney, then transported and erected on site.
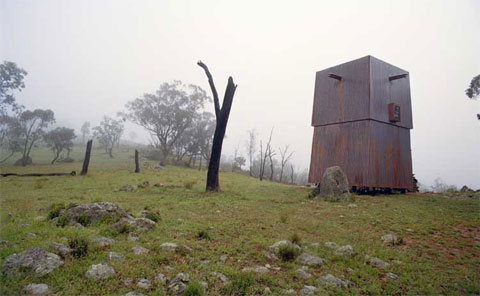
This mountain getaway is surrounded by large granite boulders and ancient dead trees, looking almost haunted, as if they were just taken from a movie set.
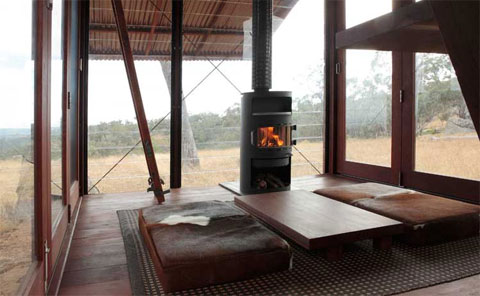
Look how the sides of the tower open up on the ground level living room, creating an extended viewing platform and allowing free air movement. When not in use, everything closes down completely.
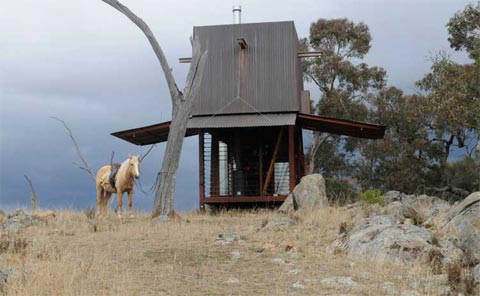
This two-storey vacation home is highly insulated, protected from extreme weather. It includes a sleeping loft and a tiny kitchen, whereas the toilet is located in a closed unit a short walk away.
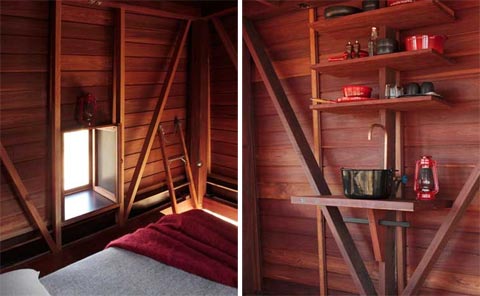
Water is collected from the roof into a large water tank on the south side of the tower.
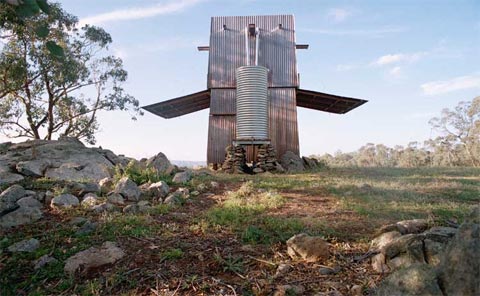

















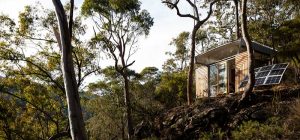
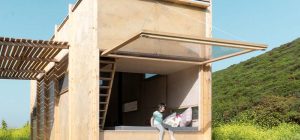
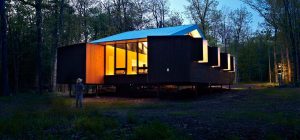
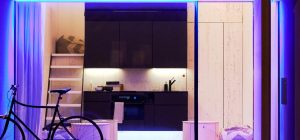

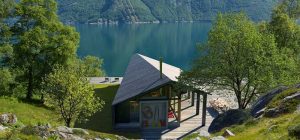
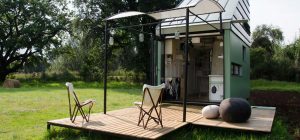
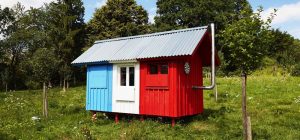
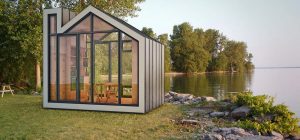
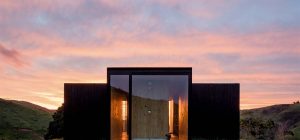
I’d like to know about the costs involved in the building and moving of this prefab cab, as well.
Great cabin… what is the price… where is it made… what are the specs? Bob
Very cool, would be great to add deck around outside for additional living space. Question, how expensive is this building, and what would shipping cost? Thanks,
Hi – love this… How can I find out more? especially pricing please
Hi there – I am interested in getting the Japanese Architecture Magazine shown above – how would I do this? Cheers Julia