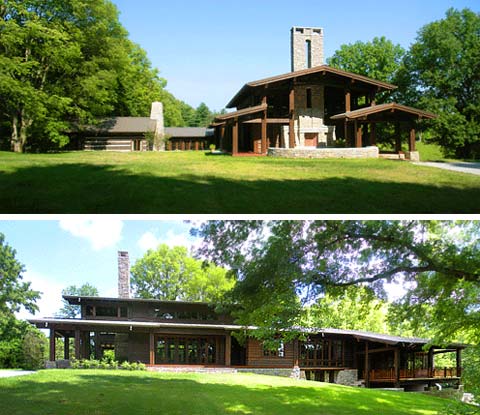
Located on a secluded 25-acre property, this award wining project is a luxurious private residence integrated with the site topography, offering panoramic vistas of woodlands and meadows.
Inspired by early-century national park lodges, this beautiful home features crafted heavy timber and rusticated stone. Take a look at the great room with its impressive central stone fireplace.
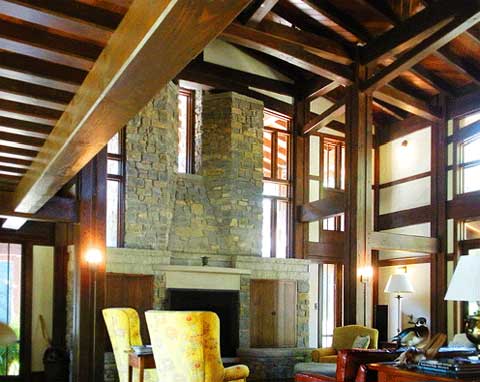
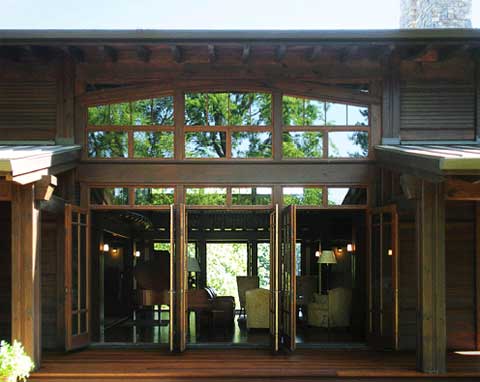
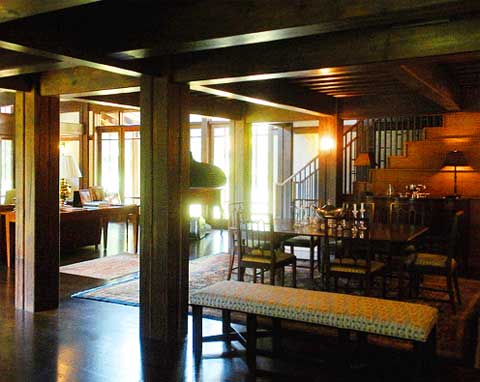
I love the beautifully crafted wooden staircase with its built-in storage space.
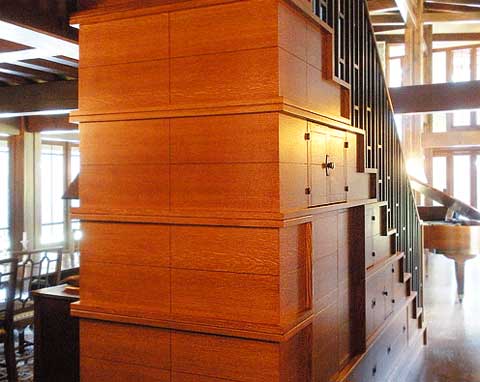
Based on an intricate post & beam structure, the house is organized around a series of terraces and courtyards, mixing primary living spaces with outdoor areas.
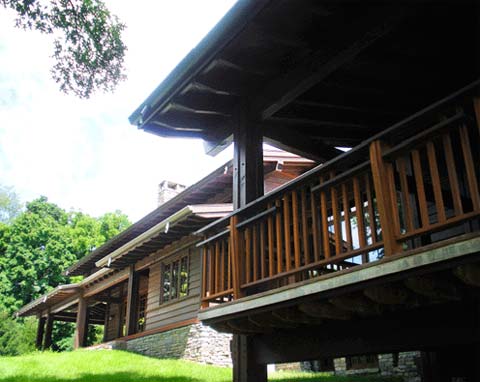
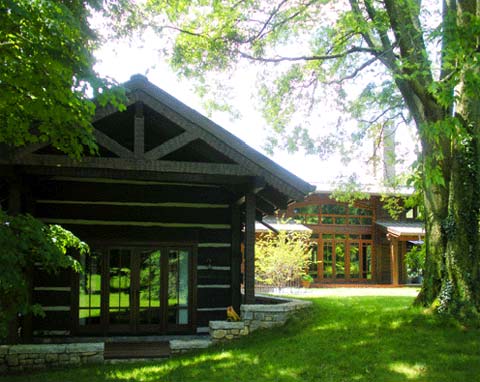
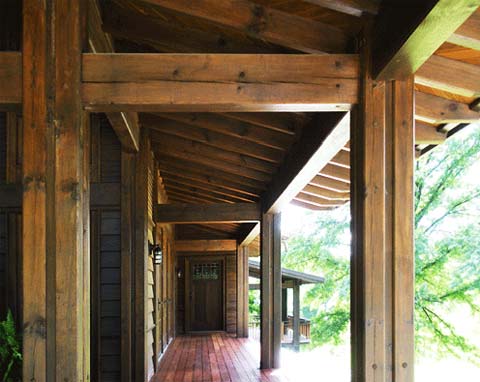
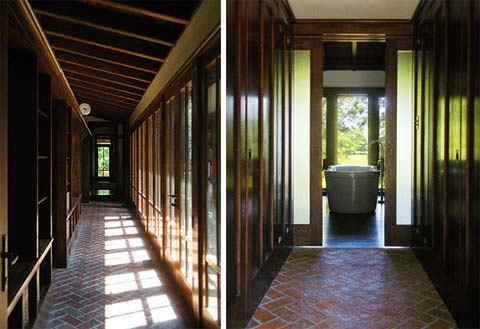
* All images courtesy of De Leon & Primmer Architecture Workshop



























share with friends