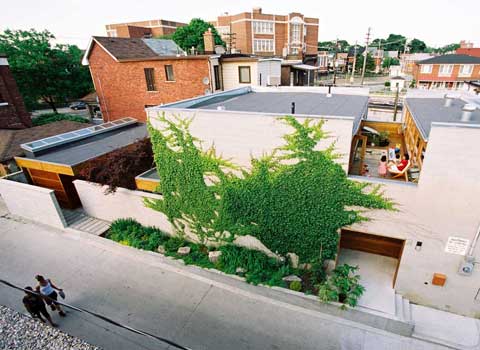
What was once a contractor’s warehouse with a storage yard on a back alley in Toronto, is now a modern 2,200 sq. ft. home and office for the architects’ family. This two-story concrete block structure is completely sealed off from the street, with windows looking inward; however inside is a totally different story featuring a 30 foot wide main floor that opens onto a sunlit courtyard.
This contemporary family home enjoys flexible design and abundant daylight pouring in from above. The front facade of the house features a small, narrow garden and climbing ivy. The ground floor includes a living room, kitchen dining area, an office and a glassed-in pavilion studio space.
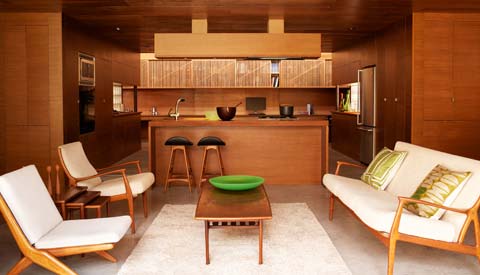
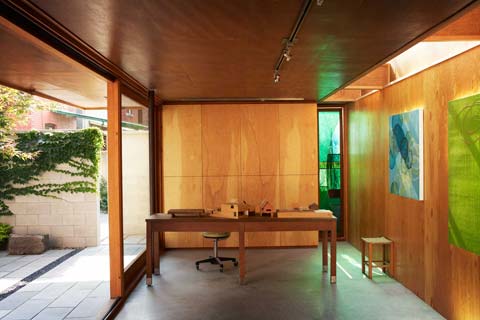
Extending from the living room is a lovely courtyard – adorned with a single Japanese maple tree – serving as the center of the family life in warmer months. Bedrooms and bathrooms are located on the second level, which was actually sliced out the middle, creating a second courtyard on the roof.
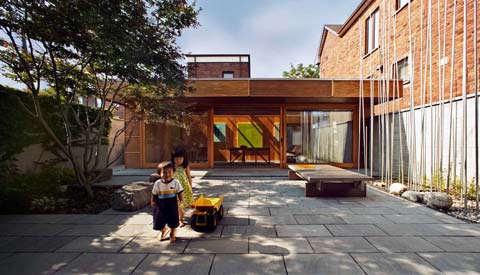
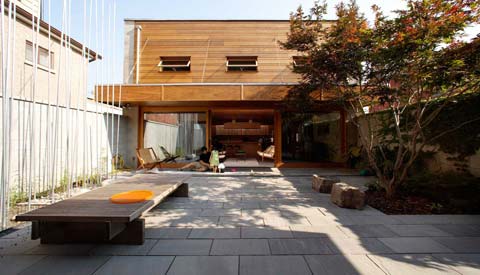
“It is the courtyard house’s multivalence – to be urban yet introverted, open yet intimate – that reveals the rich potential of the project’s double readings.”
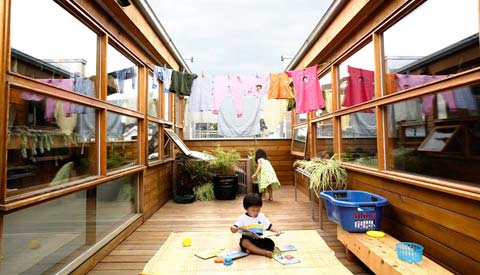
I love the children’s room which is divided by a set of 3 small sliding doors from the master bedroom on the other side. In the future a four panel bi-fold wall will be installed to create two private rooms for two grown up kids.
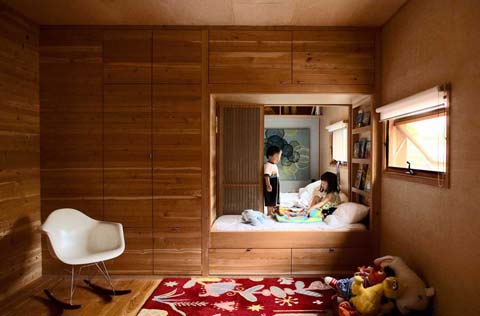
With an unusual site and limited budget, the transformation was largely done by the couple themselves, Christine Ho Ping Kong and Peter Tan, taking just under 6 years to complete. Tan also created all the woodwork in the house, displaying lots of cabinets, cedar-wrapped windows, built-in furniture, wood surfaces and paneling. Storage space has been thought of throughout the house, including the stairs, each of which contains a drawer.
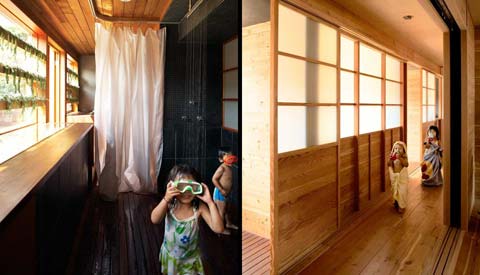
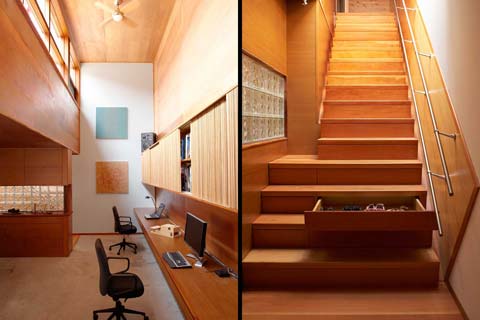



























share with friends