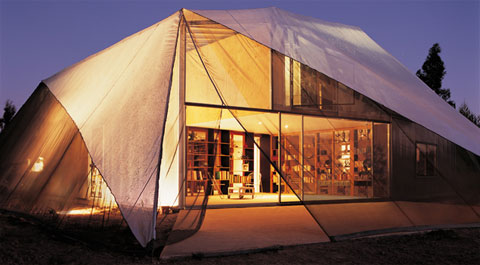
This two-level prefabricated home re-interprets the basic wall element. It breaks it down into a series of four layers – concrete cave, stacked shelving, milky shell, soft skin – where each layer has its own micro-climate as well as specific structural functions. This unique structure creates different dwelling spaces in between the layers, gradually blurring the boundary between the interior and the exterior of this one-of-a-kind private residence.
At first glance, I wasn’t sure how I felt about this house. Now, I simply love it. To me, it is the perfect blend of temporary and permanent dwelling.
It’s amazing how the exterior of the house responds to changing light conditions, appearing from a distance like either a translucent or opaque diamond-cut stone.
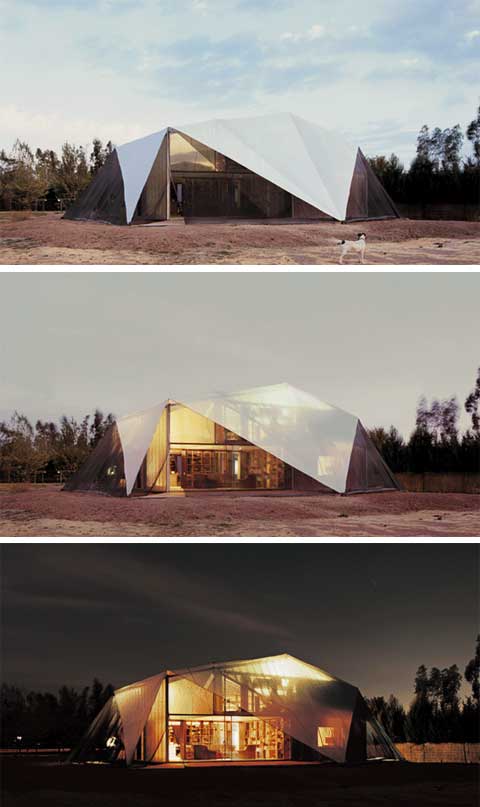
With a total space of 2,475 sq. ft., this prefab home consists of a master bedroom with a walk-in closet, a guest room, two bathrooms, office space and a living room with a view of the garden and beyond – a space that is designed as a spacious loft apartment.
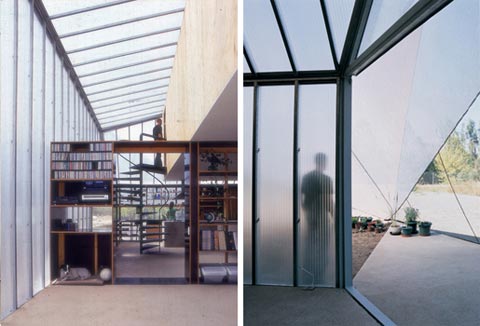
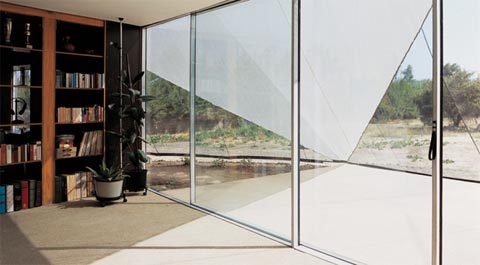
I love the way the canopy creates pleasantly shaded spaces full of ambiance.
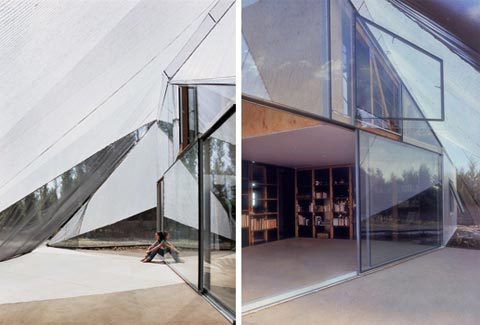
The super-functional open kitchen offers generous storage with both exposed and hidden shelving, cabinets, and deep pantry space. Floor is treated with a dark epoxy resin, and a cast concrete island doubles as an informal eating spot.
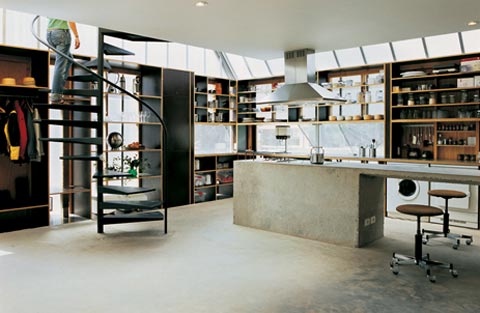
I love this storage unit with its structural shelving as if engaged in dialogue with the multi-angled structure.
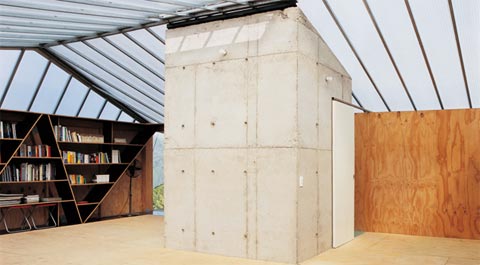
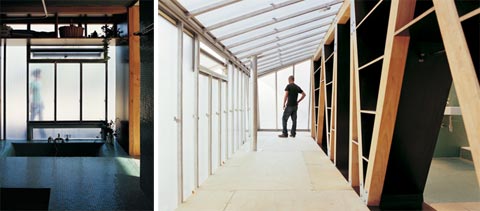
In winter, the first floor is heated by concrete paving that incorporates a gas-powered radiant heating system, while the second floor is warmed by a central heat-radiating nucleus. During the summer, a heat pump cools the rooms, while the outer diamond-shaped skin has a solar protection coating, like a greenhouse, reflecting 50-70% of solar rays.
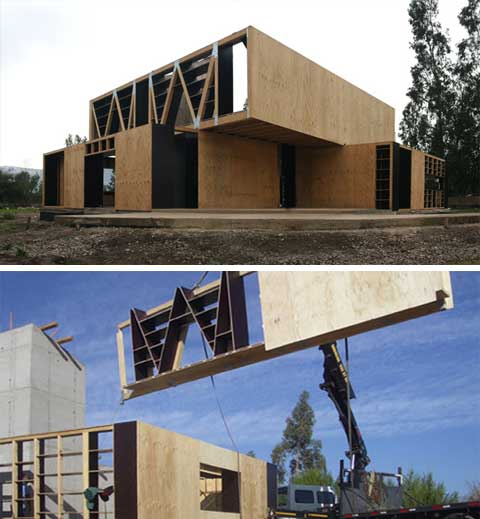
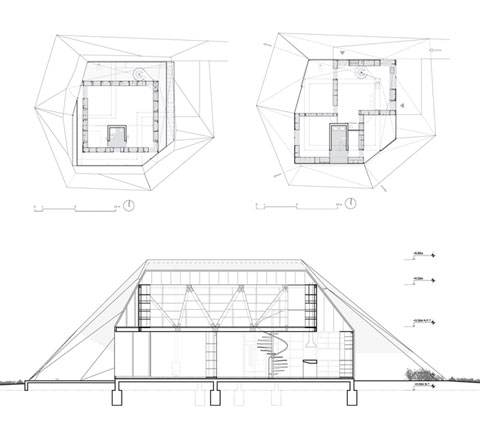



























share with friends