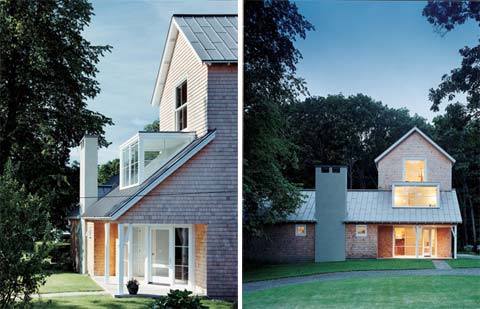
Located in a neighborhood of small cottages in East Greenwich, Rhode Island, this small L-shaped home serves as a seaside cottage for a family of three from New York City.
Featuring a shingle-style simplicity, this private residence has a kitchen/dining area that flows into the living room, which open up to the rear courtyard with floor to ceiling glass doors, and two bedrooms with baths. The two wings create an enclosed space that serves as a terrace, garden and an outdoor area for entertaining.
There’s also three private spaces, or indoor retreats, for each member of the family: a study on the first floor, a child’s playroom, and an artist’s studio at the top of the tower.
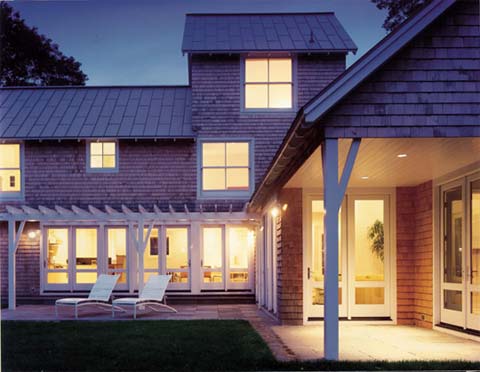
The entry features a glazed front porch tucked below an eave – a reading nook with a view of the ocean on the second floor – which protrudes through the shed roof above. An unadorned living room chimney counterbalances the tower unit.
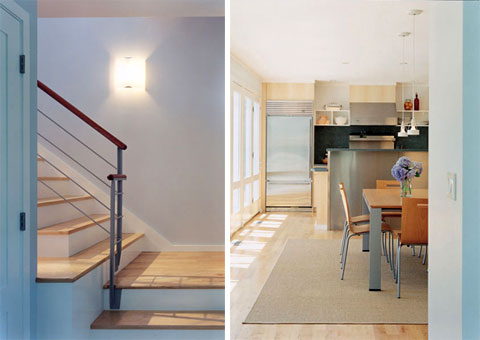
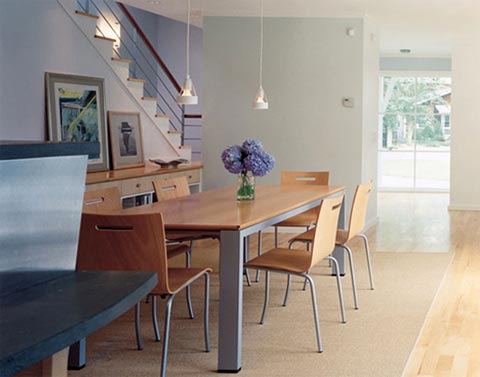
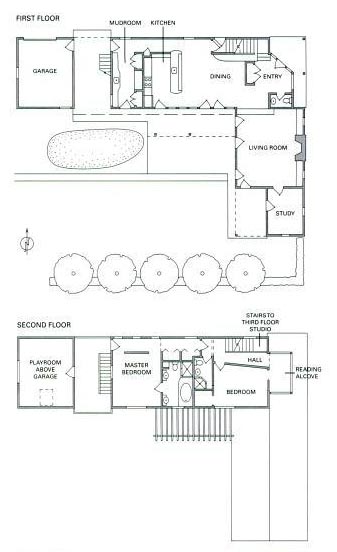
This compact house is also featured in Sarah Nettleton’s book “The Simple Home“. In this book Nettleton examines 21 homes, from San Francisco to upstate New York, rejecting oversized rooms, clutter and complexity in favor of simplicity and sustainability – Perfect for everyone who craves a simpler lifestyle, looking to create a home that realizes its full potential both simply and elegantly.



























share with friends