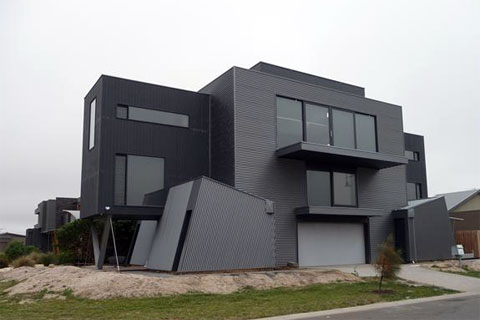
Based in Victoria, Australia, Fulton + Salomon specialize in shipping container based architecture, offering various models from a small one bedroom 40 ft container home up to a 32 container luxury house. We spoke to Geoffrey Fulton, Founder of Fulton+Salomon, and discovered an architect who thinks outside the square but inside the box! A 20-40 foot shipping container “box”, that is.
What inspired you to get involved in shipping container based architecture?
As you will see on my website www.fultonsalomon.com, I traveled the world and lived on top of my car for 3½ years and realized how little space we can actually live. As one travels we see so many shipping container lying idle. We are told that there are enough container available that could be put end to end around the world and 2 levels high. Square meter for square meter, shipping container accommodation is much cheaper than any other type of construction in the industrial world.
Describe your approach to container housing design & construction?
Our approach to container housing design is to use them where they are economical and to combine them with conventional construction.
Can you tell us about container home construction, in terms of process, choice of materials and customization?
Our process in most instances is to have all steel modification carried off site at steel fabricator’s factories because most DIY builders are not trained in welding. The modified containers are then delivered to site. Simple concrete footings dug by a simple post hole digger provides economic construction. A sideloader transporter can unload directly onto the footings. We line our modules with OSB sheets rather than bring in a wet trade using plasterboard sheeting. When we insulate on the outside faces of the containers we further outer line with either fibre cement sheets or Custom Orb corrugated Colorbond sheets.
How important is sustainability and efficient design to you?
Sustainability and efficient design is paramount to our design philosophy. We question the use of each material before specifying it. For example we use recycled plastic pallets for solar screens over our windows. The paints used throughout our projects are re-manufactured from used vehicle sump oil ending up remarkably in a water soluble paint! We ensure optimum insulation and cross ventilation so that we do not require air conditioning.
What would you consider to be your most challenging project and why?
Our greatest challenge was to build a complete 1 bedroom house within 1 X 40 foot container, to prove to the world that such a house whether it be a single or 32 container house, it would be comfortable and attractive, secure against hurricanes and wild fires, and above all, be very economical to build. At two prestige design expos in Australia last year, our claim was proven. We have been able to achieve a house with a cost of $35,000.
If I were to live in an extremely hot or cold climate, would a container home be the right choice for me?
For a start when you live in extreme climates, you are likely to all be affected by extreme wind speeds and /or wild fires. Their use has been proven at the Australian Antarctic base where they are used for accommodation. We have a residential project starting at Kinglake in Australia, where many people and 100s of homes were lost due to summer wild fires. Container construction easily passes “extreme fire” ratings. Depending on the climate, so we adjust the amount of insulation we use / specify.
Does a shipping container home require any special maintenance?
There is no special maintenance needed for a container based building, even if they are buried underground!
In your experience, is there any difference living in a container home compared to a conventional house?
Because they are air sealed except for intentional openings, you don’t get drafts in a container based building. You will feels safer if you live in a hurricane or wild fire zone!
Are there any prominent features or benefits to living in a container house?
Features of container houses: Except for plumbing and electrical trades which require certified contractors, the construction of a container based house can be built by a couple of teenagers because we provide drawings and specifications / construction manual much the same as you can build a piece of IKEA furniture from their instruction sheets. Container based houses can be built very quickly and in difficult locations, and can be relocated easily. They can be built multi storey without requiring extra engineer design and construction.
What advice would you give to a potential homeowner interested in a shipping container home?
Engage an architect who has had a lot of experience building container based buildings. Although one would think that they are very simple to build with, there are many traps to fall into and extra building cots if you haven’t had previous experience.
In your opinion, is the affordability of prefabricated houses a bit exaggerated or do you think prefab is the solution to low cost housing?
Prefabricated building except where containers are used is more expensive than conventional construction. There is a benefit in difficult locations where on-site labour is not available or very expensive, and where weather conditions are extreme.
From small vacation cabins to student housing, offices and even movable cafes – container-based architecture is sprouting up across the globe. What are your thoughts about that?
I think it’s fantastic, we are involved in the design of social housing to luxury houses, backpacker accommodation, student and tourist accommodation, offices, African orphanages, hospitals and schools, workers villages, retirement villages, relocatable cafes and canal house boats. Imagine the situation if many of the homes in Haiti had been built from shipping containers. I can’t understand why containers aren’t being shipped in to allow residents to be living in some comfort and dignity rather than still be living under sheets of plastic.
The future of container architecture – Is it just a passing trend or is it here to stay?
Container based buildings are here to stay because comfortable attractive functional buildings can be created quickly and very economically providing safe environments in any “extreme” location.

















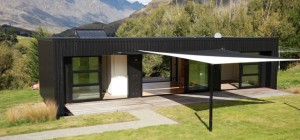
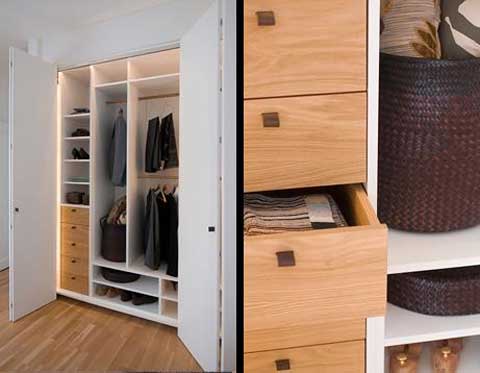
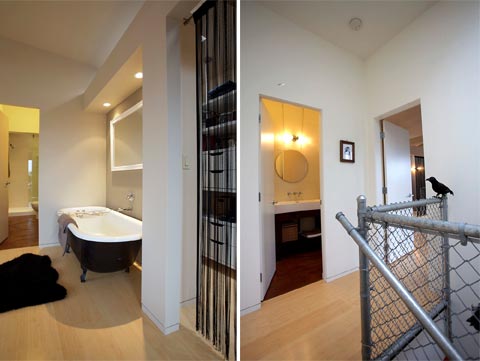
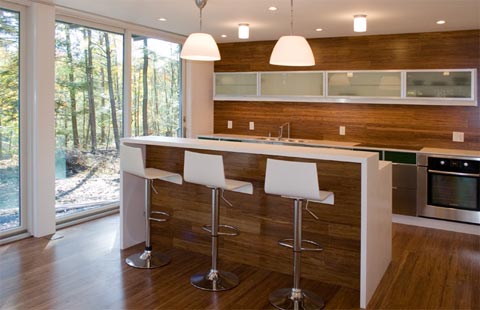
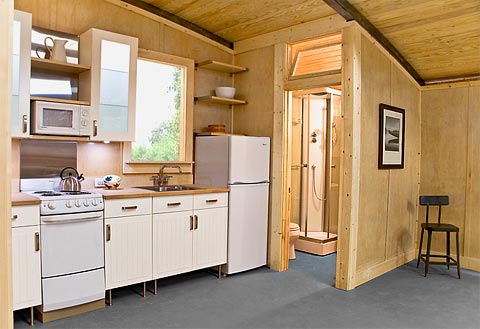
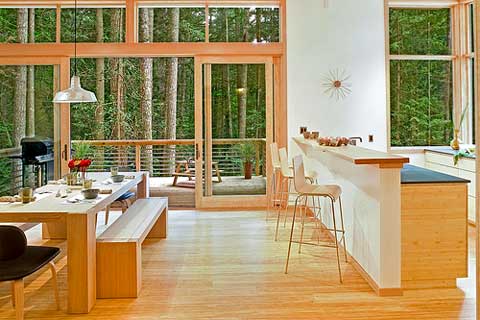
Surely that’s not made from shipping containers?! :O
That’s just totally AMAZING!
I’ve seen many shipping container houses built with the regular box design, and even containers stacked in different ways to create larger spaces…but this it nothing like I’ve seen before. It’s stunning.
Looks more like an office building than a home, but I’m sure it’s lush inside too.
Ben.
Great post, looks like the team over at Fulton + Salomon continue to go from strength to strength.