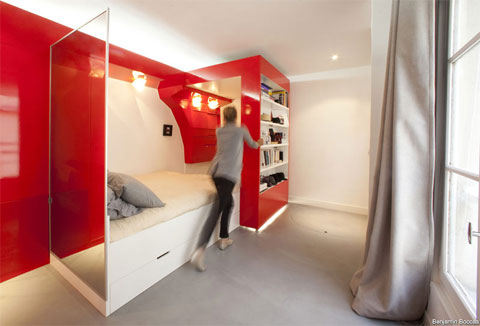
A very small apartment in Paris needed to include a bedroom, bathroom, dressing and working space. The challenge was a total space of 23 sq. meters. French designer and architect Paul Coudamy designed a mobile system in the form of a U-shaped bookcase (in a gorgeous red color), which actually shapes the entire room. Simply move it to uncover the bed, the dressing or the working space – What a great concept for small compact living spaces.
The entire space is dominated by matt white walls and a vibrant red gloss color, creating an interesting graphical effect.
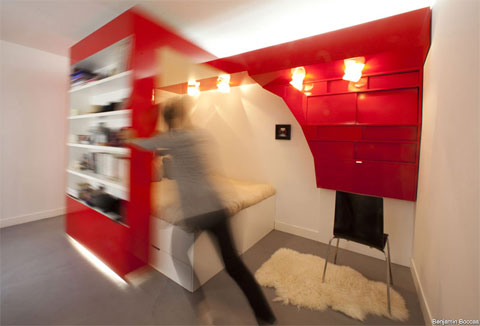
The headboard of the sheltered bed is a two-way mirror which gives the illusion of a larger space, while leaving the viewer uncertain of what’s hidden and what is visible.
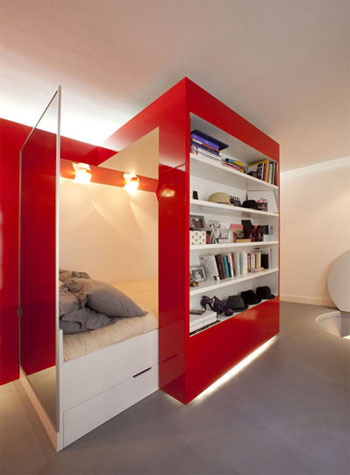
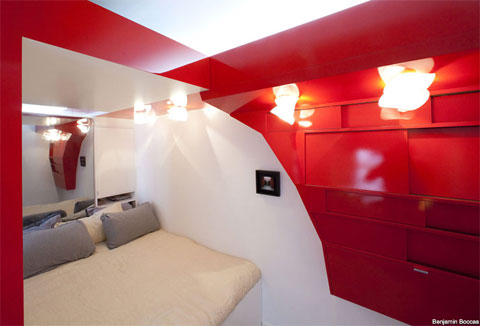
Resinated concrete covers the bathroom, while the restroom is hidden behind fake vintage wardrobe doors
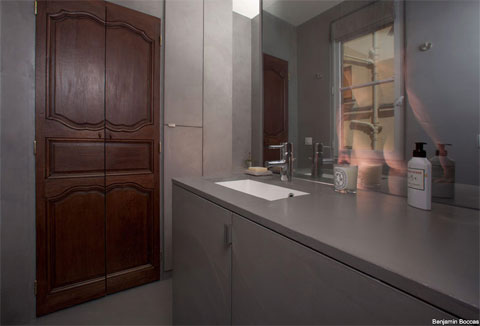
Checkout the opening in the floor uncovering a hidden spiral staircase.
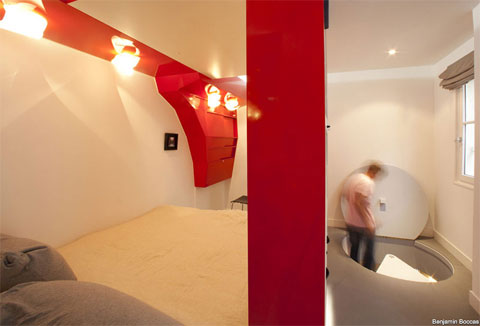
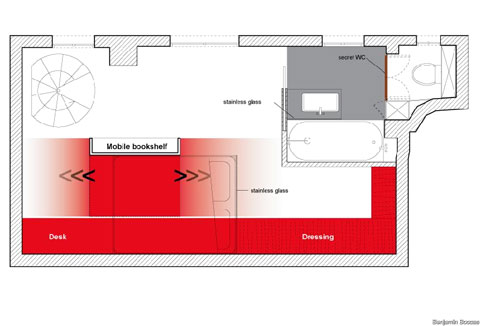











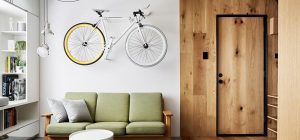

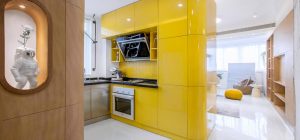


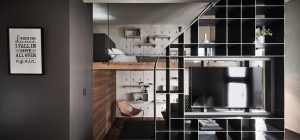

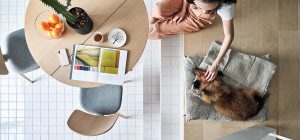
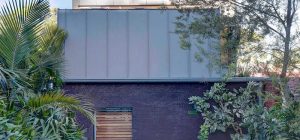
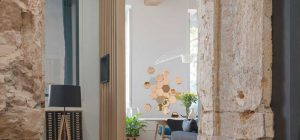
It certainly is a lot of pushing for “cool feel”. Nothing is gained functionally.
This is a really interesting architectural design! I love the pop of color and how the space is easily transformed, hiding what a person wants hidden, to give the room a whole new feel: office or bedroom. I’m curious: was this the entire apartment space or was there a downstairs too? A general living space seems to be desired if this is as large as the apartment is.
Yup! This is the entire apartment space – quite tiny… I believe the staircase is actually the entrance to the apartment.