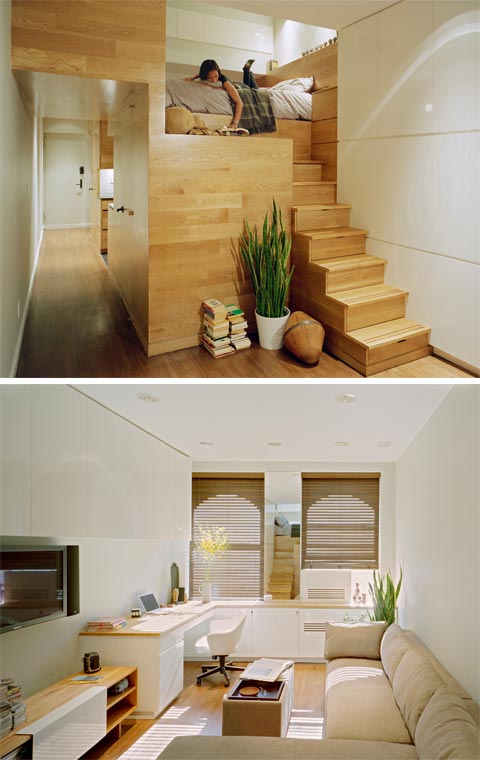
Living space in the Big Apple does not come cheap. However, with smart planning, a small New York City apartment can provide you with enough space and still be warm, inviting and most importantly, functional.
Located on the sixth floor in the East Village, this compact home office studio has been wonderfully renovated.
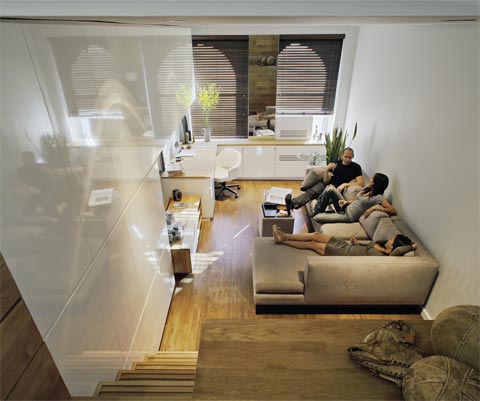
The most prominent feature of this tiny city apartment, apart from its crisp modern design, consists of a detailed custom-built wooden system of built-in components, providing ample of storage space, which is usually scarce in small homes.
Every inch of its 500 sq. ft. of space has been used most effectively both for living, entertaining and working from home.
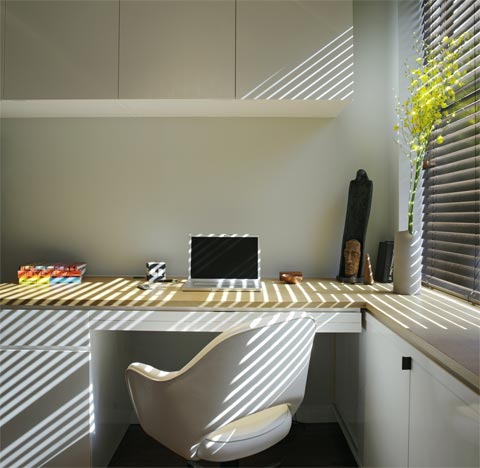
A bedroom loft creates space for a roomy walk-in closet below;
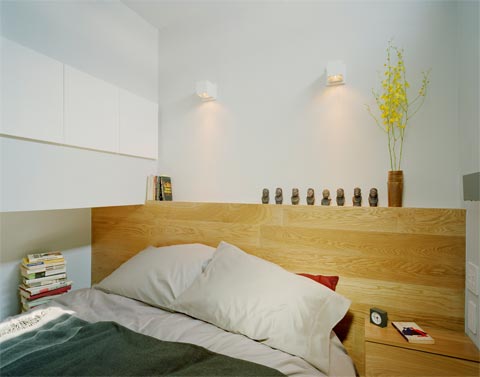
stair risers conceal a series of built-in drawers;
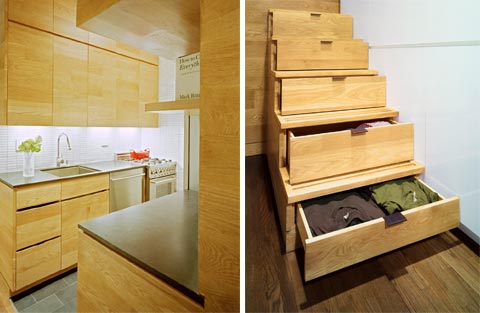
and a full kitchen resides under the loft space.
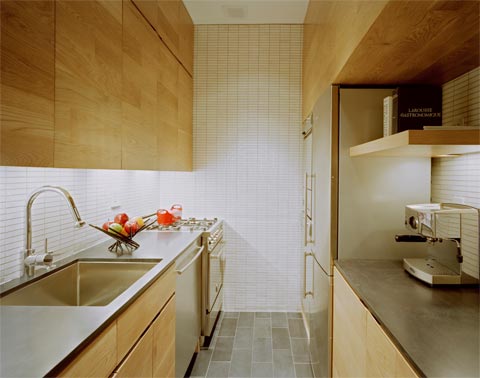
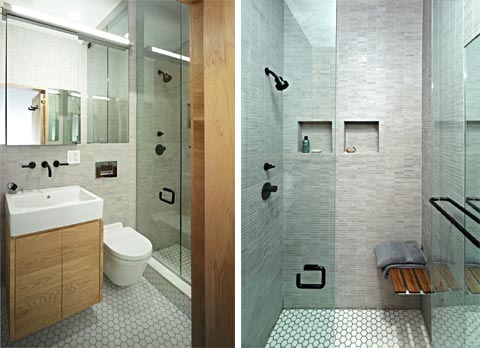
This wonderful renovation has won the AIA Small Projects Award 2010.
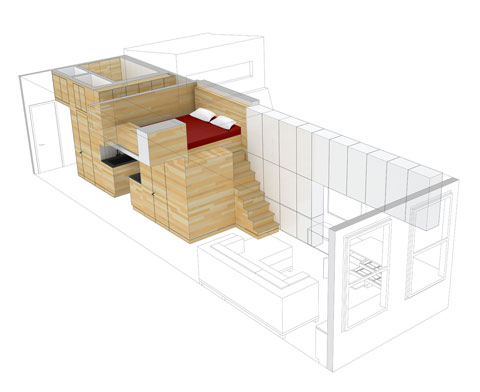
* All images courtesy of Jordan Parnass Digital Architecture
















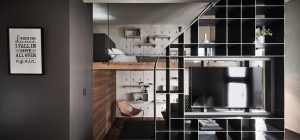




what a great idea! small space lot of info..through picture……thank you so much
wow , open the fridge door and u get a new room , too small
The design is only good for this particular application, where there is extra space above the bed. In a regular room either you cannot stand up in the kitchen or you cannot sit up in bed.
Sure, at the end it all depends on the space you’ve got. Still this is one of the best small space designs we’ve seen in quite a while.
WOW2(squared) This place is perfect..I can say nothing more
WOW! And WOW again!