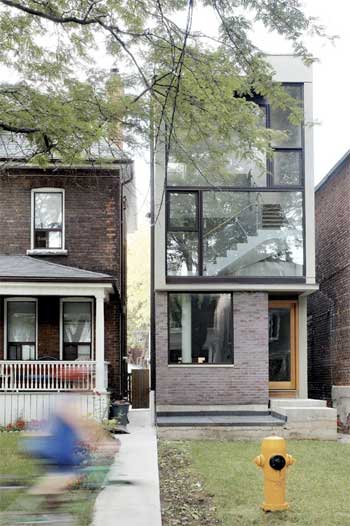
Even if you have an unusually narrow lot combined with strict building restrictions, do not despair for there is always a way. Take for example the Galley House in Toronto’s Roncesvalles neighborhood; this 12-foot-wide family home has an extremely snug fit but is also highly functional and beautiful.
Despite its long, narrow ‘leftover’ lot, this slender urban house offers good space, natural light, and views – inside and outside. What was once a ramshackle 800 sq. ft. old cottage is now a bright 2,100 sq. ft. three-story detached house with a modern composition of glass panes and purple brick. Check out the before and after photos below.
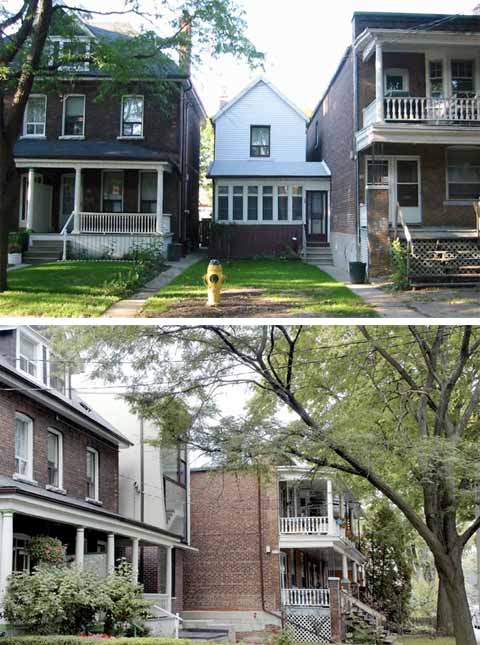
Building codes required a three-foot setback on one side and ruled out windows on the sides of the house. The result is a 32 feet high and 62 feet long structure, with a series of double-height rooms, with glass on the front, back, and top.
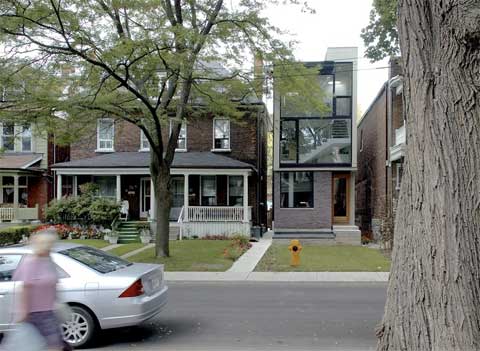
“The south-facing entry and living rooms are at street level; from there it’s one step up to the dining room to the north, then five steps down and east to the kitchen, which flows into the back garden. Another stair cuts south up to the second floor, stopping at a spectacular double-height living room.
…That space also holds the house’s unusual centerpiece: a winding staircase up to the third-level master suite, showcased behind a huge plane of glass on the front facade.”
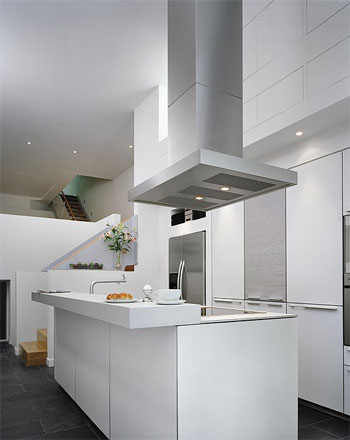
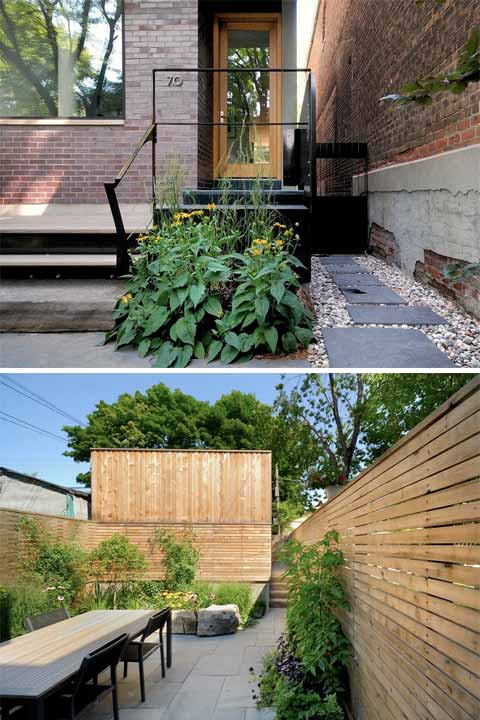
Check out the L-shaped staircase with its opaque guardrail spiraling up and down through the house.
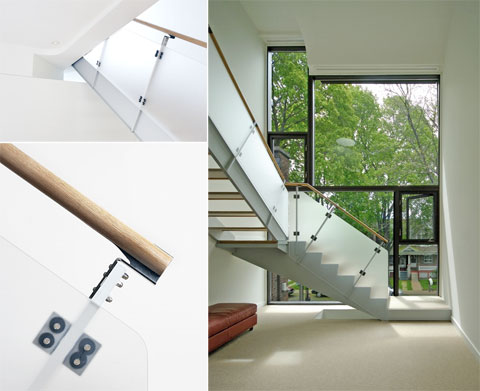
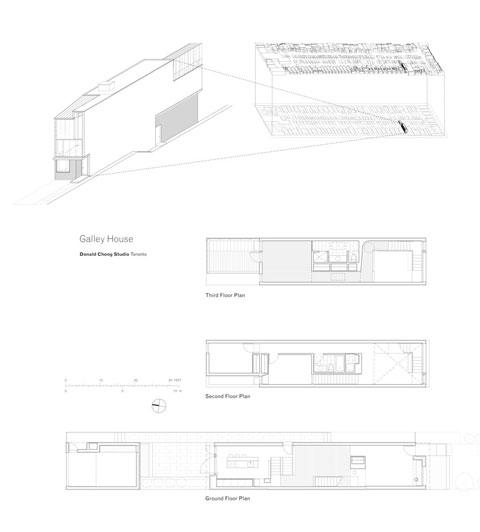



























share with friends