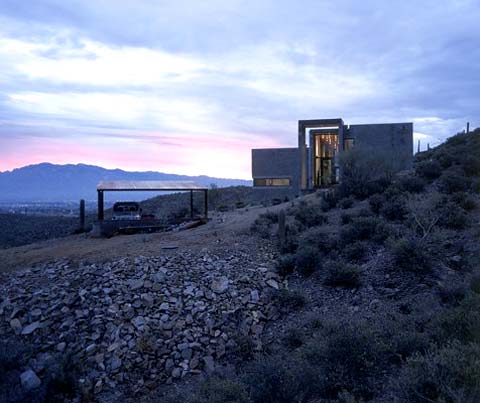
This desert home has an impressive structure that blends beautifully with the surroundings of Tuscon, Arizona. Its total space of 2,150 sq. ft features high ceilings with large glazed openings that frame and reflect beautiful desert views.
The Garcia Residence is a well planned modern home. A long gallery divides the private areas from the kitchen/dining and living areas, and a semi-closed courtyard divides the very private master bedroom from two other ensuite bedrooms.
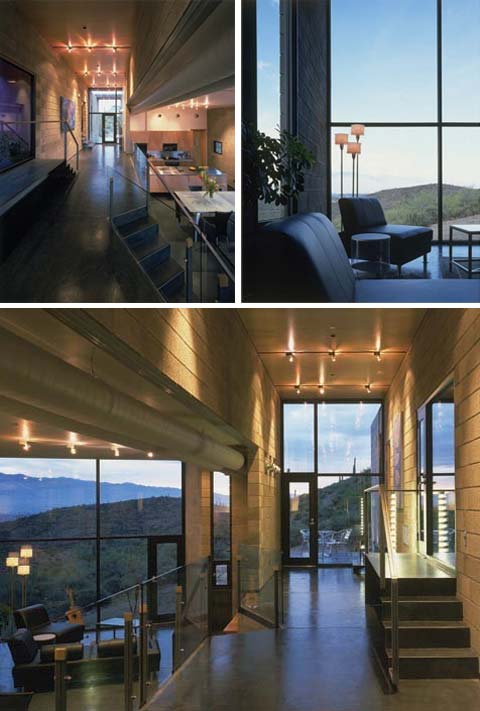
When viewed from a far, this geometric structure seems like a group of boxes, positioned in different angles.
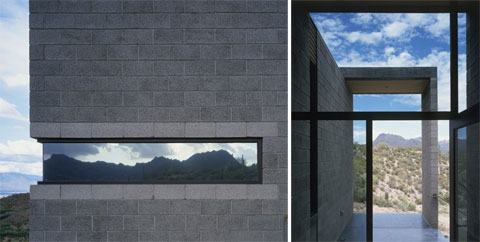
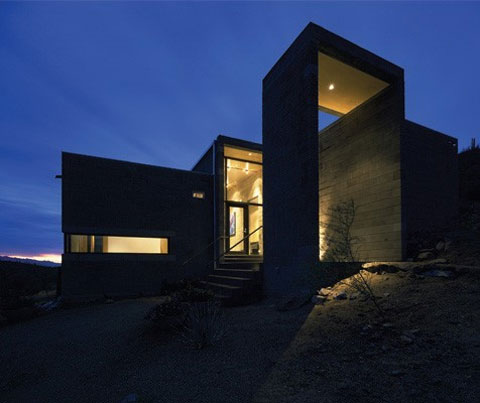
“The adversities of a site can either be a liability or an asset depending on your outlook. Extreme sites often yield very exciting places if you follow the rules of the land. The challenge is to harness the energy of the existing site without damaging it or dominating it.”
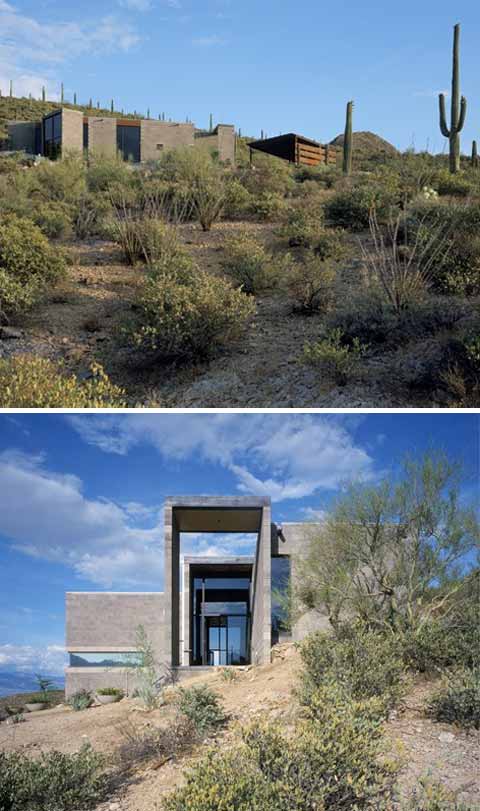
Outdoor decks, a courtyard, a pool and a spa complete the experience and turn this home into a desert oasis.
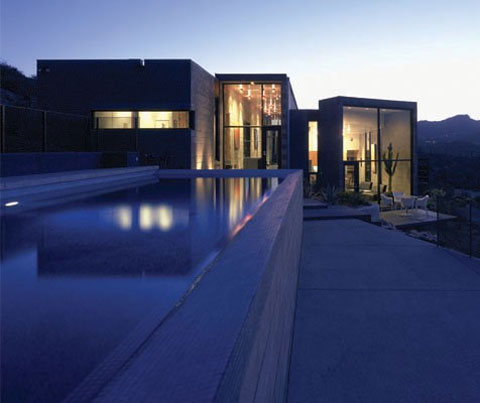
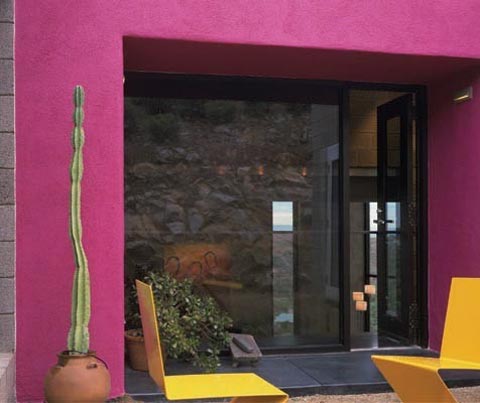
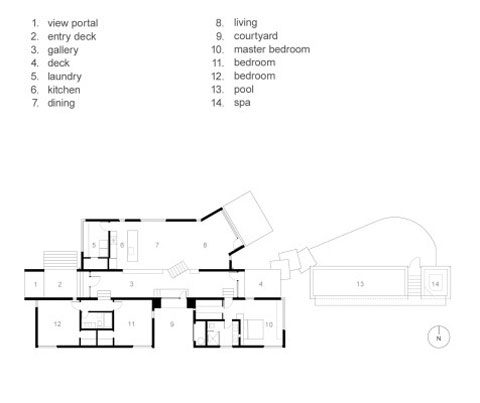



























share with friends