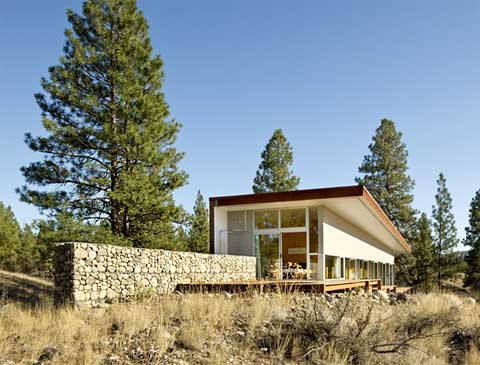
The Hill House is a small sustainable cabin that sits on a long, narrow, rocky hillside, in a beautiful wooded area in Winthrop, Washington, approx. 190 miles NE of Seattle.
This cabin is composed of a 20′ wide x 115′ long stepped deck platform, a shelter formed by the roof and east wall, and several stone walls, that blend the cabin even further with its surroundings. Materials include recycled steel, sustainably harvested wood, BIBS insulation, and more.
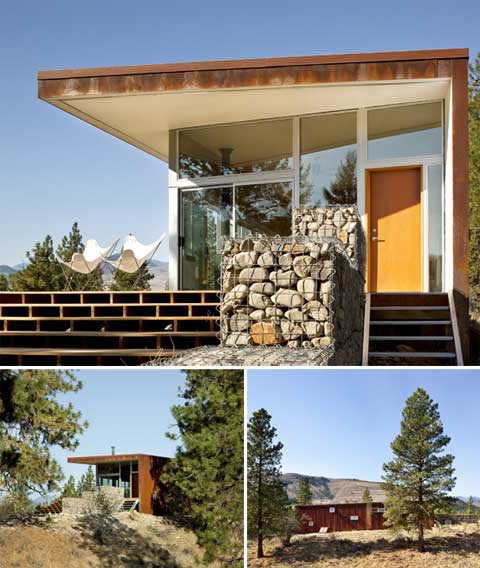
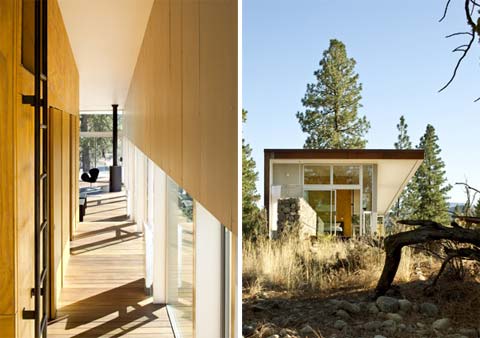
Inside, the design is functional, modern and full of chic. Three of the building’s facades feature floor to ceiling glazed openings, blending the borders between inside and outside, and offering amazing views from almost every space in the house.
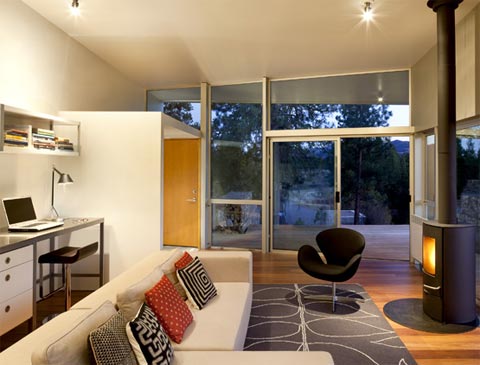
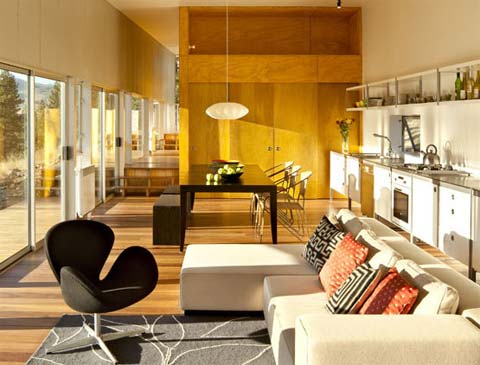
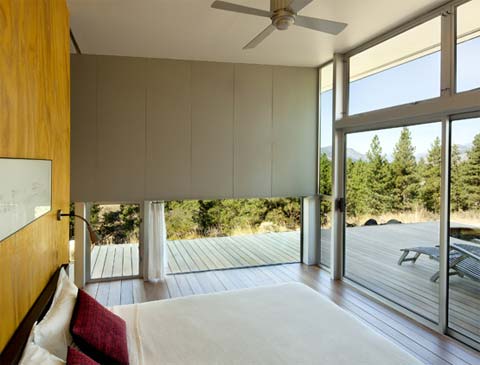



























Why do people keep asking for price? click the link.
Please provide information; pricing, floor plan, pre-fab, modular? Where do we we get information?
I would like to know what is the cost to build?
Thanks!
Are there plans available for this cabin? Is it a prefab?
How much $ for plans, kit or assembled?
How much to build? tx