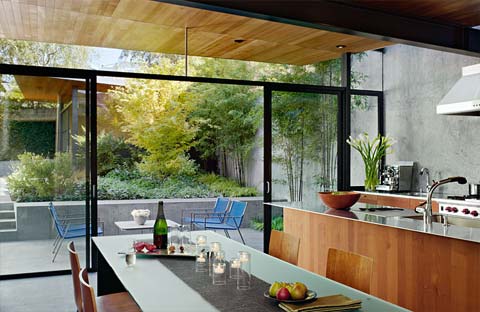
This modern California home is warm and inviting, enjoying beautiful views from every floor via large glazed openings in the front and rear of the house, that blend between indoor and outdoor spaces, and a roof deck overlooking the surrounding San Francisco hills.
The house is situated on an uphill lot. Concrete walls run parallel along the side lot lines, forming the sidewalls of the house and continuing beyond to create a enclosed garden space.
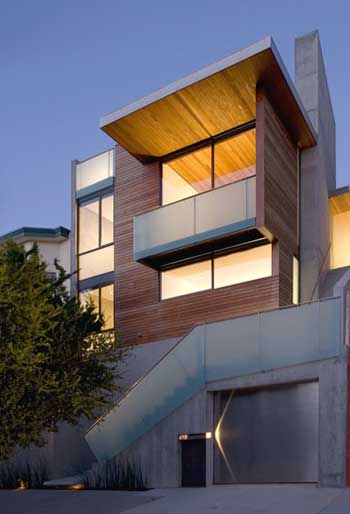
Contained between the concrete walls are sloping roof planes; gaps formed between roof and walls illuminate the walls with natural light.
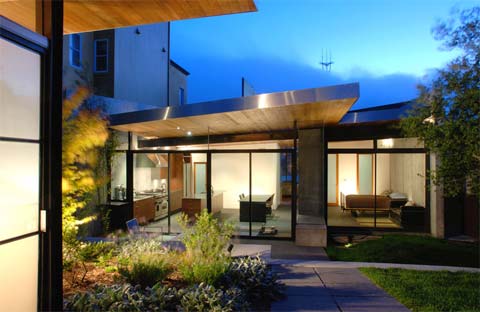
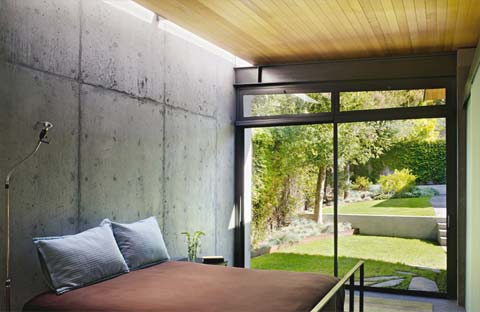
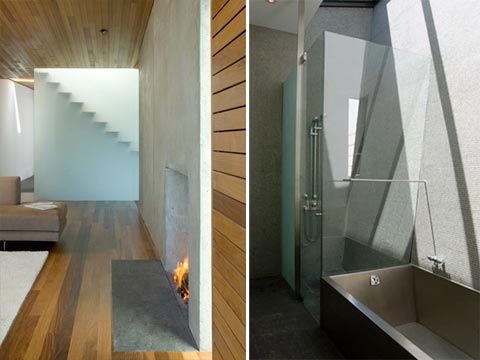
At the top of the house, a roof deck continues the outdoor experience of the garden space, providing vast views of the surrounding hills speckled neighborhoods.
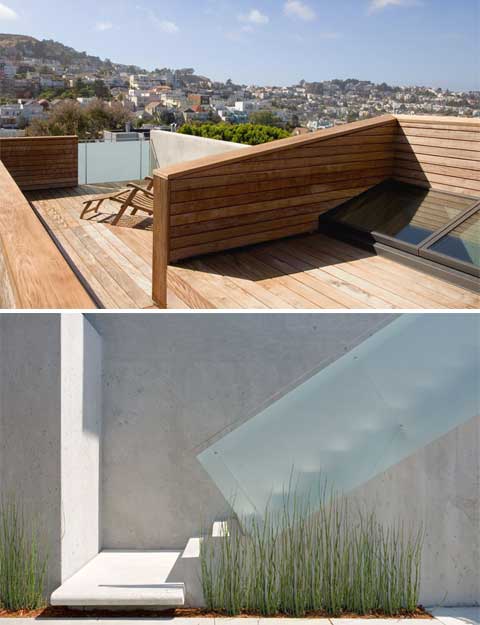
Located at the back of this beautiful garden, a small detached structure serves as a home office as well as an additional family space. How wonderful is that…
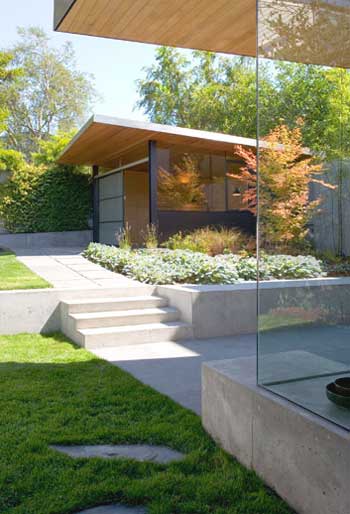
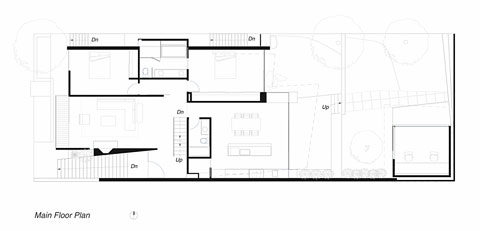



























share with friends