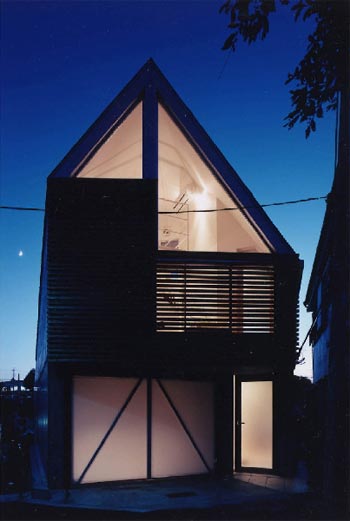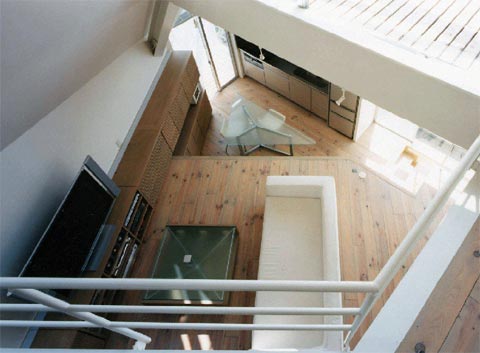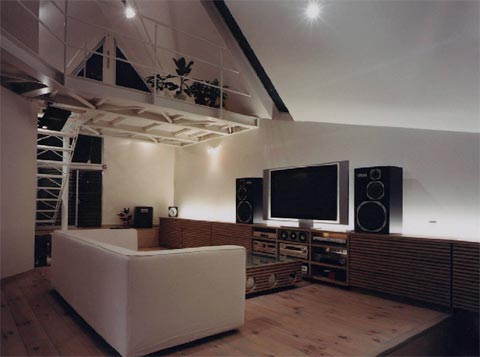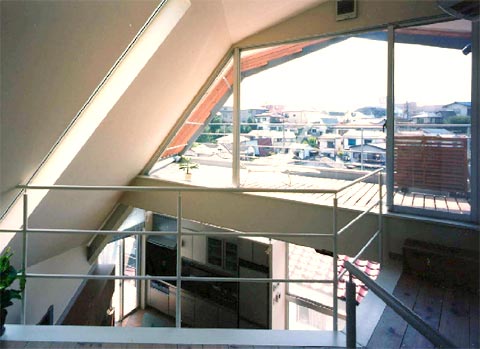
The population density in Tokyo is one of the highest in the world, so you can imagine how precious a site area of 82 sq. meters can be in this city. The architects of this small house were looking to utilize its space to its fullest. The house has a total floor space of 115 sq. meters, featuring two floors and an above ground basement. It is located in Itabashi, Tokyo, Japan.
When you are dealing with compact spaces, it is often recommended to play with different floor levels in order to maximiaze your space while creating separate areas, public and private. In this house, a raised wooden platform is used for the main living room while a couple of stairs down are the kitchen and dining area.


The open gallery on the second floor makes the total space seem larger, drawing one’s eye to the pitched roof.




























share with friends