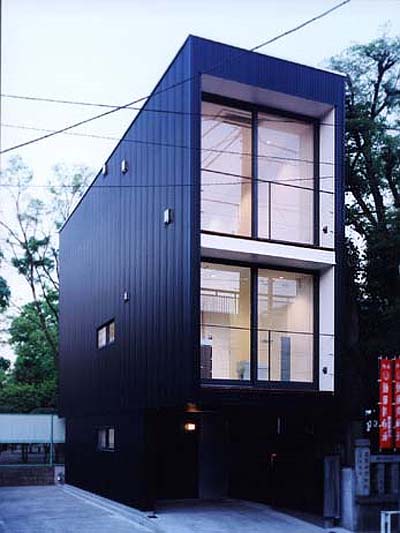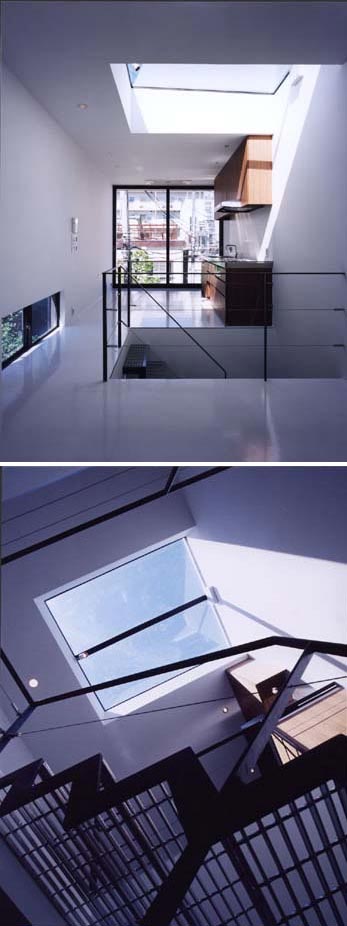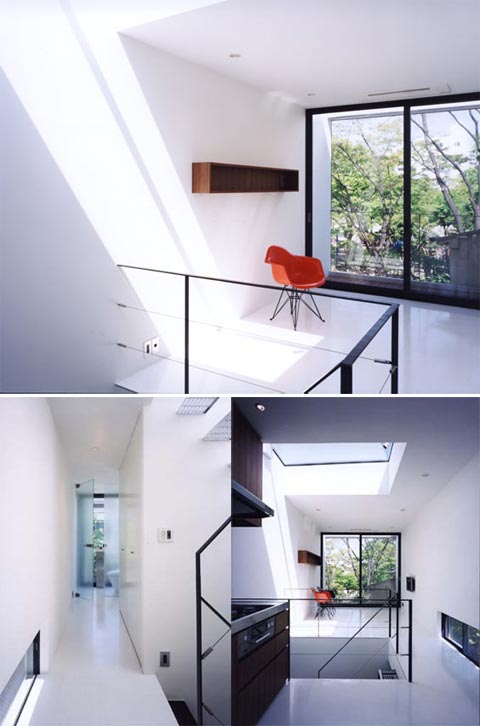
This modern prefab house is a three-story residential home in the Sumida area in Tokyo, Japan. It was built for a young couple in their mid 20’s who purchased a very narrow and deep plot facing the back of a forested park. Featuring a “tube” like form, this small house is constructed of steel with a compact living space of 27 sq. meters (approx. 3mW x 9mD).
Although the house is quite narrow it does not feel crowded. Light pours down from skylights placed on the top floor through the stairs, and from the floor-to-ceiling glass facade, creating an impression of spaciousness.

The overall feel of the house is contemporary, featuring white washed walls, large glass openings overlooking the nearby park, lots of natural light – all combined with metal, wood and glass elements. This house has been featured in Michelle Galindo’s book Contemporary Prefab Houses




























share with friends