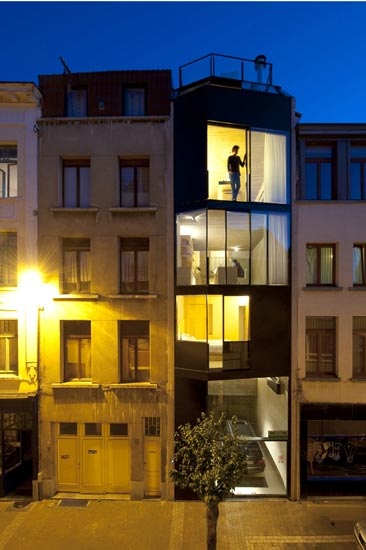
With a total space of 240 sq. meters, including the basement, this is not a small house per se. However, it is constructed on a very small plot of land in the center of Antwerp, Belgium, measuring only 4 meters wide by 12 meters deep!
While planning this compact home, certain needs had to be addressed, such as bringing in as much natural light as possible, and maximizing each individual space as well as the connection between the different areas of the house. A challenging task, indeed.
The facade of this narrow building is asymmetrical, featuring large glass walls in almost every direction. Inside, spaces have been organized on split-levels around a central core, consisting of a staircase, an elevator and a void for sunlight to pass through the length of the structure.
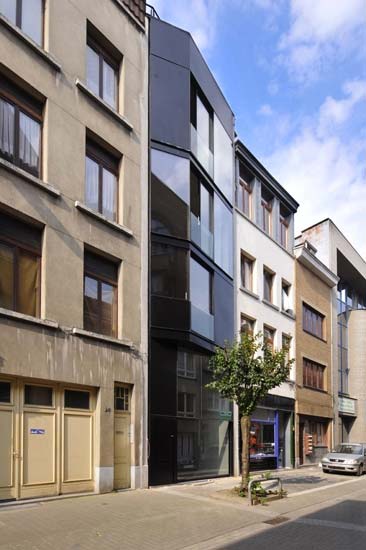
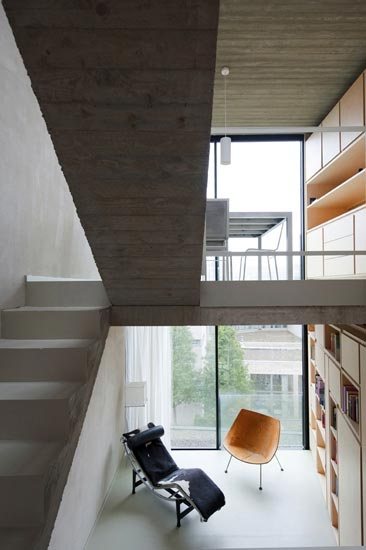
The interiors are based on a calm and uniform design, with natural colors inspired by sand and driftwood; walls have a natural lime stucco, floorplates in wood-casted concrete, a polyurethane flooring, and birch furniture.
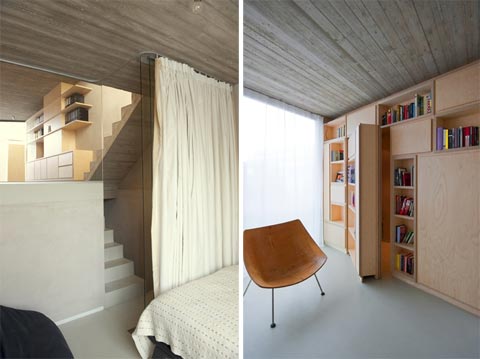
I especially loved the angled design of the glass opening to the open roof terrace. Watch your head…
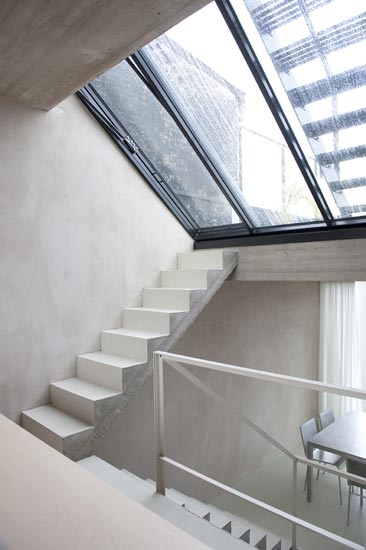
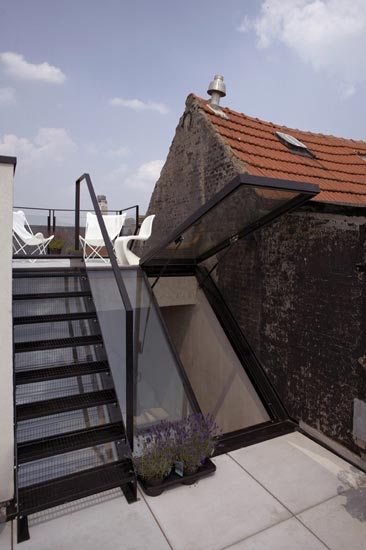



























share with friends