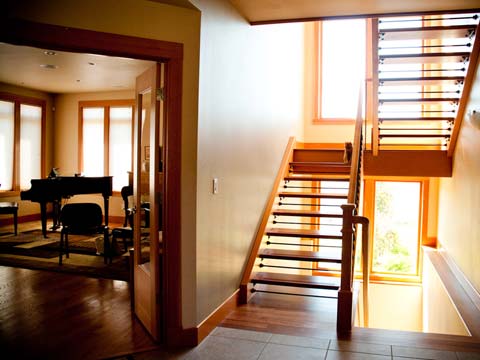
One of the things I like about this beautiful home is its smart planning and usable layout. Let’s face it, if a house is not planned correctly and according to your specific needs and lifestyle, then the space in which you live in would probably make your daily life uncomfortable and frustrating. So what makes this house different? A simple yet effective planning where the stair hall becomes the spine of the building and a valuable source of light.
Perched on a hillside in Edmonds, Washington, this contemporary home enjoys great views of the Puget Sound and the Olympic Mountains to the west.
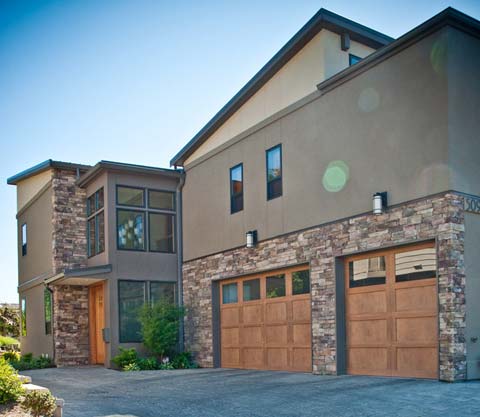
The main entrance of this two-story home leads to a central double height stair hall with large glass openings; not only does this space fills the house with loads of natural light, it also divides the large open plan layout of the kitchen, dining room and living room from the master wing.
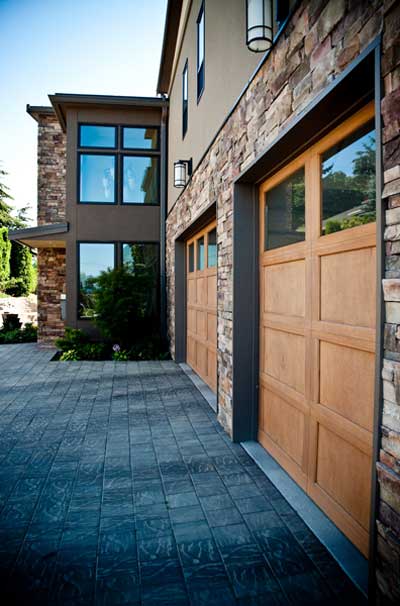
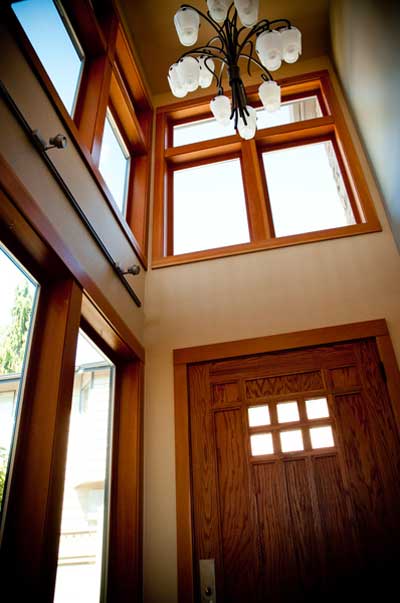
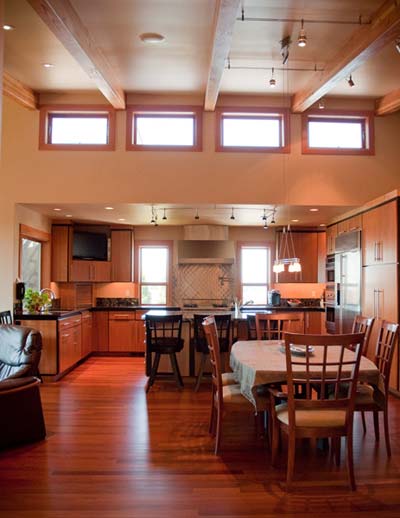
Outdoor rooms are located both on the main floor, where large slide fold doors open the living room to the view, and the rooftop deck. By incorporating simple design techniques combined with sustainable ideas, the owners enjoy natural ventilation and sun shading throughout the space.
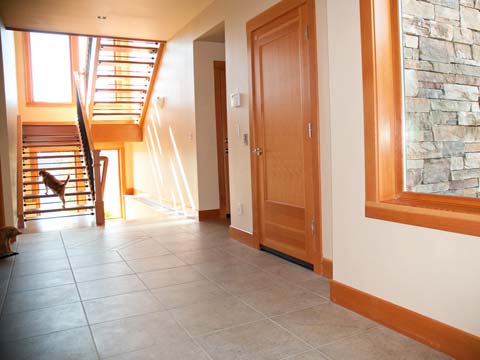
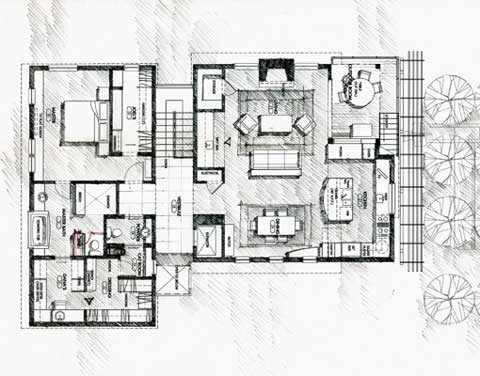





















share with friends