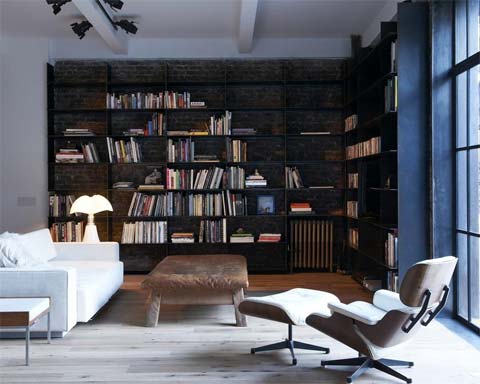
Getting a good job in the city is not always easy to come by, and when it comes to a good apartment in Manhattan’s East Village, that’s like hitting the jackpot. The lucky owner of this NYC apartment decided to renovate it and transform the space from a traditional pre-war, partitioned layout into a simplified classic open plan.
The most prominent feature of this city apartment is its industrial character; during demolition, two cast iron riveted columns and original masonry walls were exposed and cleverly incorporated into the interior design.
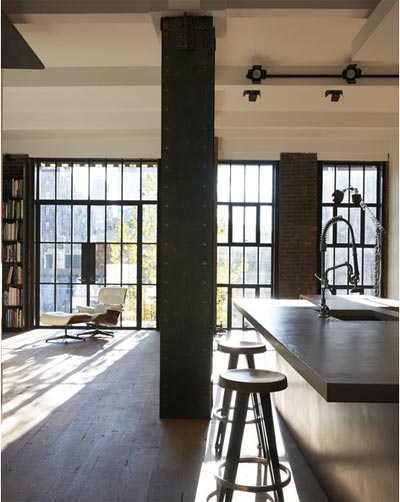
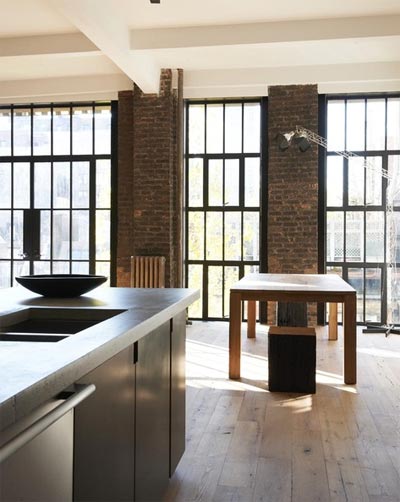
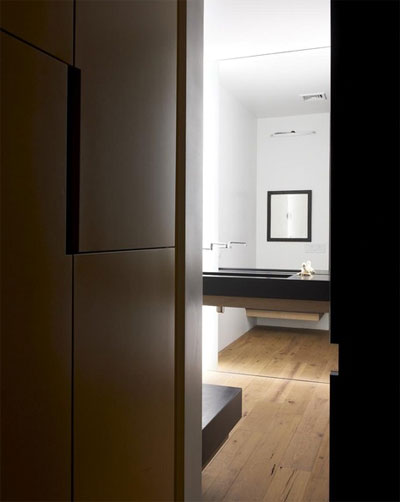
The overall space and layout has been opened up; ceilings were raised to the underside of the concrete slab; windows were enlarged and interior walls removed to allow loads of natural light to penetrate deep into the living space.
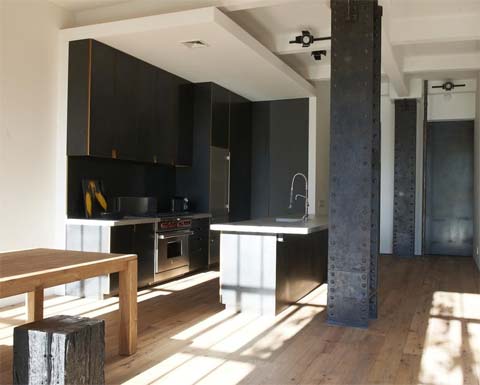
In terms of materials a simple palette was introduced, as a contemporary backdrop for the owner’s furnishings and collections, consisting of white ceiling and sheetrock walls, black steel, reclaimed oak floors, and exposed masonry.
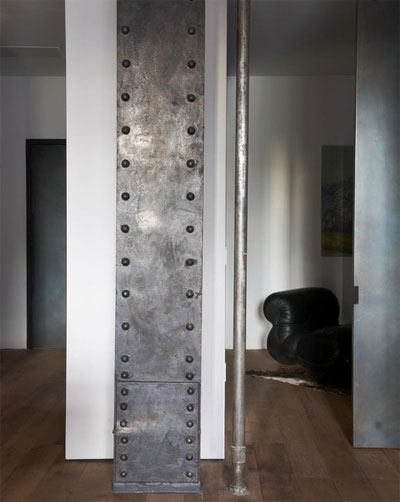
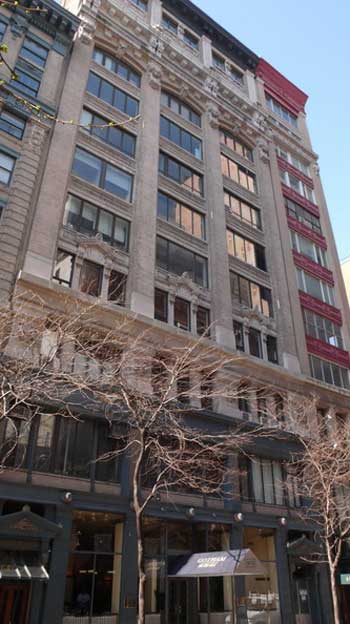





















WOW! This sis such an amazing living space. True, we all can’t live like this in such a cool city, but I most certainly will be taking inspiration from it for my own home!