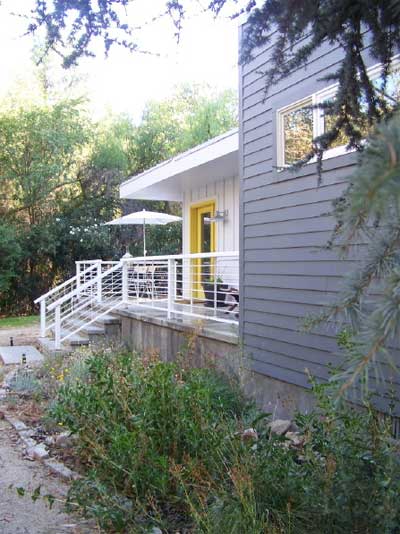
Based on a prefabricated modular frame, the Sage Residence is a small yet comfortable family home, which was built in California in 2005. The house features 3 bedrooms, 2 baths, with an open kitchen, living/dining, family room space – all in all 1,400 sq. ft. which feel much larger than it actually is on paper.
Although small it has long vistas on a sight line from the kitchen to the family room. This series of rooms lay on a diagonal open to one another at their corners, making each of the spaces feel larger, discrete rooms yet open in plan.

Outside, the actual site is unusual, establishing the backyard at the side of the property; this unique layout enables the front porch to wrap around, serving as the rear deck. Deep overhangs protect the living spaces from summer sun.
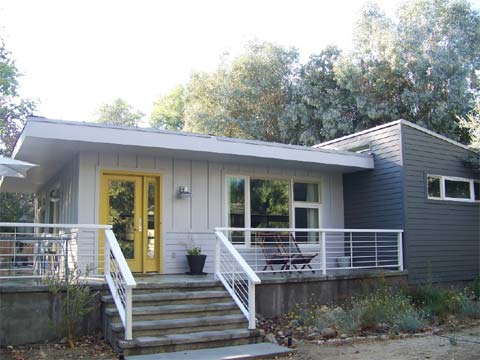
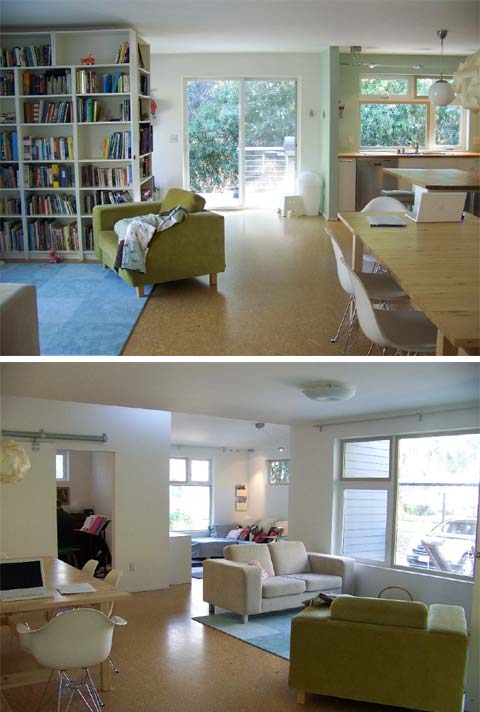
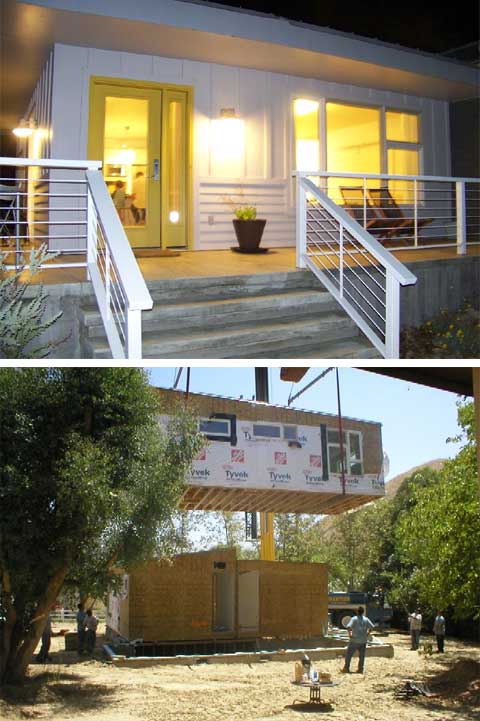
Here is a the plan and breakdown of the house into modules.
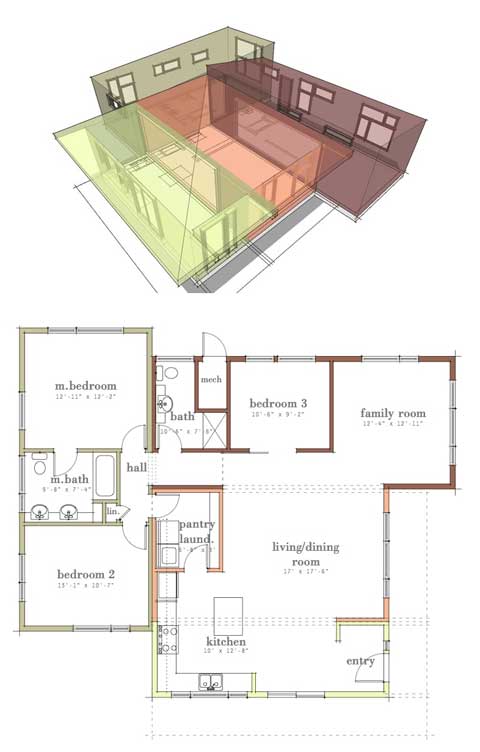



























Peter, America is a huge country with vast, open spaces and land is inexpensive. We simply haven’t had to adapt to living on a small scale due to lack of space, like Japan. Not saying it’s right or wrong; it is what it is…
Also, I would like to be metricated personally, but it would be a huge pain in the arse to undo a couple centuries of standard size. Get over it. Doesn’t affect you.
when are americans going to learn that 1400sqft is not a small house – its probably “average” for the rest of the western world; also the rest of the world has metricated – can you please move on: its not socialism or the devil or anything else the collective may fear, its just logic. Thanks. I enjoy the site.