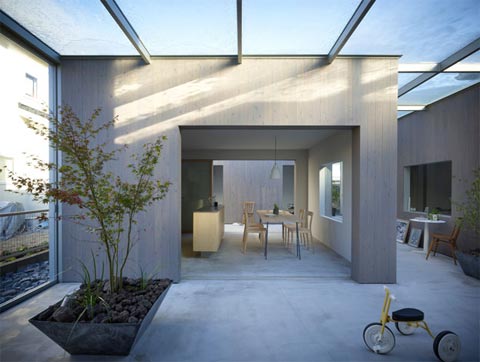
This small home features a unique concept, which derives from a children’s playground. Kids love to play between houses, on a narrow path or at the edge of a garden; based on that, the owner wanted to build a house with a courtyard that would serve as a natural playground.
Rather than a collection of rooms, like any ordinary house, this one is actually a collection of small disconnected structures; paths covered by a glass roof weave between the different units, creating an interior space that feels like you’re outside – a private space that feels public.
I love this concept. It’s like having the whole street to yourself; the color palette is also beautiful – calm, modern and extremely cohesive.
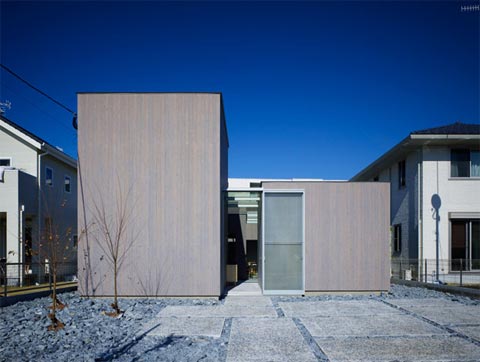
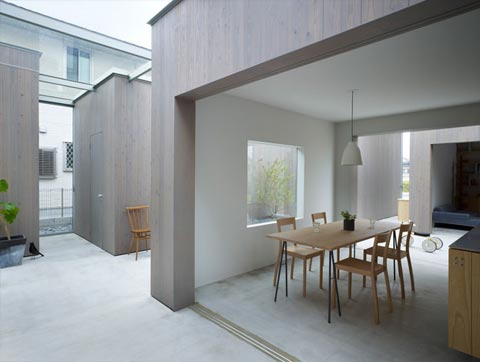
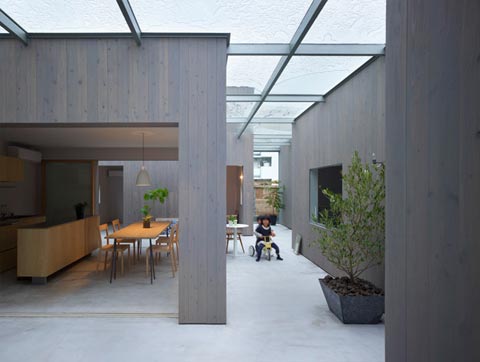
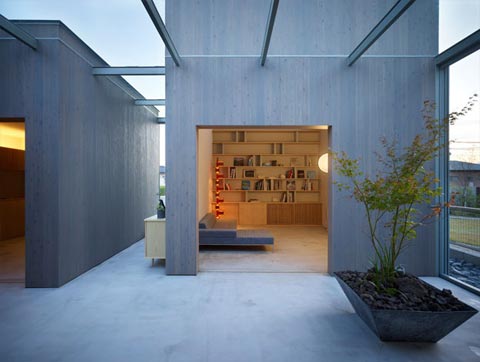
Shrubs and greenery grow in pots and large containers, while a small table and a chair are waiting around the corner for you to have your first cup of coffee for the day…
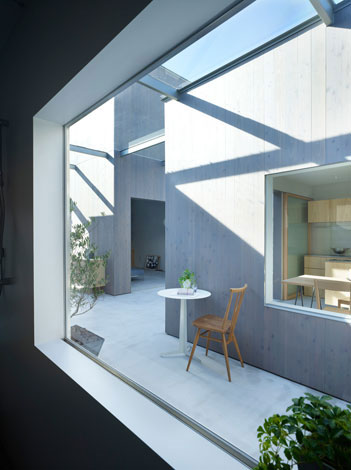
a wall lamp acts as a street light…
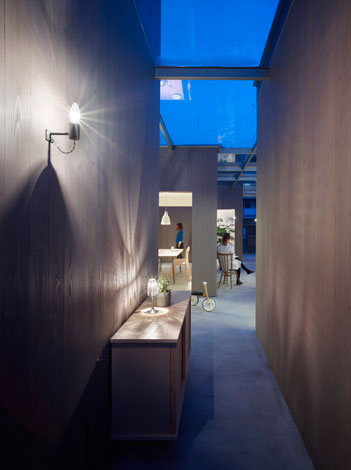
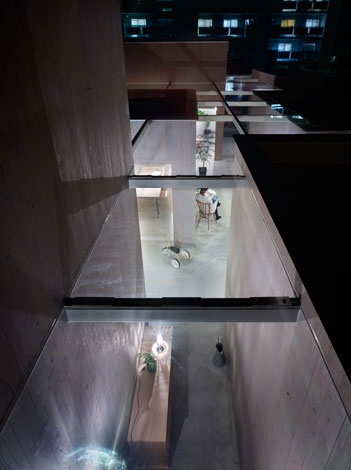
This compact family home is based on single story timber structure; the site area is 266 sq. meters, while the total floor area is approx. 130 sq. meters. The owner wanted to use the space outside to its full potential – just like kids – watch the stars, read under the sun or simply enjoy a breeze while eating. This is indeed a whole new interpretation of the indoor-outdoor relationship.



























Simply amazing! floor plans please?
Love the concept. I too was curious about climate control and all the glazing. Do all the separate units have sliding doors you can close? I love the simple, yet beautiful materials used.
Great Idea!! thinking of construction something similar. Wondering about cleanless of the glass and climate control. Any ideas, anybody?
Exceptional Idea! I would like to have such special house.
Absolutely stunning idea! Love the feel of the whole concept, especially at night with the wall lamps.
We also loved the idea of creating the ultimate indoor-outdoor experience – almost like having your neighborhood inside your home…