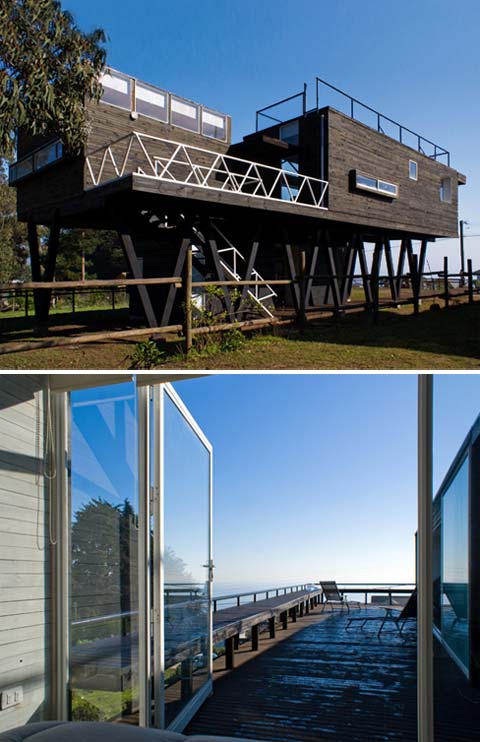
A beach house is the perfect place to unwind, where one could both relax and gather with family and friends. It’s here where exteriors become the right place to be – and this is exactly the concept behind this modern coastal home.
This small house is located at a well known Chilean beach resort, south of Maitencillo. It’s situated on a somewhat difficult plot, featuring a narrow frontal dimension of 15 x 35 meters, with close neighboring houses.
Built from impregnated pine wood, this 122 sq. meters home is basically an elevated platform, approx 4 meters above ground level – as if an extension of the beach.
Three separate volumes are scattered across the platform: One holds the kitchen/living room area with glass sliding windows opening up to the terrace, another holds the sleeping areas, and a third one underneath, is for guests. And this is where the concept takes place – outdoors – where exterior spaces connect the three units.
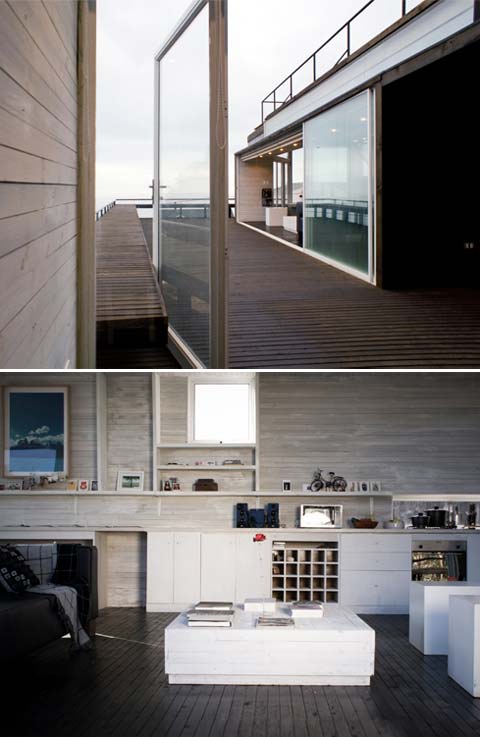
The platform’s height and plan rotation, provides the best view towards the ocean. For privacy, the living unit acts as a backbone against curious neighbors. On the other side, a wide bench provides both the long wanted privacy and it becomes a good place to get some sun tan.
The structure is supported by the visitor’s bedrooms unit and a V shaped pillar line, leaving as much air below the platform, as possible. The whole project, from planning until finished, took 10 months.
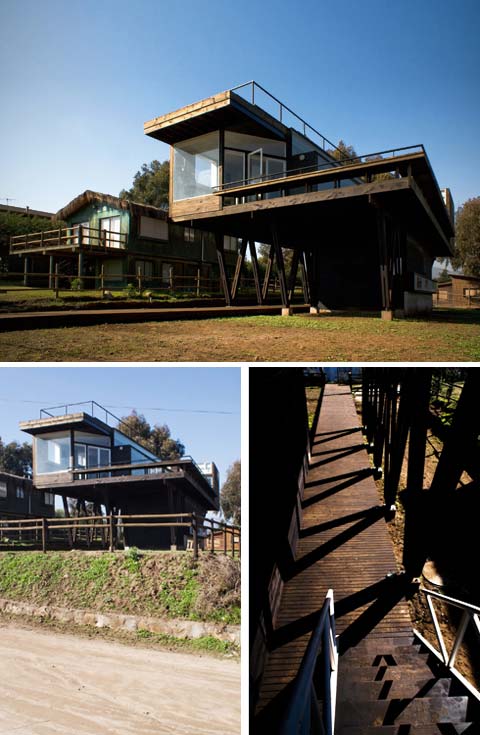
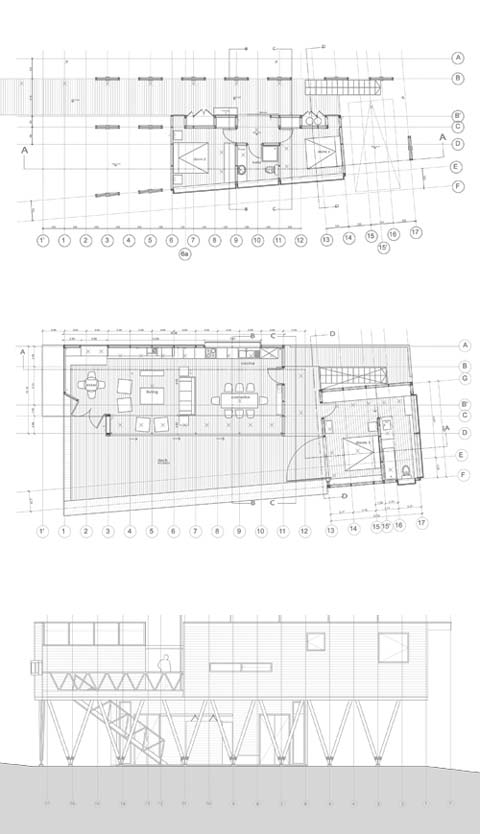

















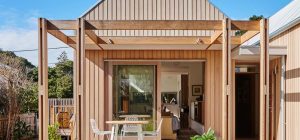
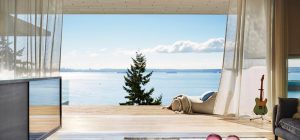
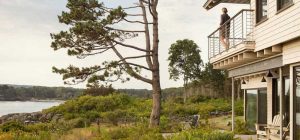
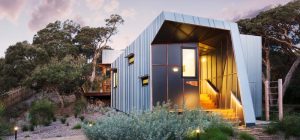
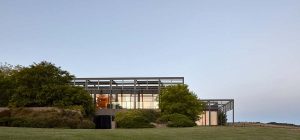
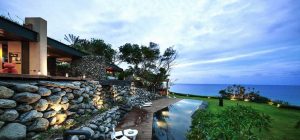
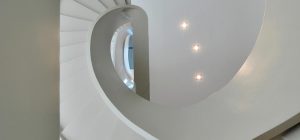
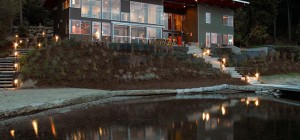
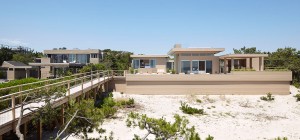
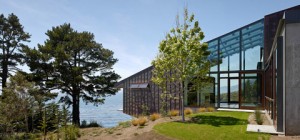
share with friends