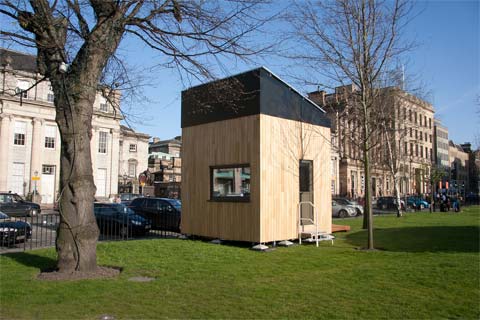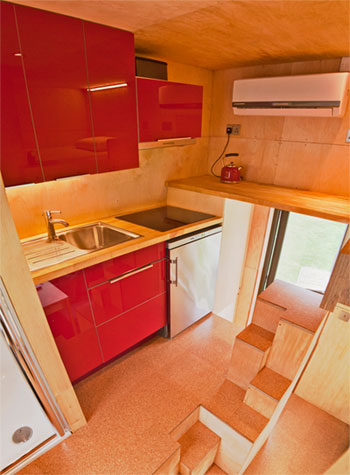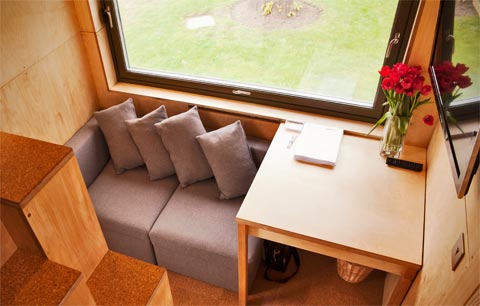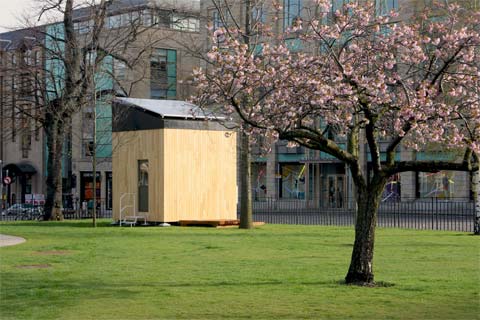
The Cube Project features a tiny house, a compact 3x3x3 meters cube structure constructed from a variety of sustainable materials, in which one person can live a comfortable life with a minimum impact on the environment. This small home is the initiative of Dr Mike Page at the University of Hertfordshire, UK; it illustrates the best of low-carbon living, designed to generate at least as much energy as it uses.
Despite its compact size, the house features three floors, connected by a cube-like staircase, a small double bed, a full-size shower, and a washing machine. The kitchen is accessorized with energy-efficient fridge, induction hob, re-circulating cooker hood, sink/drainer, combination microwave oven and storage cupboards.

What caught my eyes were its versatility, planning and storage space; for example, the lounge area on the ground floor offers storage space inside the sofa, and the small table can slide horizontally providing various sitting arrangements.

In terms of eco living, this small home is accessorized with solar photovoltaic panels, triple glazed openings, LED lighting, cork flooring and a composting toilet. Space is heated using an Ecodan air-source heat pump, with heat being recovered from extracted air.




























share with friends