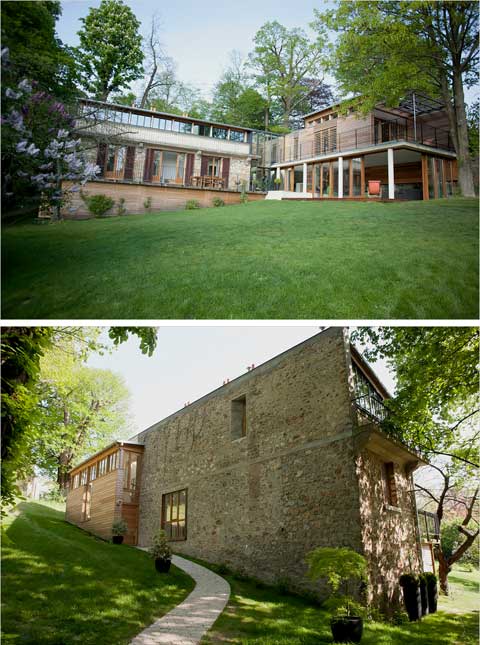
This contemporary family home sits on a charming lot, with chestnut, oak, and beech trees, in a Paris suburb called La Celle-Saint-Cloud. It has been beautifully renovated from a 19th-century stone-and-glass building, a former gardener’s residence with a second-floor greenhouse. Inspired by the original greenhouse, glass panels, in various sizes and layouts, are found throughout the house.
Designed by Paris-based architectural firm, Barbier & Barton, the house is a situated on a sloped site, where a curving path leads to the its main entryway.The new extension to the old stone structure is clad with larch planks, giving it a warm and natural feel. In the background, a 19th-century stone retaining wall adds Old World charm.
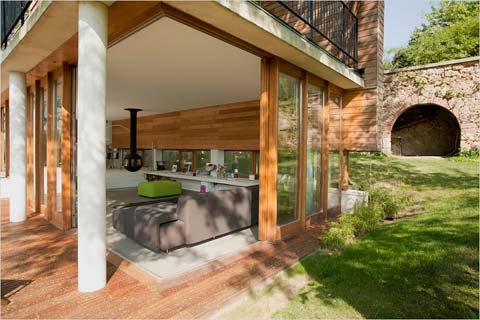
Interior spaces are tastefully decorated with light-gray unfinished concrete floors and large sliding glass panels, that open onto a wrap-around wooden deck – the entire house feels like part of its natural surroundings. One of my favorite features is the black suspended metal fireplace in the open plan living/dining area.
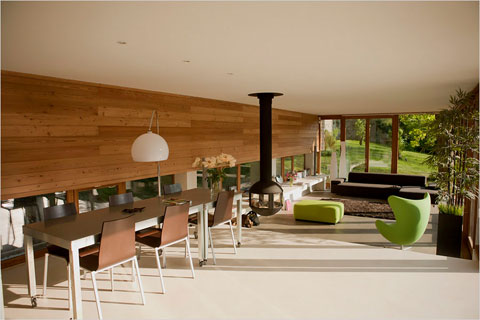
On the second floor you will find a lovely sitting room looking out onto the lawn and a fruit orchard. From it, a wood-and-metal bridge connects the renovated gardener’s building with the newly constructed part of the house.
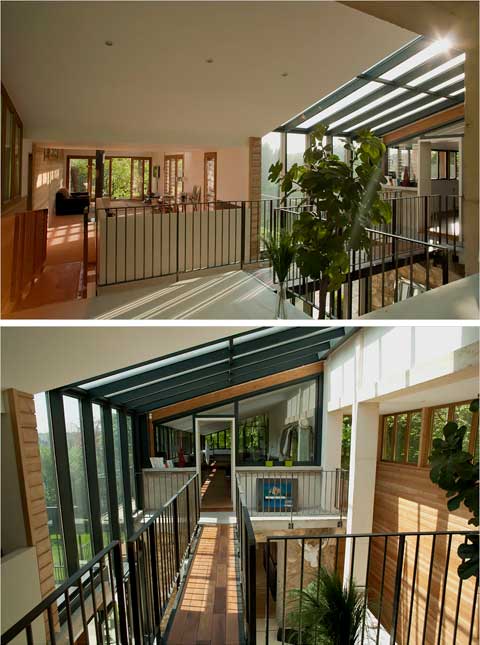
The master bedroom, also on the second floor, is a bright lofty space with large windows looking onto treetops. The room is spacious and minimalist in decor – the bed on one side and on the other two wash basins and a large glass shower shaped like a cube.
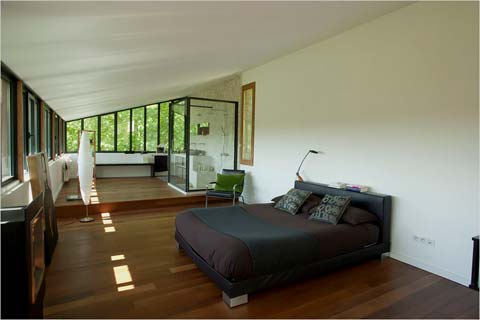
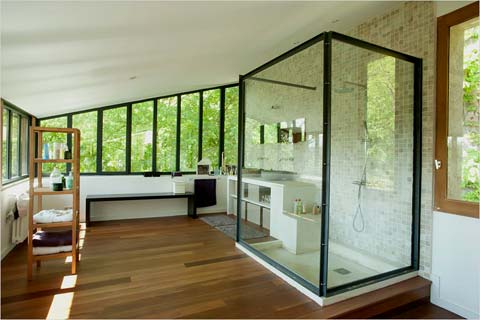
Another charming item that has caught my eye is the writing desk in one of the two bedrooms of the couple’s young sons; not your average desk to do your homework, but a rustic light-blue and cream unit that is full of character and charm.
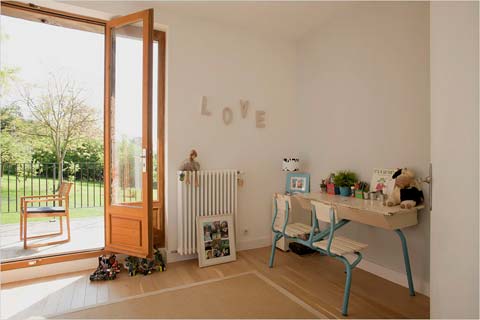
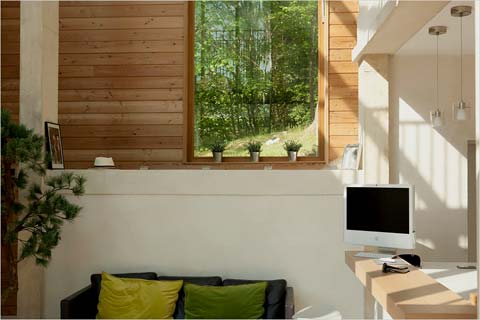
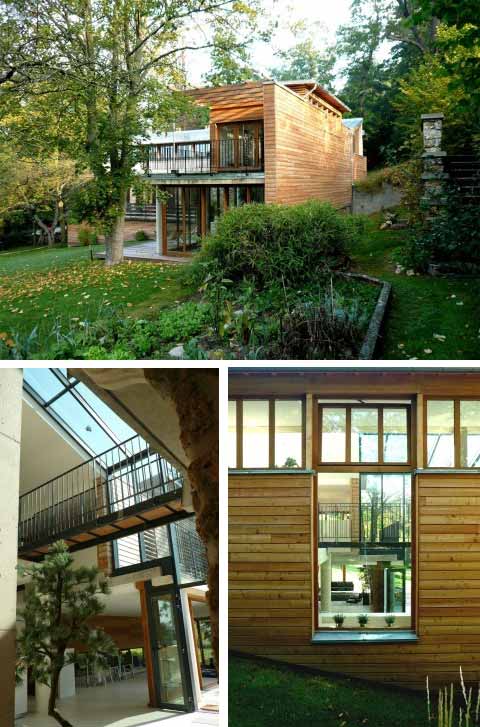



























share with friends