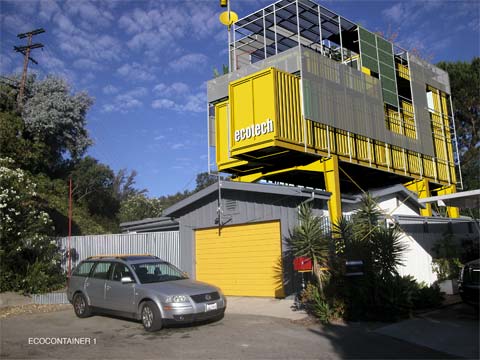
How do you almost double the size of an existing one-story 1950’s bungalow home in the Hollywood Hills of Los Angeles, with a limited budget and zoning restraints? Keep on reading to find out…
The answer is, by stacking 7-20’ ISO containers 2-high on a structural steel frame erected above the existing roof of the original house.
By using this smart hybrid design, owner Scott Perry, not only maximized his living space, he also reduced costs, waste stream, demolition and hauling expenses, while keeping his original footprint.
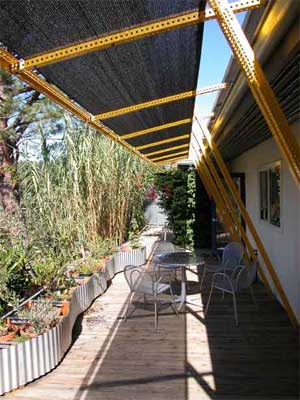
This unique home extension created a three-story residence, adding an additional 1,100 sq. ft. space with a master bedroom suite, gallery, design studio and roof deck.
Designed to resist earthquake and wind forces, the steel frame protects the existing roof while providing space for plumbing, electrical and mechanical access, and encouraging air flow and passive cooling.
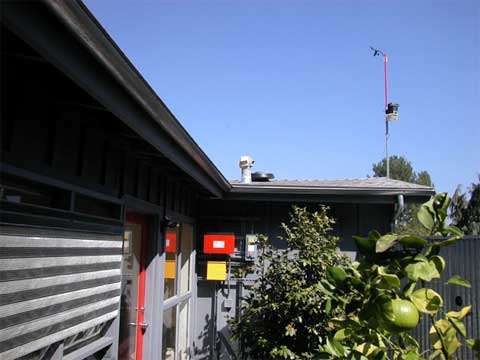
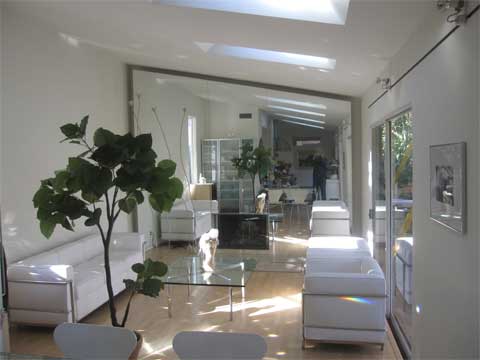
A perforated steel shade canopy, serving as a second skin, is framed off the walls to reduce heat, glare and wind on the building. Wrapping over the roof the frame and canopy, it also supports a living roof, solar electric panel and access walkway placement that, in turn shade and protect the “cool roof”.
Additional features include operable skylights, a low-cost yet very efficient misting system, a roof-mounted solar array, energy efficient appliances, and more.
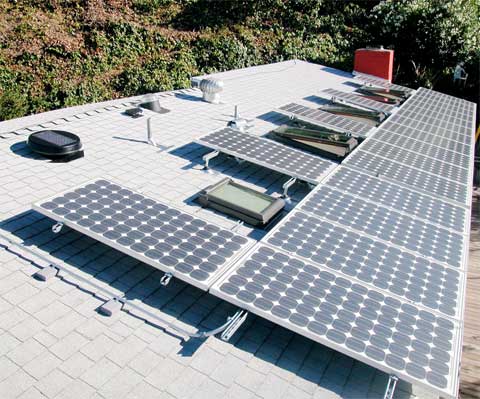
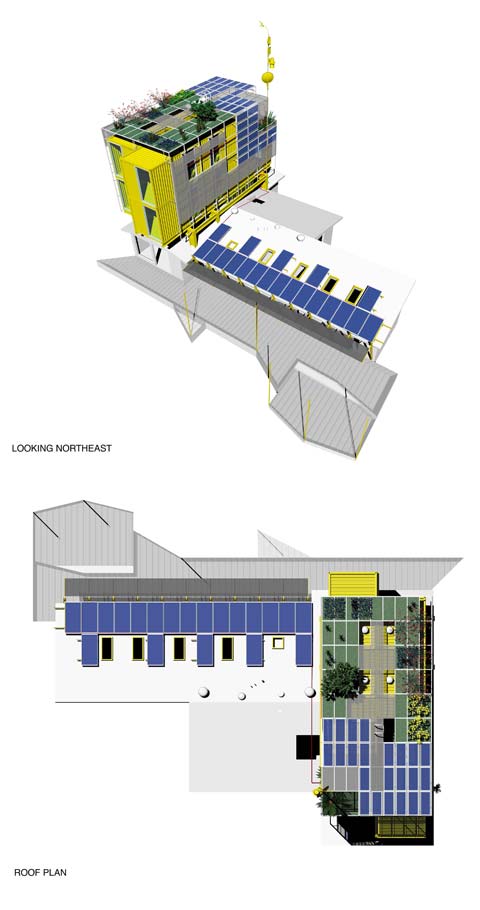



























share with friends