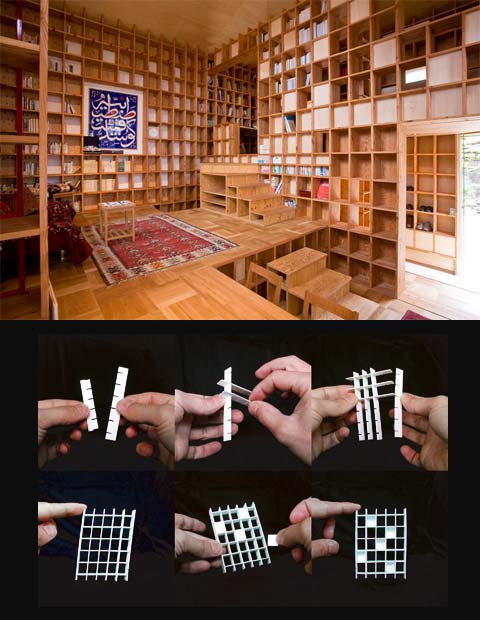
You know the saying that you can never have enough storage space… Well, this prefab home has taken it to the extreme. As you can see, each architectural element in this space – stairs, windows, desks, chairs, etc – have been designed on the basis of a 360 x 300 x 300mm shelf scale, creating a beehive effect – It’s almost like living inside a Tetris game.
Located in Osaka, Japan, this unique private house has been designed around an extensive collection of books on the subject of Islamic history. The owners were looking to create a living space, that will combine geometrical harmony with the ability to store and exhibit their extensive collection.
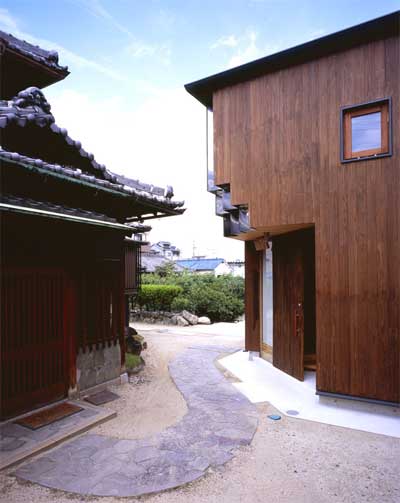
Inspired by a lattice structure, made from 25mm thick laminated pine-board, the structural system affords not only large amount of book storage, but the possibility of various platforms and floor levels.
The inter-locking laminated pine-board was prefabricated and assembled on site. Similarly, the pyramid-shaped roof was assembled on-site, from 12 pieces of prefabricated wooden roof panel. The completed roof has a thickness of only 230mm and sensitively covers the whole space like the dome of a Mosque.
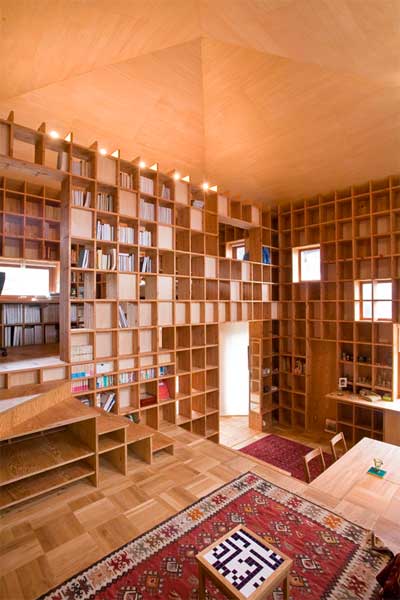
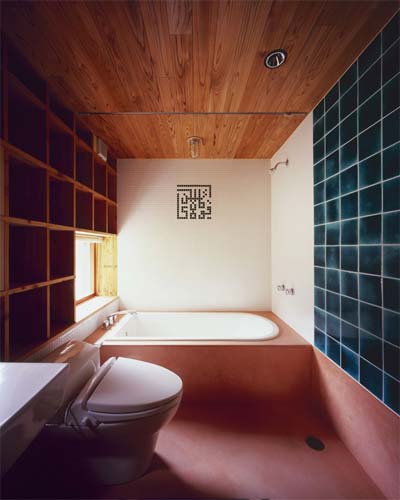
“In addition to its unique structure, the outer wall employs the construction techniques of a traditional Japanese storehouse Dozou.
The bamboo net wall foundation layer was attached to the lattice structure and the clay and straw mixture was applied to the foundation by the trowel. Then the red cedar panels forms exterior wall. The interior clay wall was finished with white plaster. These techniques are in accordance with urban fireproofing specifications, as well as maintaining a suitably humid environment for the storage of books.”
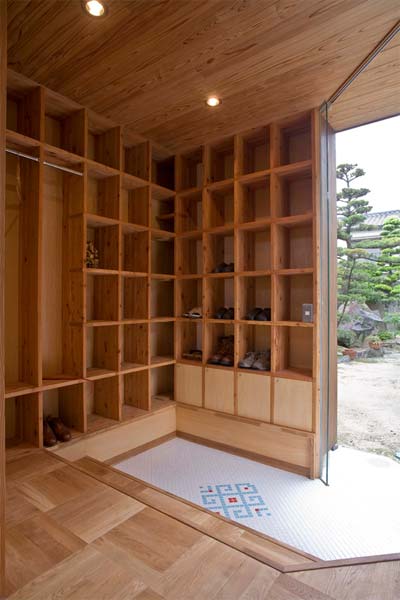
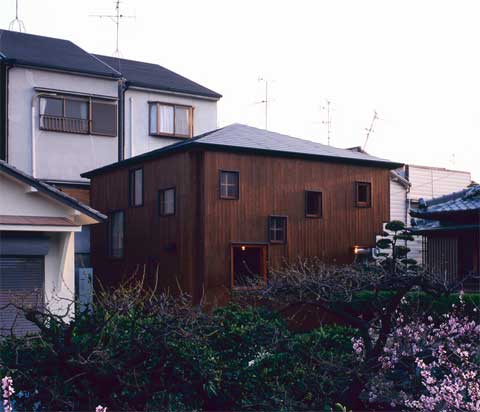



























I bet whoever lives in this thing loses their keys a lot, all the boxes are identical!
This is so whimsical. It reminds me of that scene in Spirited Away. There’s a room very like this, with drawers all along the walls.
Oh my god, I love Hayao Miyazaki – “Howl’s Moving Castle” is absolutely one of my all-time-fabs!