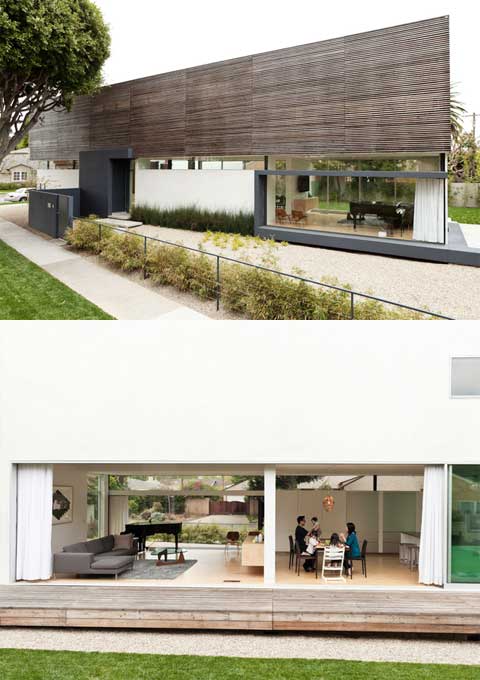
The L House is a Japanese-inspired family home by lm architects in Culver City, LA. It combines both modern and traditional thinking, influenced by elements of zen. As opposed to some people who buy a starter house and then upgrade from there, this couple wanted to build their dream house and make it their lifelong home. A truly sustainable approach.
In terms of sustainability, the house is designed with a tankless water heater and recirculating pump for near-instant hot water, 26 solar panels and a foam cool roof, which reflects heat back to the sky rather than having it absorbed into the house, cutting cooling costs by up to 15%.
In the yard, water use is kept to a minimum via gravel and drought-tolerant hardscaping.
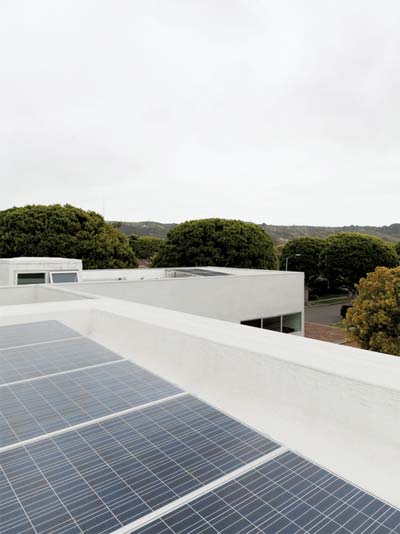
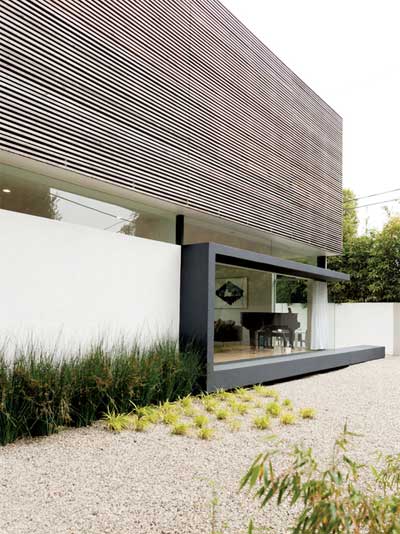
Traditional Japanese features are integrated both inside and out; the engawa deck is a place where guests are often greeted to sit with a casual cup of tea; at the entrance there is ample space for removing and leaving one’s shoes; and the communal master bathroom, located in the middle of the second floor, features Muji bath stools for washing off.
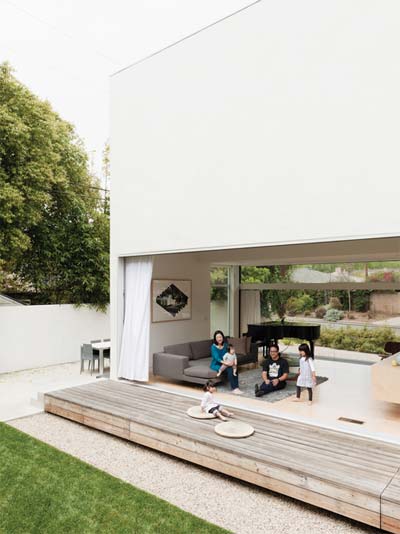
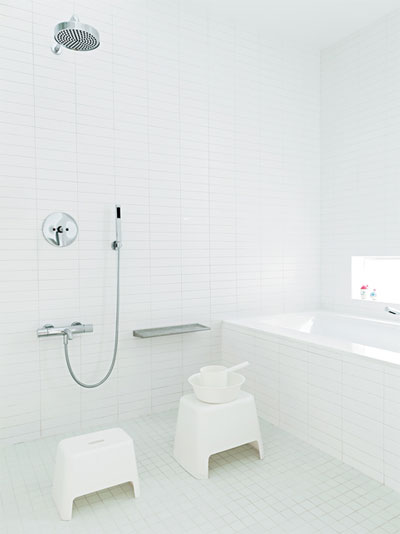
The larch rainscreen covering the second floor give the house a light appearance and also provides privacy. Though it’s difficult for outsiders to look in, the openings between the slats of wood let the family sneak views to the outside.
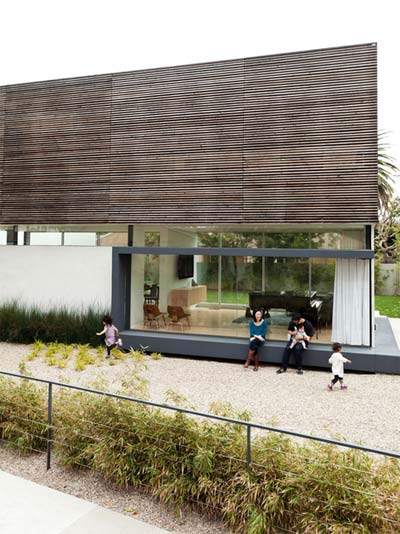
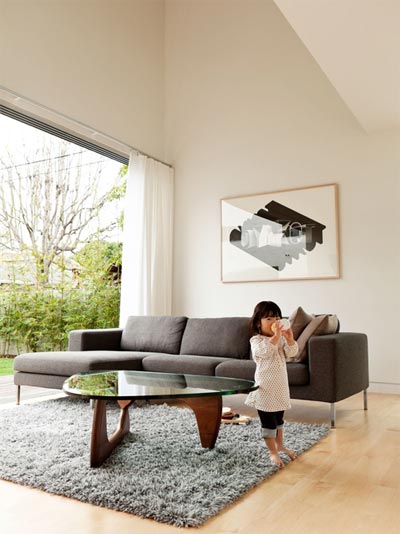
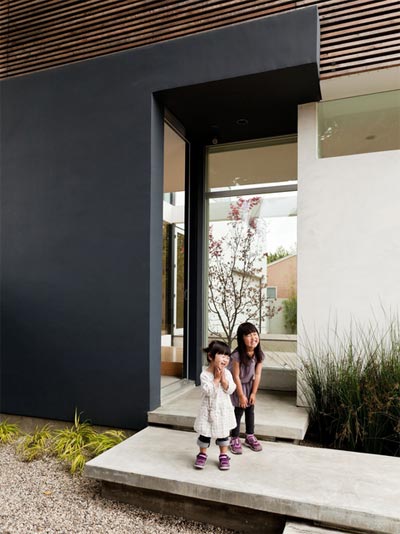
Architects: Lee + Mundwiler Architects
Photography: Jessica Haye and Clark Hsiao



























We are the architects of L house and I’d recommend you to include a name of the architect with your subject building in the article. Thank you.
Sure thing!