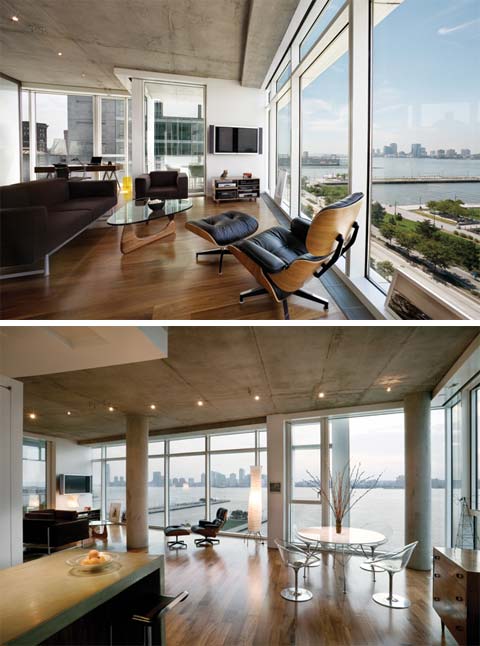
A loft with a view is too good to be true… and in Manhattan’s West Village, no less. This modern loft apartment provides both living and working spaces. It’s located in Perry st., overlooking captivating views of the Hudson River and beyond.
Designing a loft space is not as easy as it looks. Basically, you need to create various spaces, both functional and airy, which seamlessly combine and flow. Needless to say, that in this apartment the layout and interior design are simply wonderful.
In order to maximize the open plan and exterior views, this design is based on a centralized volume which consists of bathrooms, closets and storage space.
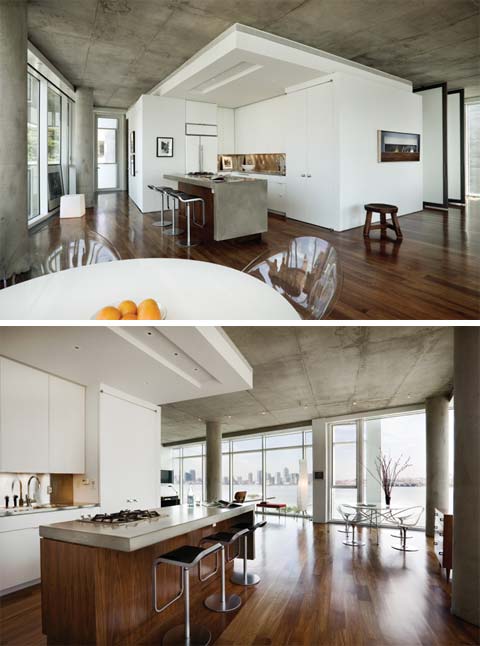
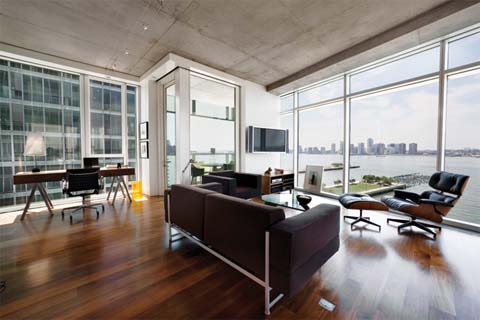
An operable glass partition divides private from public spaces, letting in light but still providing privacy to the master bedroom. This is a very well made element and a brilliant solution that would also serve small spaces.
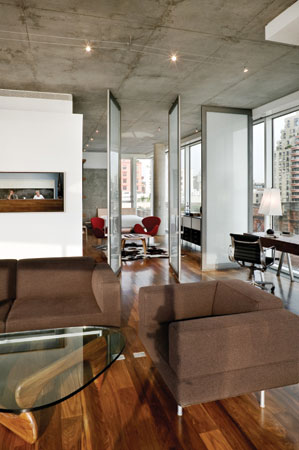
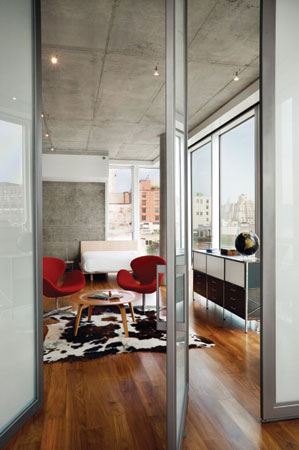
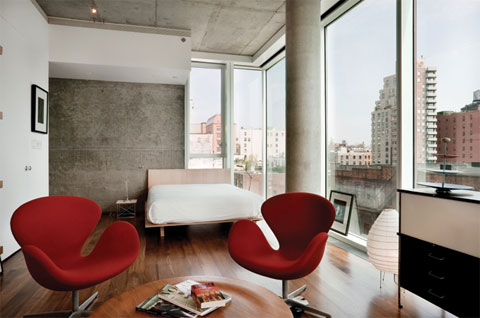
The loft-like experience is manifested in an open plan space, combined with concrete ceilings and walls, deep walnut floor, and pristine white plaster, which in this case acts as a canvas for art work as well as the changing light.
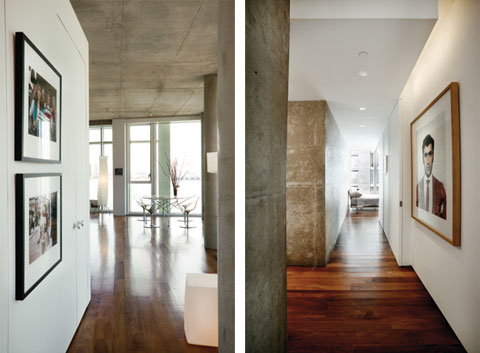
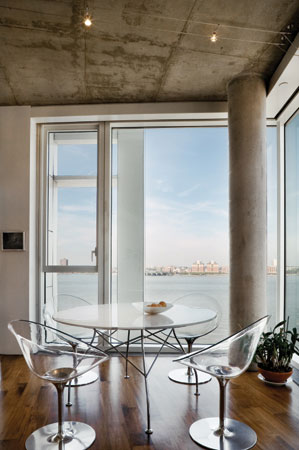
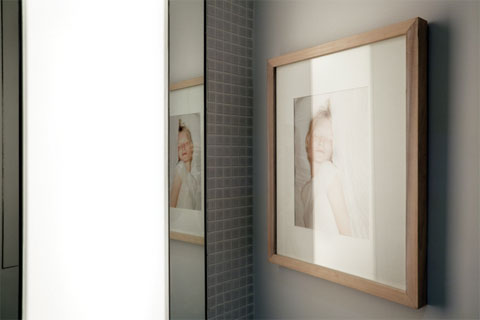











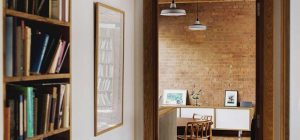
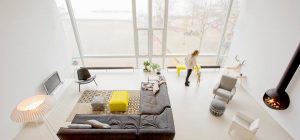

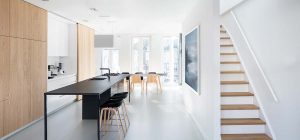
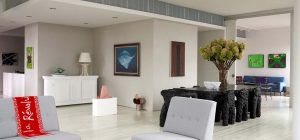
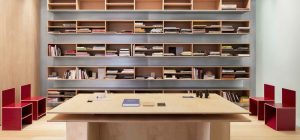
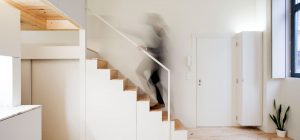
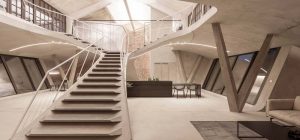
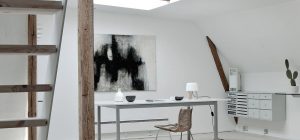
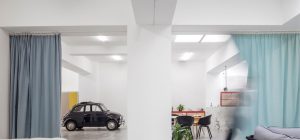
share with friends