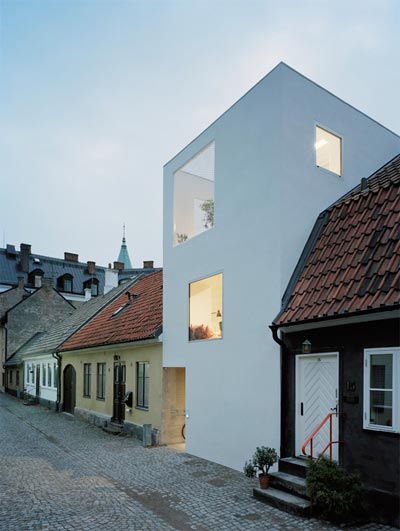
This small, cube-like house stands on a very narrow site, sandwiched between very old neighboring buildings. As opposed to its surroundings, it is an extremely modern townhouse, standing in contrast and defying every bit of connection to its settings.
The facade of the house features three, carefully positioned openings, projecting into the open volume and softly dividing its functions.
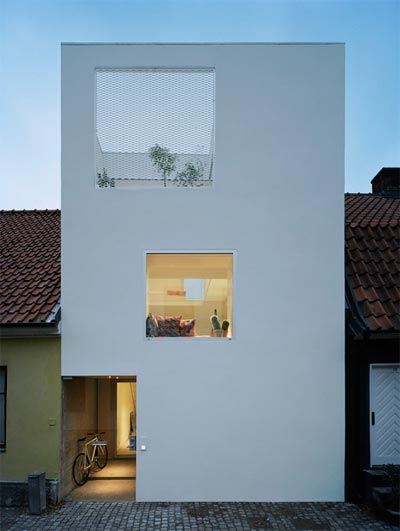
The ground floor consists of a kitchen and dining space, and a floor-to-ceiling glass wall that open up to an intimate back garden and a studio; going up the open stairway, a living room awaits where a deep, rectangular glass window is wrapped by a large shelving unit; up the stairs some more and you have reached the master bedroom and bathroom.
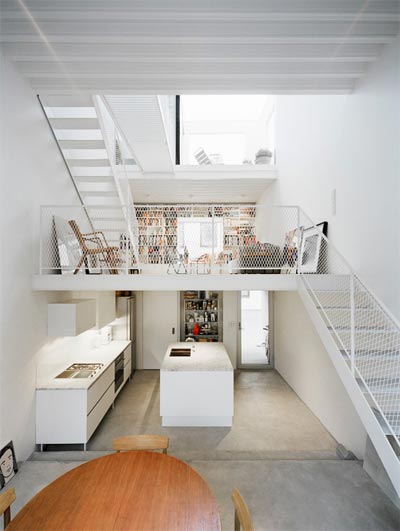
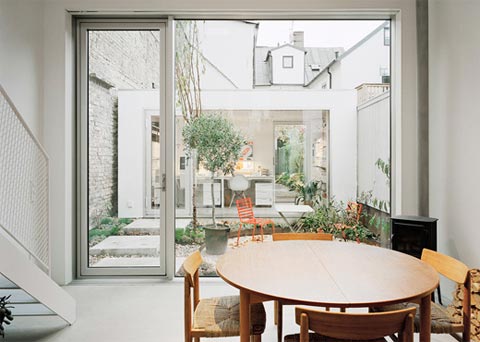
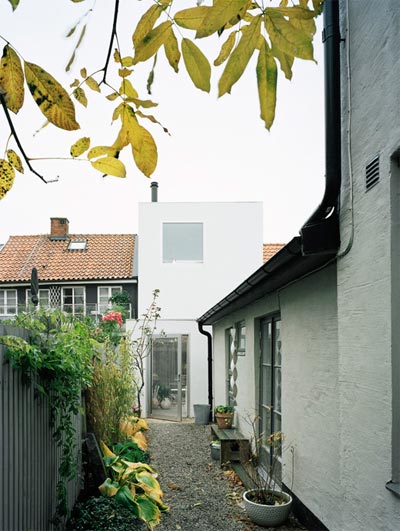
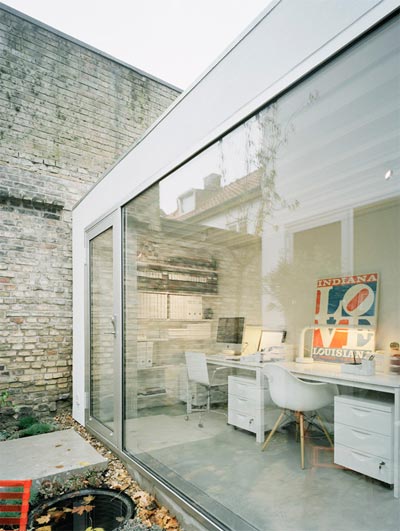
I love this house. It’s modern and compact and the different spaces are wonderfully executed. I especially like the way it opens up to the outdoors in an unusual way, like the restrained design of the facade of the building, the openness of the ground floor to the garden and studio beyond, as well as the enclosed upper terrace, that opens up to the sky, as if it were a regular room with walls and windows, but missing a roof.
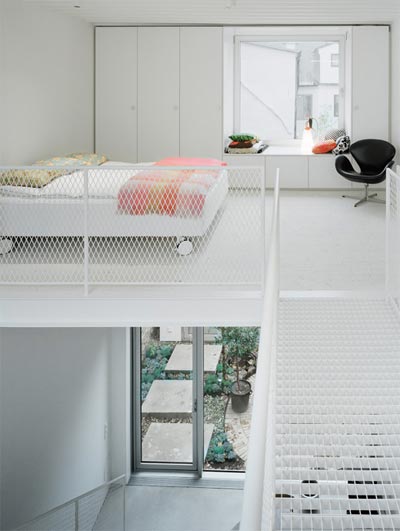
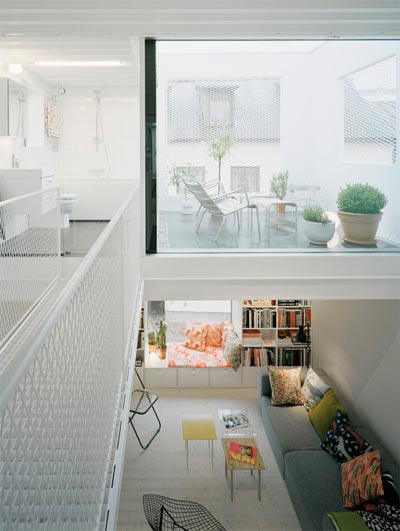
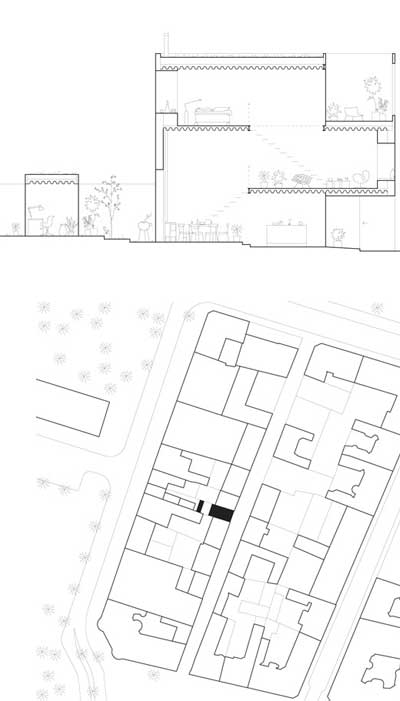
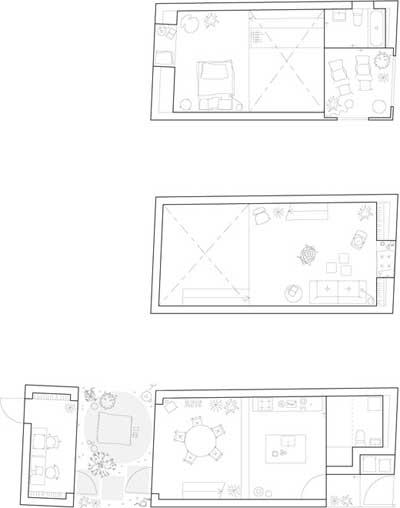



























share with friends