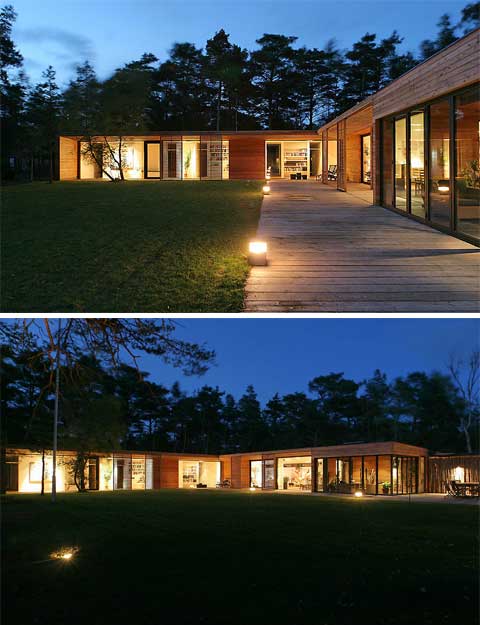
You know how sometimes you get hooked on a certain style, that you simply cannot get enough of… Well, at this point in life I admit that I’m fascinated by the Danish atrium house typology from the 60s and 70s. The Bergman Werntoft is a modern house, in the heart of Ljungskogen forest, Sweden, which depicts this exact style ever so beautifully.
Surrounded by pine trees, the structure features an outer brick wall and a glazed inner facade; bedrooms and bathrooms are located in the northern wing, whereas the large living area is in the eastern wing.
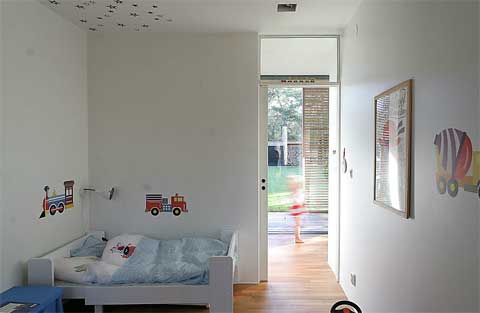
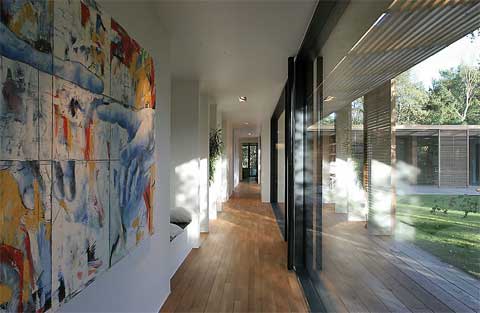
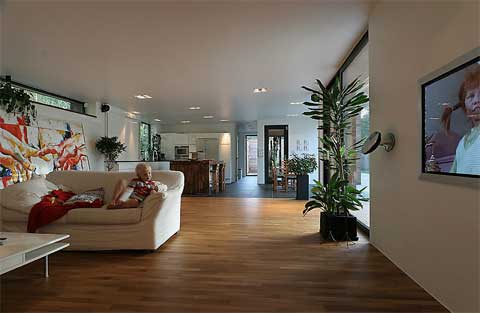
As in the Hakansson Tegman House, playfulness of light and scenery is revealed as you move through the various spaces. The large inner courtyard brings the different wings closer together, while inner and outer walls fold, frame views and extend the indoor/outdoor spaces.
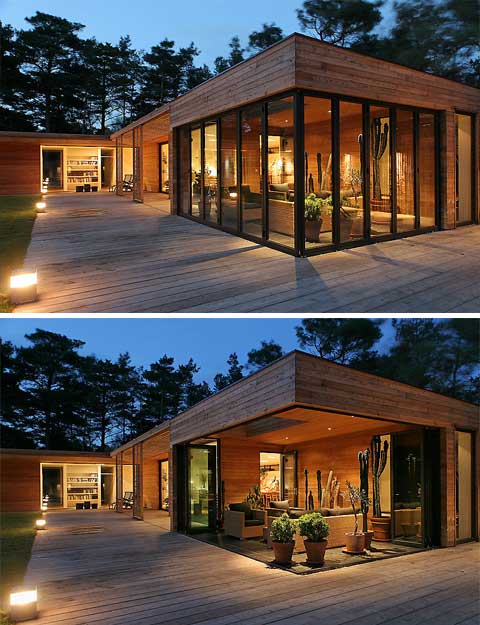
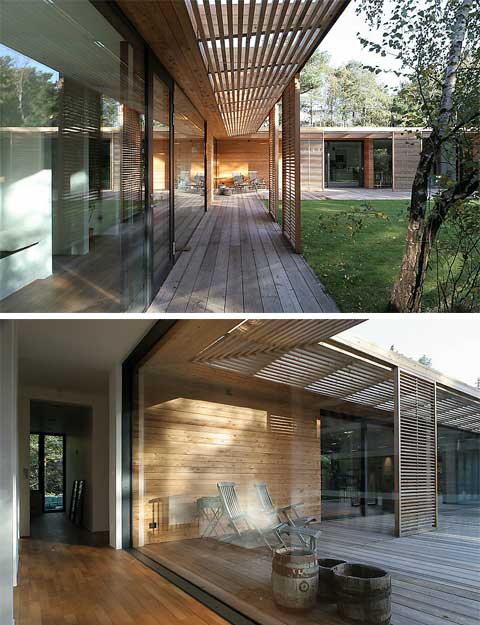
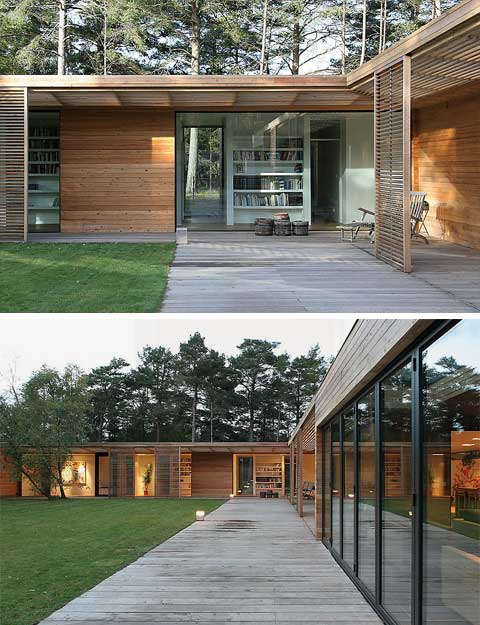
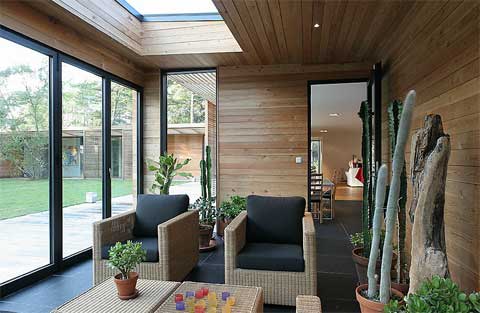
Walking the corridor below, your eye is fixed on greenery and trees outside, whereas the glazed wall – a transparent element that is carefully positioned – gives the illusion that you can simply continue walking into the woods…
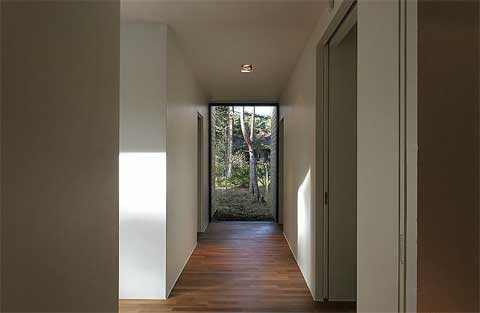
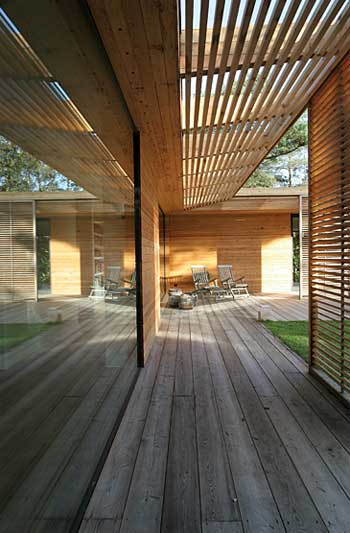
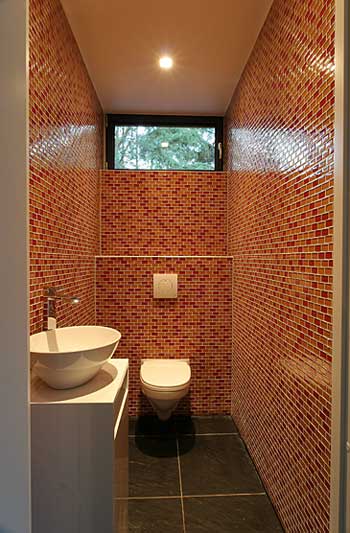
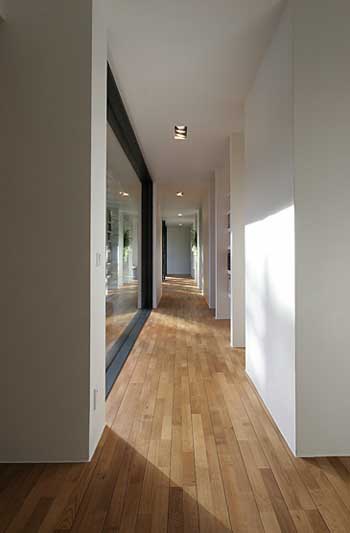
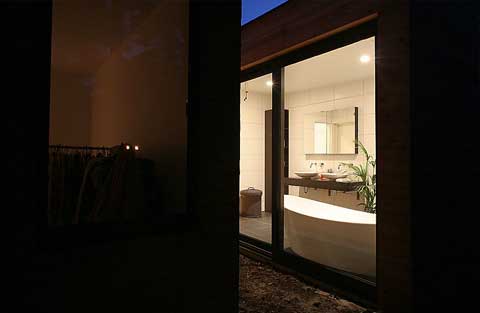
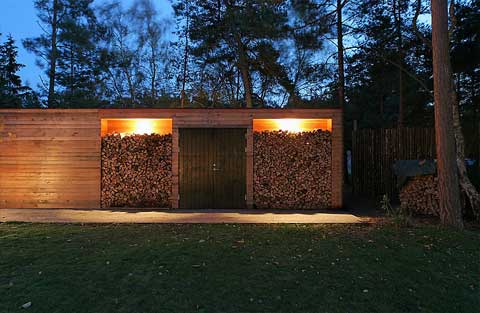



























share with friends