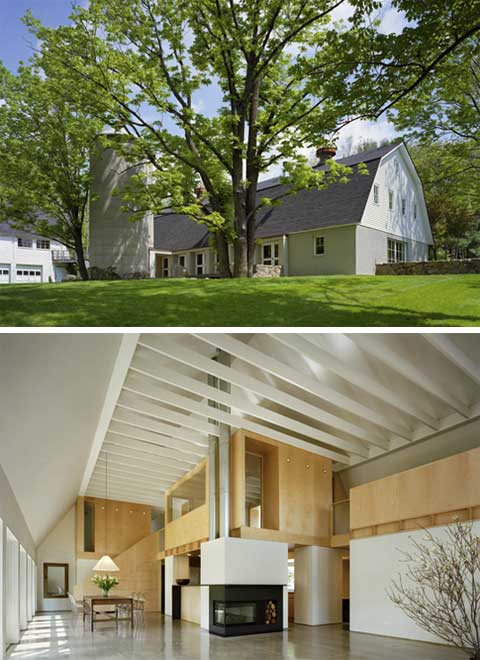
Partially destroyed in a fire, this historic gambrel-style dairy barn in Wilton, Connecticut, has been reconstructed and redesigned into an elegant, modern home with a loft-like living space.
The exterior of this lovely barn house has been reconstructed in respect to the other historic buildings on this rural 8-acre site.
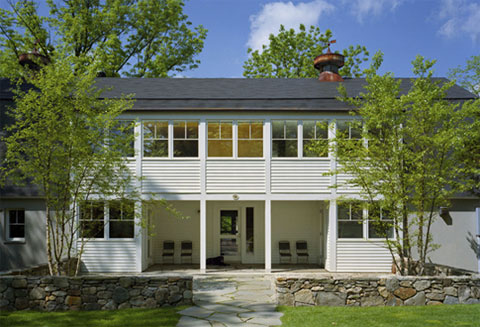
Inside, an open double-height space has been created, spacious enough to accommodate a grand piano and then some. The interiors are contemporary and stylish, featuring polished concrete floors, exposed maple framing, and custom woodwork that add to the warm and comfortable ambiance.
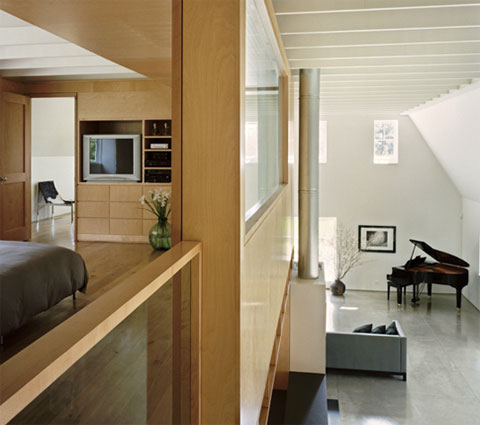
One of the features that caught my eye was the unique design of the second floor; wooden boxes seem to float in mid air, creating both open and enclosed spaces; a modern black and white fireplace with its long metal chimney combines beautifully with the rhythm of the wooden beams above.
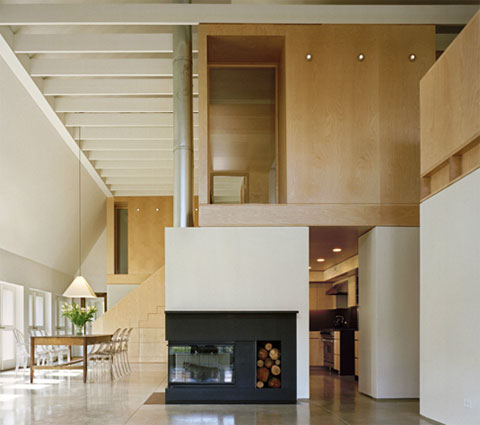
Featuring modern clean lines, bedrooms and bathrooms are spacious and airy, filled with natural light.
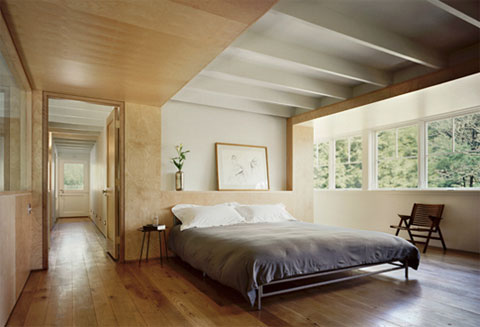
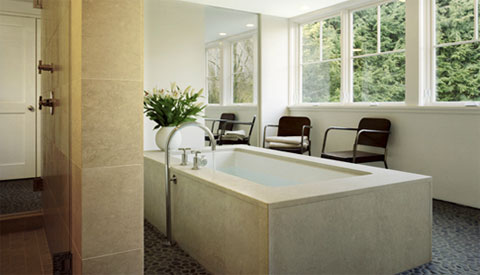
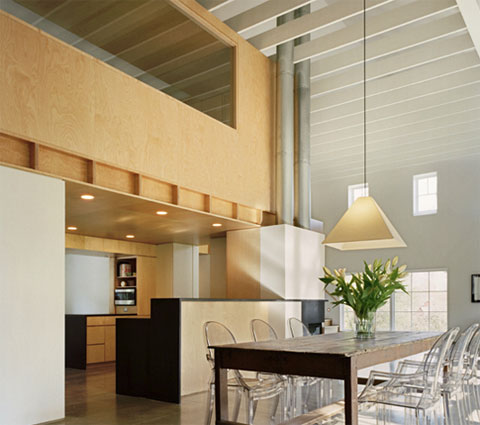

















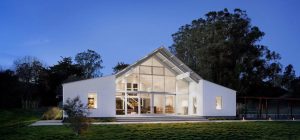
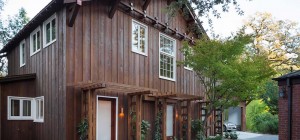
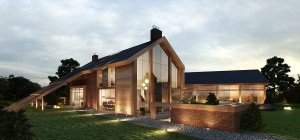
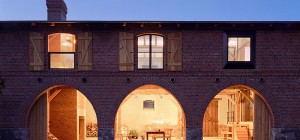
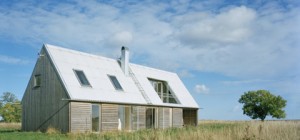
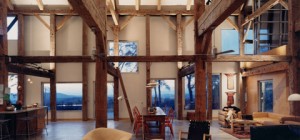
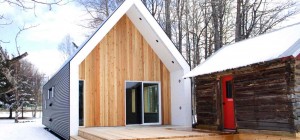
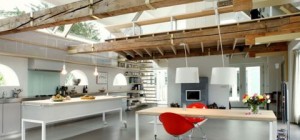
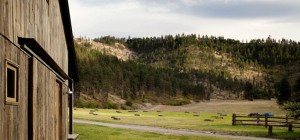
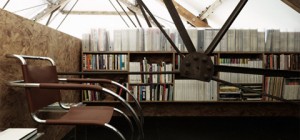
This is such a spectacular example of classic barn style juxtaposed with clean and bright modern finishes! Very fitting for the historic backdrop of Connecticut.