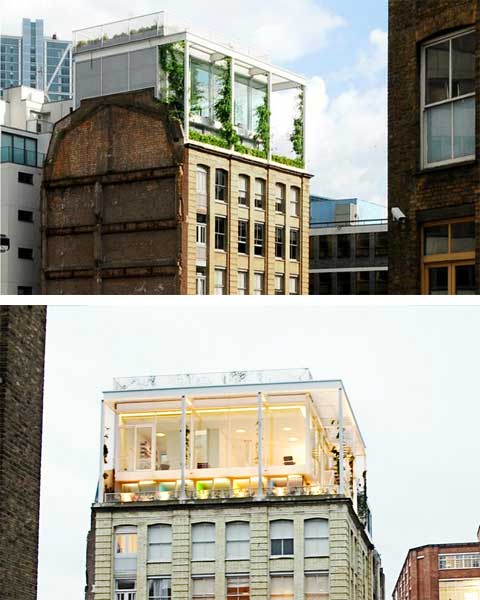
On top of a warehouse in Shoreditch, north of the City of London, an empty roof overlooked the city. It took almost 7 years for its new owners to obtain permission to build this modern roof garden apartment. Talk about persistence…
This project is an exploration in rooftop architecture and the greening of an urban landscape. The owners wanted to have a place for their family to grow, as well as a way to bring more greenery to the cityscape.
Sitting on top of a Victorian warehouse, the new roof garden apartment is a six-bedroom family home with outdoor spaces that maximized the potentials of the site. This steel and glass two-story apartment is alive; trailing ivy and other plants take root on the mesh exterior, slowly covering and growing greener every year.
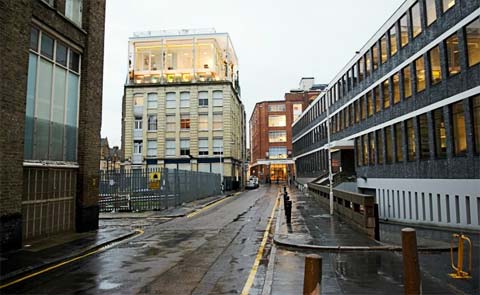
Access to the home is via a bridge from a neighboring building. The middle floor contains 5 identical bedrooms, two bathrooms and a playroom area. Downstairs is the kitchen, living area, office and master bedroom.
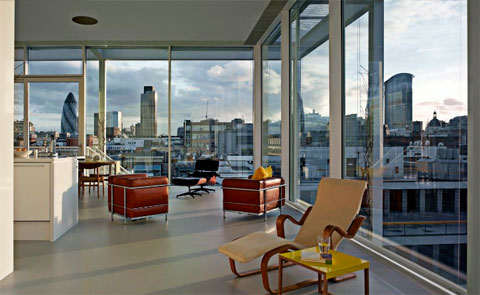
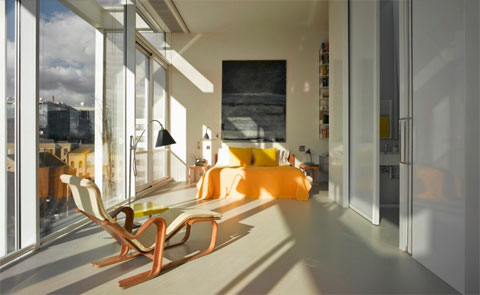
The energy-efficient design of the structure complements the lush living exterior, featuring a green roof, rainwater collection system and solar panels. Skylights on the roof pull daylight into the upstairs bathrooms, and grilles in the floor and ceiling encourage natural ventilation.
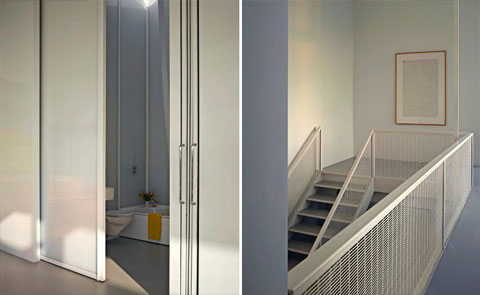
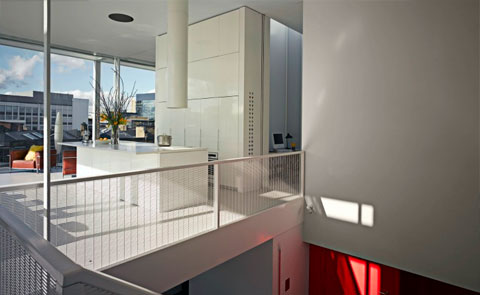
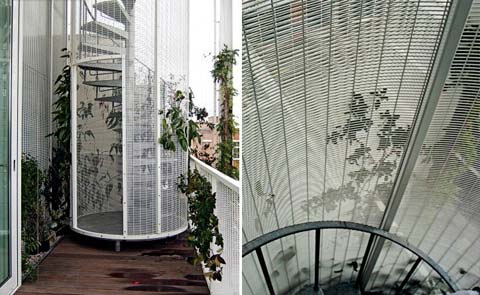
Photos by Michael Tonkin.



























share with friends