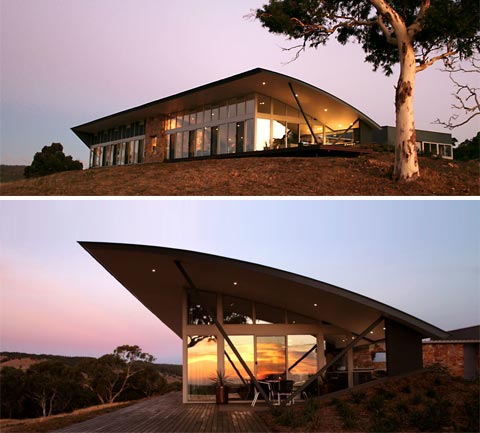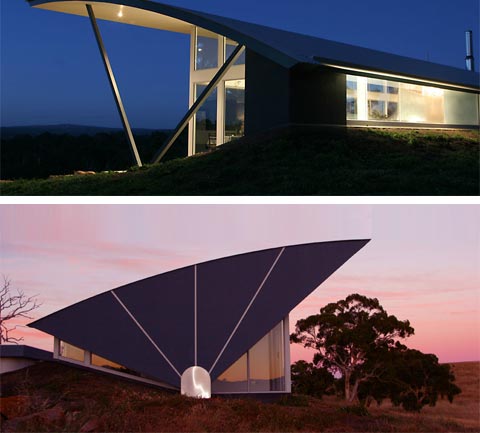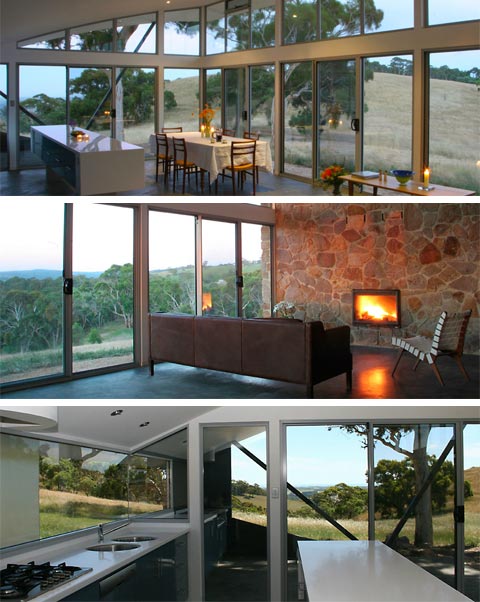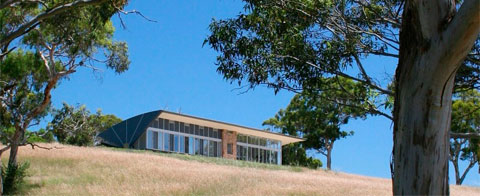
This modern family home sits in one of Australia’s rural areas, overlooking panoramic views of hills and sea. The structure is based on a long linear form adorned with large window walls and a uniquely curved iron roof, which seems to hinge out from the land. Inside, ceilings follow the roof shape, enhancing the feeling of space.
The roof structure resembles a canopy, covering almost completely the back of the house while leaving the front exposed to land and sky.

This sustainable home takes advantage of passive cooling and heating; it faces north to maximize sun exposure in winter and allow cross ventilation in summer; a dark concrete floor and beautiful stone walls store heat from the sun, while the south wall is dug into the hillside helping to stabilize internal temperatures.





























share with friends