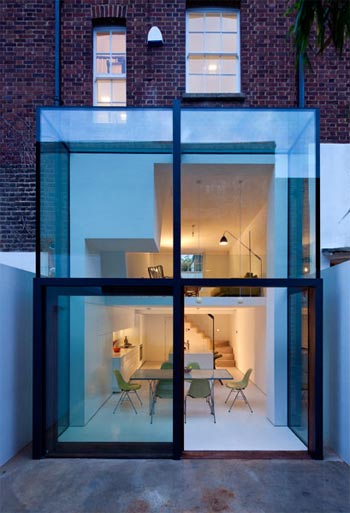
Who would have thought that a new home extension of only one meter in depth could make such a transformation… Well, it must have made an impression since this project has won the RIBA Award 2011.
Before the new addition the space felt small and uncomfortable. The original plan of this house consisted of a multitude of small rooms and a head height of only 2m in the semi underground basement kitchen.
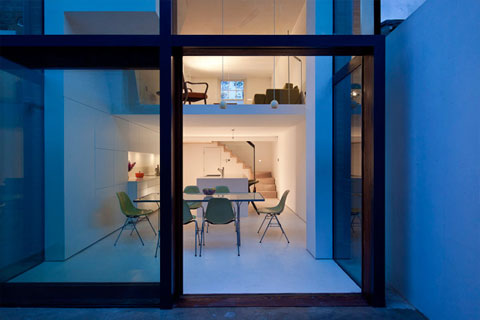
The architects’ plan was to open up the space while allowing the owners to enjoy their garden from either the kitchen dining room or from the area above.
It was achieved by lowering both the garden and the basement, together with stripping back the ground floor from the rear and adding the glass box instead. Don’t you love it when things just work out…
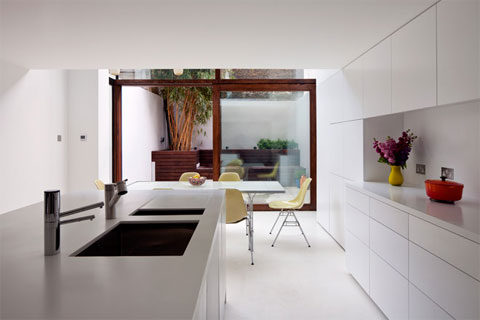
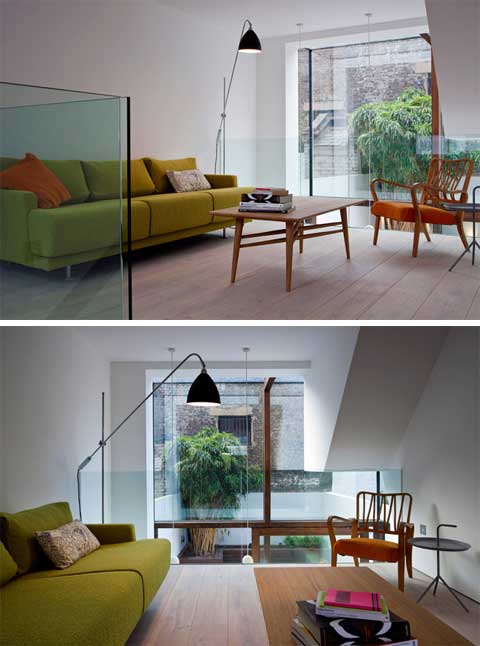
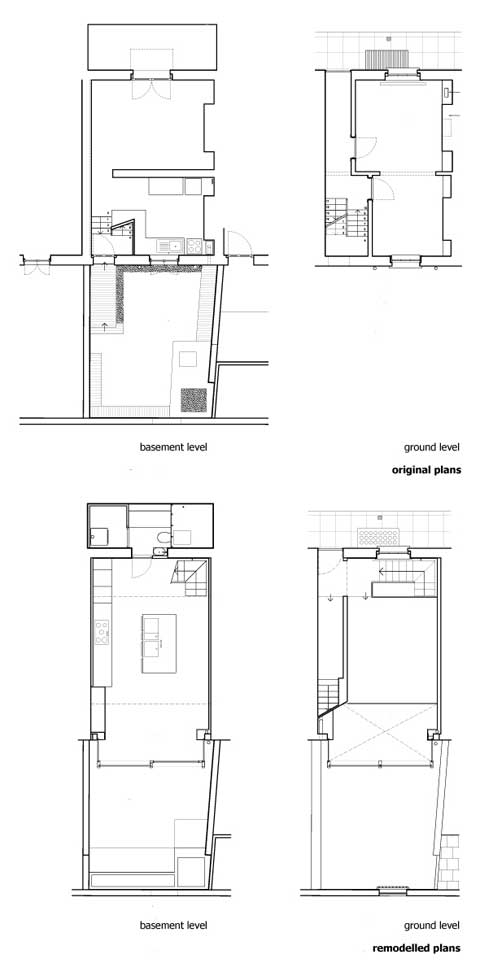



























The interior and exterior design of these rooms are superb.Also the architect for the extension is very good.The different rooms are designed properly.The color of the paint and wallpaper are perfect.