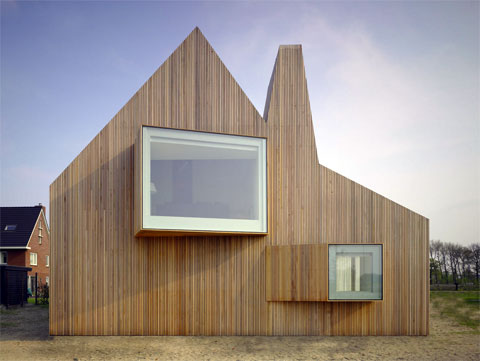
I’m not sure how I feel about this house, however I’m sure architecture buffs would be perplexed and curious about its modern architecture design. It seems to me that the original structure is quite simple, however what makes it interesting is the 2D/3D interface illusions combined with sculptural ‘eyes’ that emerge to frame views of the surrounding countryside landscape.
The house is designed and oriented to avoid visual contact with the nearby houses: at the ground floor the angled ceiling of the kitchen accentuates the intensive contact with the garden. On the first floor, the different shaped openings in the roof and facade bring in natural light in all its forms.
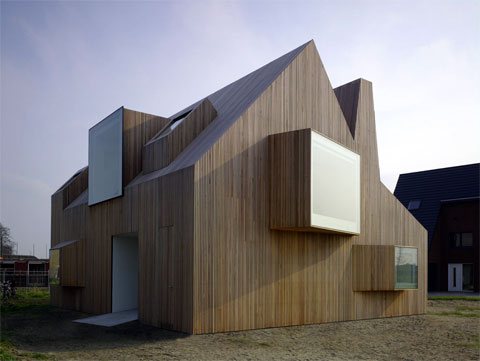
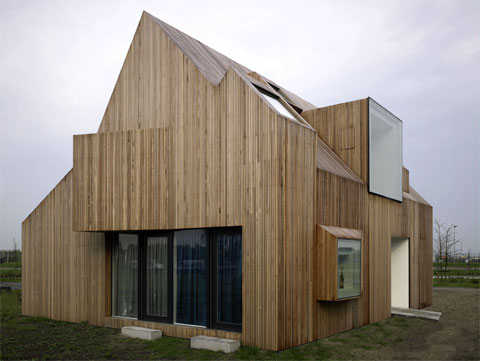
The routing through the house starts in the hall; after experiencing the entrance area and passing the gigantic pivoted door, the visitor arrives at the kitchen with an impressive wall-mounted bookcase and a large glass wall looking straight into the garden; behind, a narrow, high stair cuts a wooden wall inviting to follow the route towards the first floor.
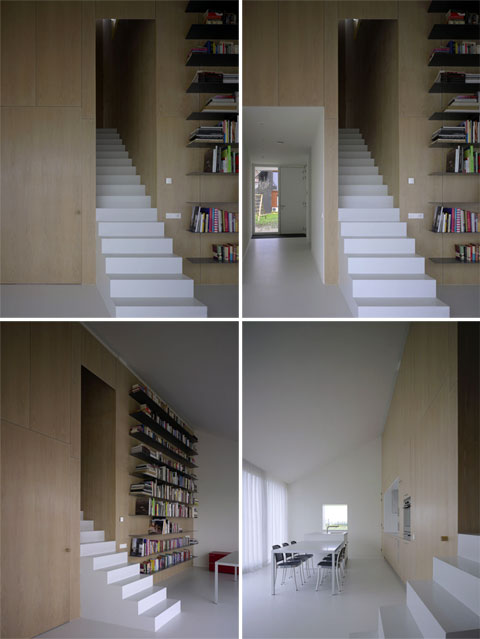
Above, there’s a compact bedroom with different-sized skylights, and a large attic space living room with a large window framing views.
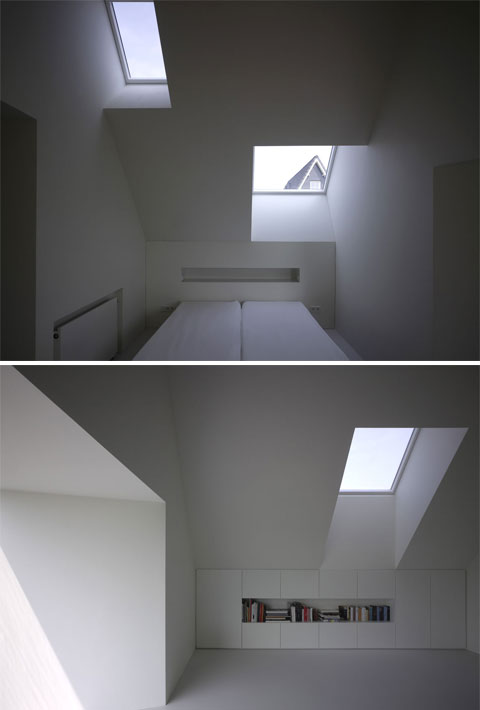
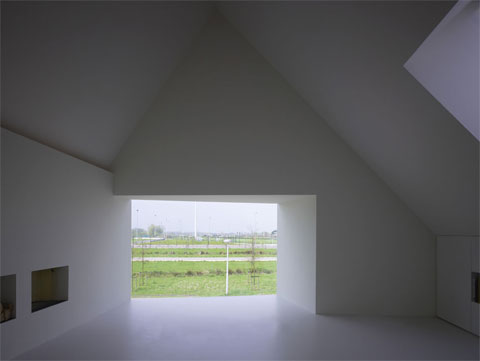
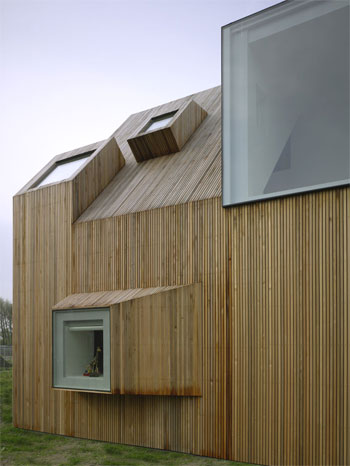
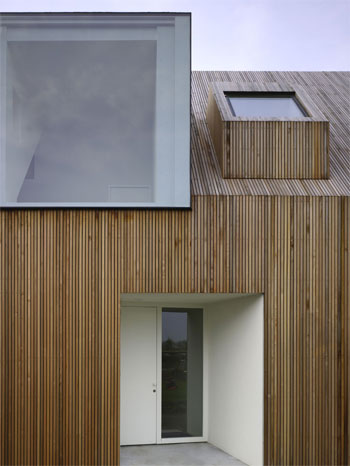
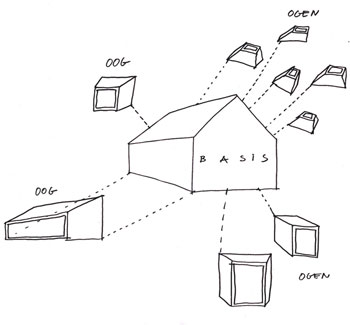
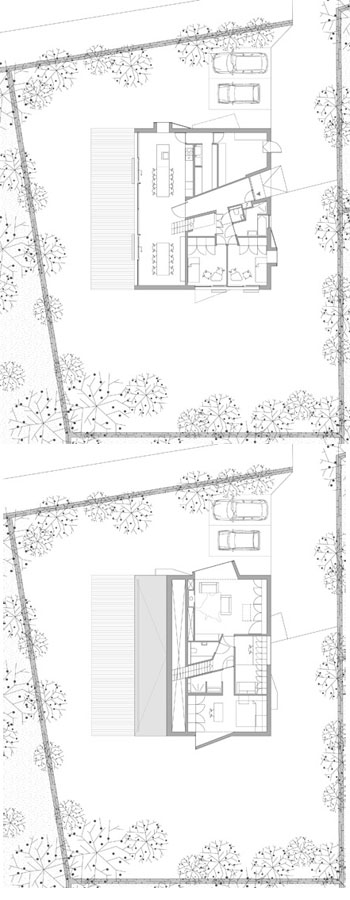



























share with friends