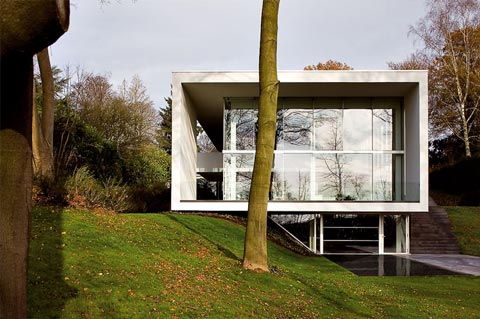
This beautiful modern home is perceived as a single level structure, however its interior features various levels and space configuration, making it efficient while still keeping its minimal contemporary chic. Its horizontal form features white long lines, and a flat roof which overhangs walls of glass and protected outdoor spaces.
The entrance features an impressive gallery wall; coming down the steps, a spacious living room – with a modern Black & White color palette – unfolds, an enclosed space overhangs above the dining room, and a double height glass wall frames fields and countryside views.
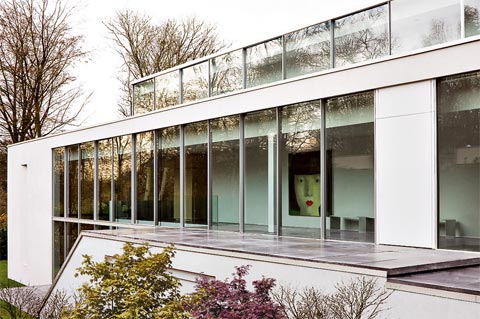
Four bedrooms and a home office are located on the mezzanine, while the apartment of the owners is organized higher up on the roof, in a large room without partitions, transforming the bedroom into a covered terrace when the weather is good.
Outside, the surroundings are equally beautiful with rolling hills, mature trees and a swimming pool that is so long it folds back into the building through the fault-line freed up under the built-up framework.
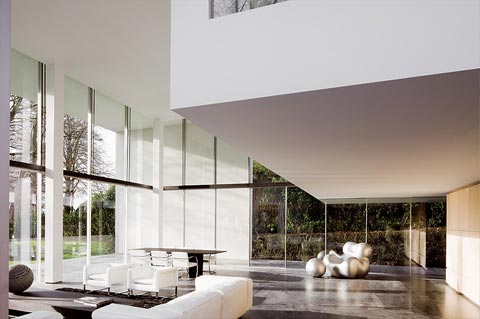
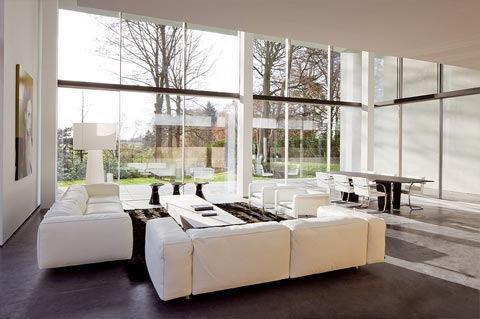
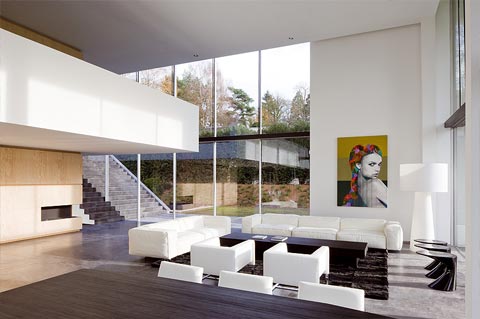
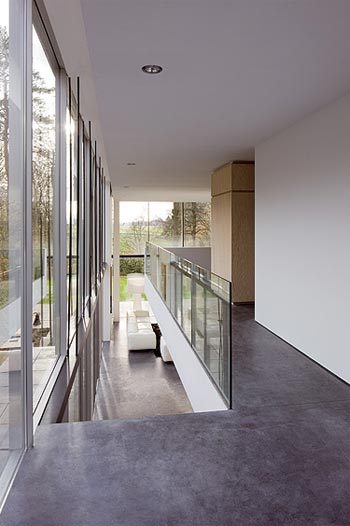
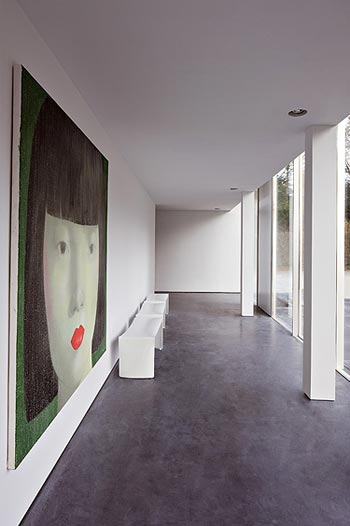
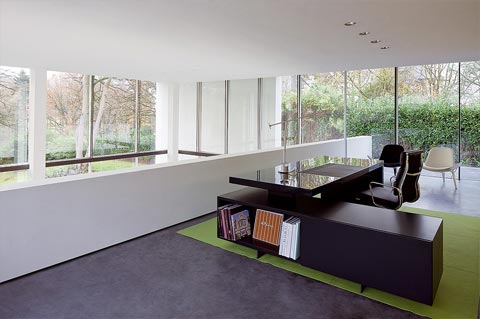
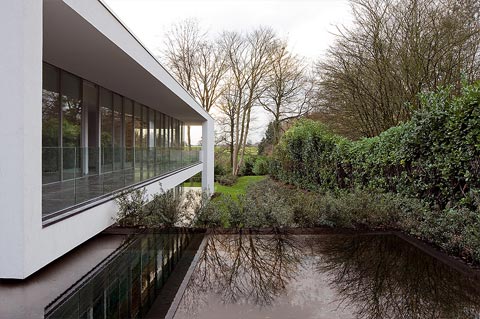
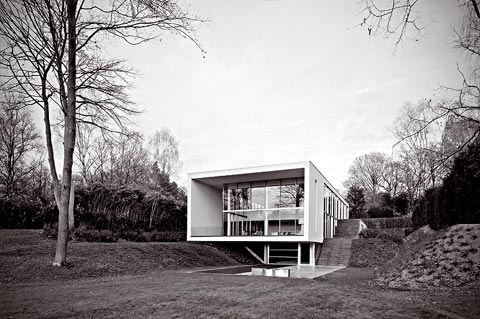



























share with friends