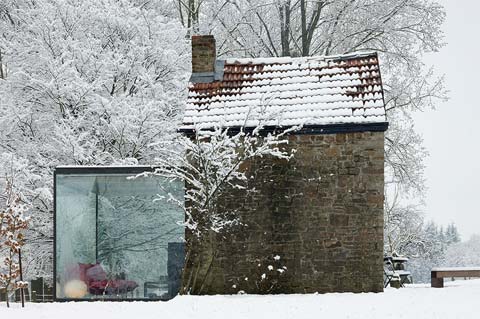
This small outbuilding is only 40 sq. meters. It has been extended and transformed into a compact house, which currently serves as a bed and breakfast. Steel sheets were introduced to the existing structure, to create a mezzanine floor – and extended outdoors, to create a living room space enclosed in a glass box.
The new glass extension opens out into the natural surrounding, creating a sheltered and cozy outdoor space.
The original heavy stone features of the old building have been beautifully kept and combined in contrast with steel and glass.
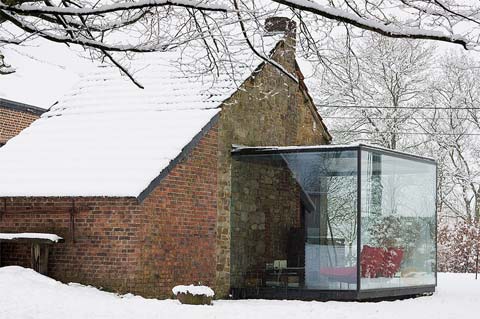
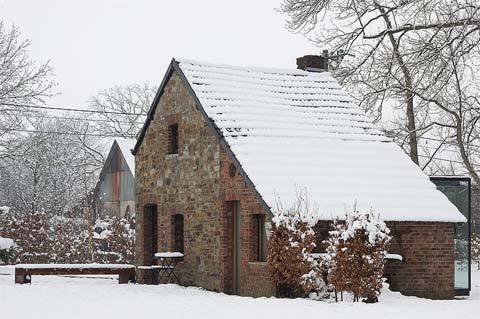
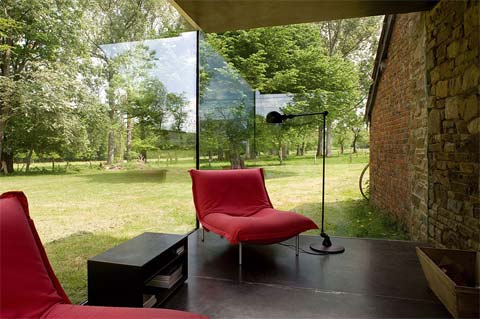
Interiors are sleek and modern; the kitchen provides a compact cooking space, enhanced by two red bar chairs and exposed light fixtures; the small bathroom is clean and bright, and a double bed awaits at the top of the stairs.
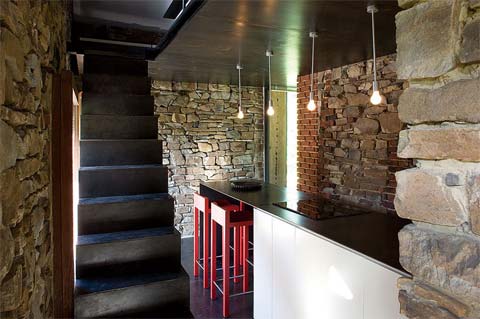
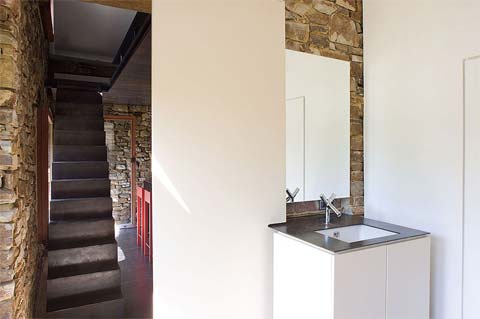
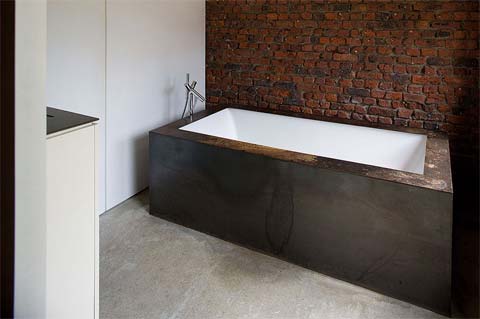
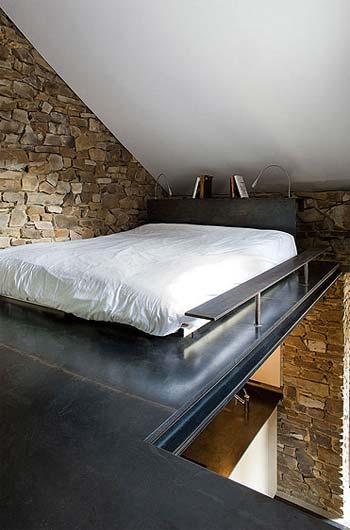
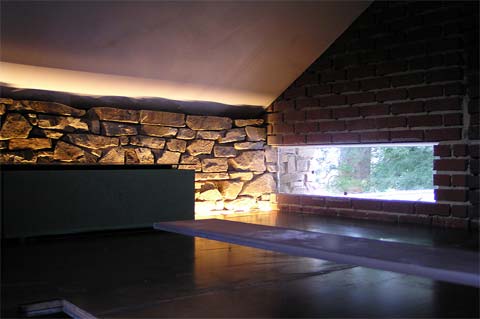



























Philip Johnson always inspired me. These ideas are better; the contrast between open and contained sharpens my need for random freedom and predictable nurturing. The hidden lighting against the textures is both futuristic and ancient. Thanks for posting; inspired my 40′ garage conversion.
Awesome conversion! I love that it combines the old stonework and the modern glass. I would in that in a heartbeat. thanks for posting to the site. Great contribution.