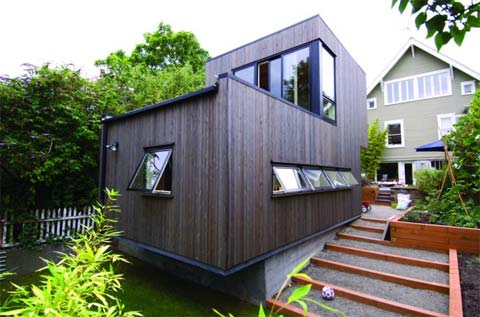
What was once a tiny, uninsulated 2-car garage has been transformed into a small art studio for a couple and their two children.
Located in Seattle, WA, this small structure features 450 sq. ft. of studio space. The architects reused the original garage foundation, and through the use of a cantilevered concrete slab and cantilevered wood framing, they maximized usable floor area creating a two story art studio that ‘pops out’ in two directions.
Inside, the open space feels large yet intimate, offering lots of storage, seating area, and useful work areas. The two levels are connected by an industrial metal staircase ladder.
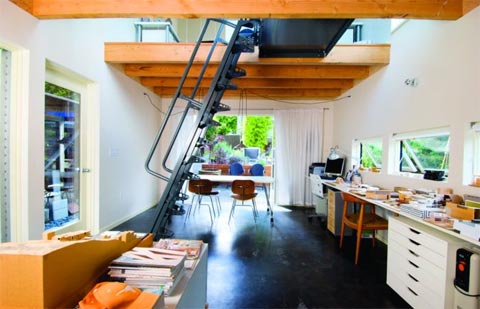
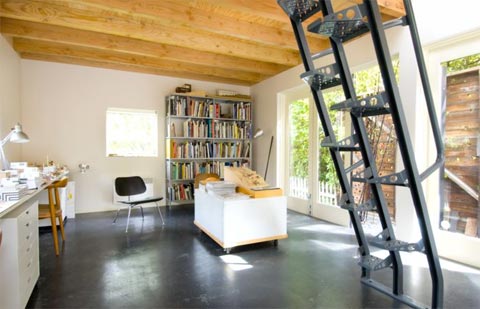
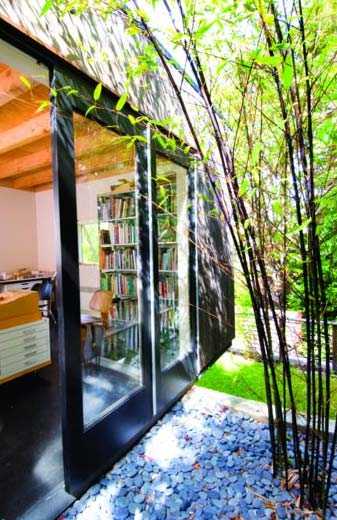
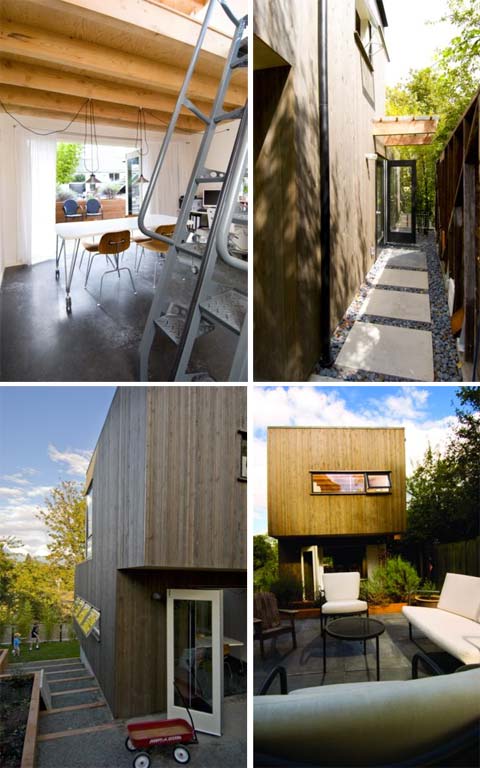
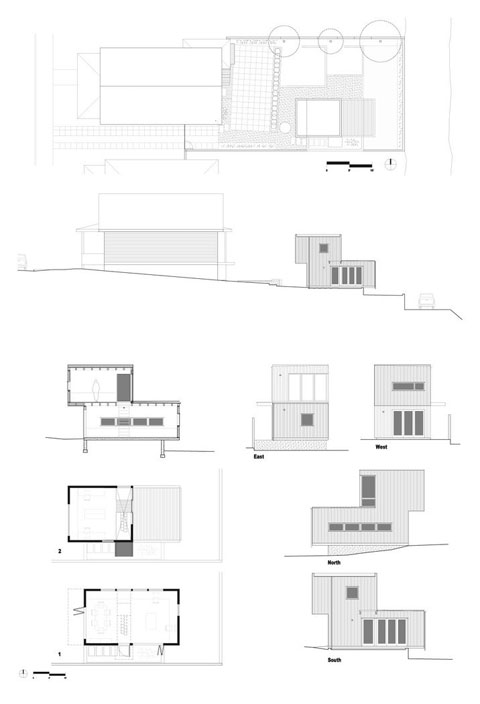



























share with friends