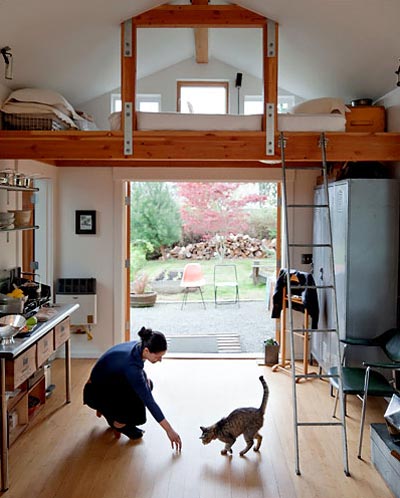
For all of you who are looking to convert your garage into a small living space, feast your eyes on this beautiful creation!
Located outside Seattle, this 250 sq. ft. dream home belongs to a visual and performance artist, Michelle de la Vega. It sits behind the main house, which is currently rented out, and serves as her tiny home {not so far} away from home.
The original structure of the garage was kept except for raising the framing four feet to accommodate a sleeping loft, adding enough space for a bathroom, and installing a wood-burning stove which now serves as the {cozy} heart of the house.
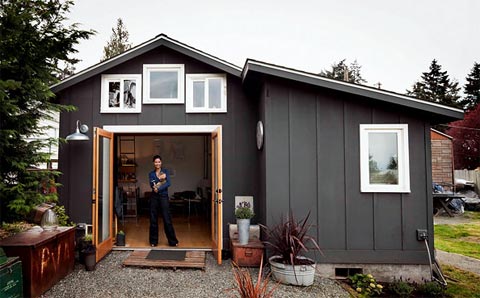
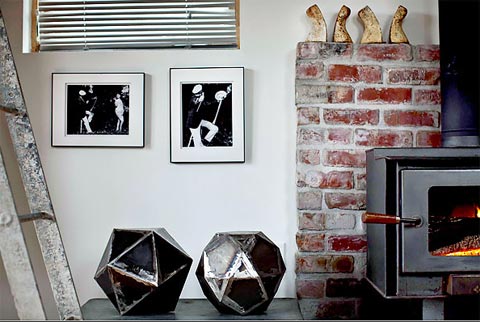
I love how a bit of creativity and imagination can transform a space, especially when unwanted item are reclaimed and given new life. For example, the metal ladder leading to the sleeping loft was once on a ship, and the tall silver lockers – now serving as closets – are from a United Airlines maintenance building. Brilliant!
The kitchen space is compact and minimalist in nature, and I just love everything about it: the industrial sink, the small camping stove, ceiling lamp and salvaged wooden wine crates – a combination of industrial and country life all mish mashed together. This is indeed a wonderful renovation project and the best thing about it is it cost only $32,000.
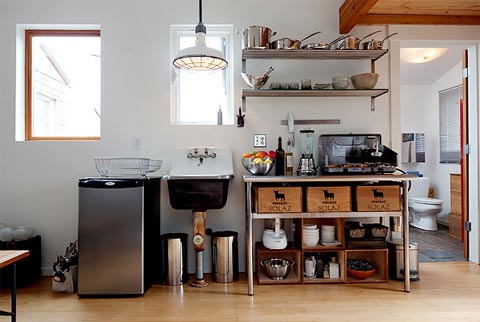
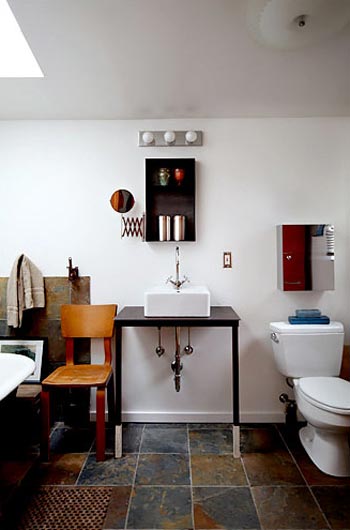
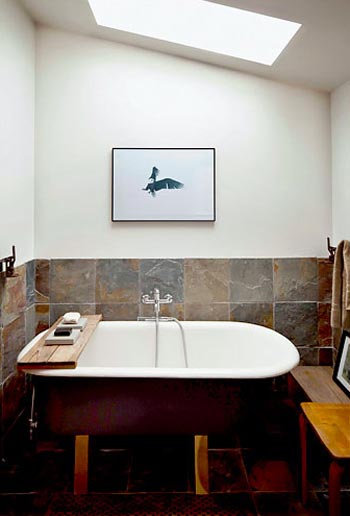
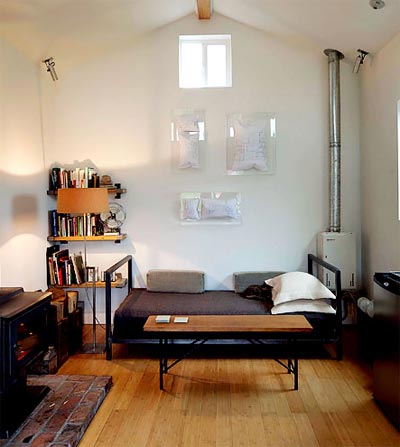



























share with friends