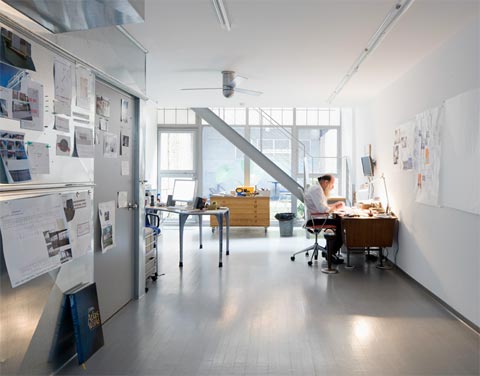
An existing two-story house from 1910 has been renovated and expanded into a 3,000 sq. ft., single family home in New York, NY. The result is a one-of-a-kind, modern townhouse that includes both an artist’s studio and living spaces.
The ground floor consists of a studio opening up onto a back garden; first floor serves as a living space; third floor is an archive; the master bedroom is on the fourth floor; the top includes a green roof facing the front of the building, and a penthouse unit that serves as a private study.
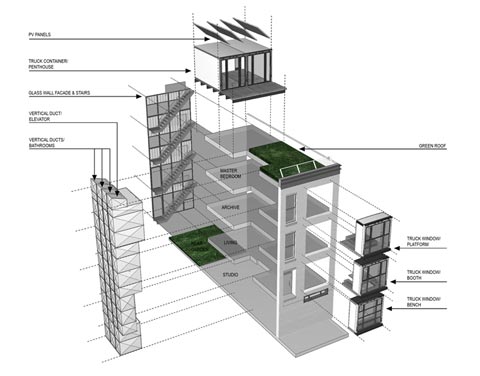
Part of the renovation also included a new front and rear facades; the rear facade features a glass wall and stairs, whereas the front brick facade features three protruding bay windows composed of stainless steel rear frames of truck bodies – how unusual!
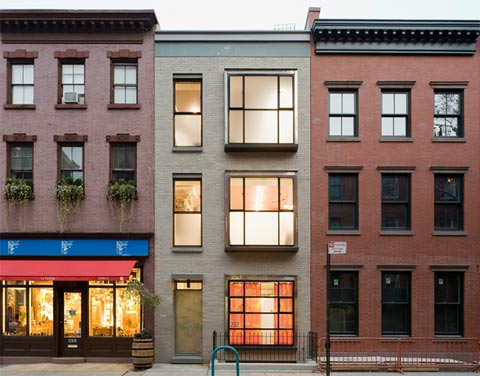
Inside, these elements bring ample of natural light while serving as a bench, conference nook, and bed platform.
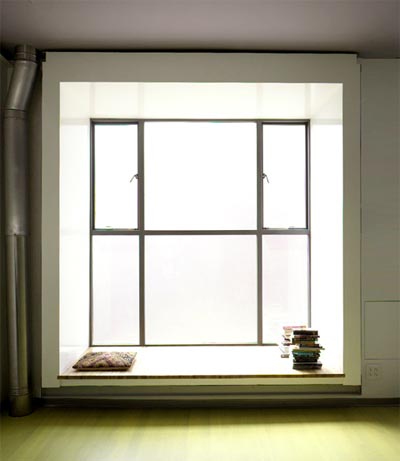
Featuring an open plan, the interior is minimal in design. A vertical, galvanized steel duct core houses the elevator, bathrooms, storage, and mechanical equipment. The roof also includes solar and hot water panels.
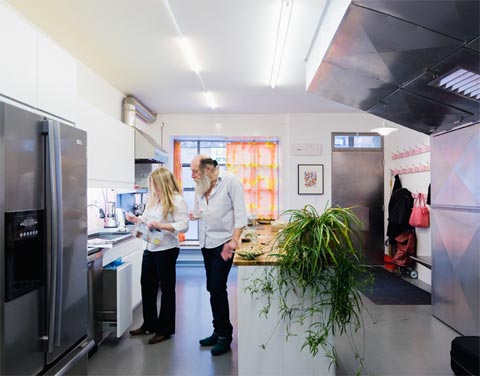
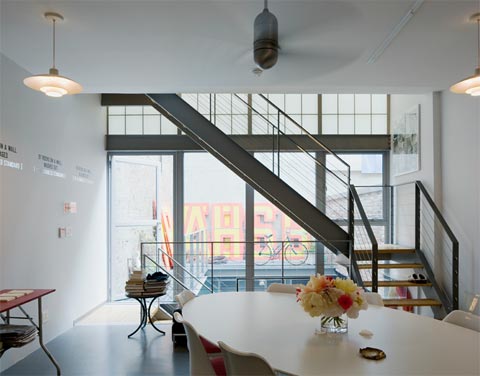
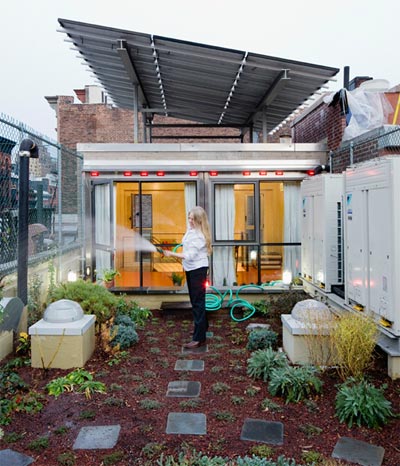
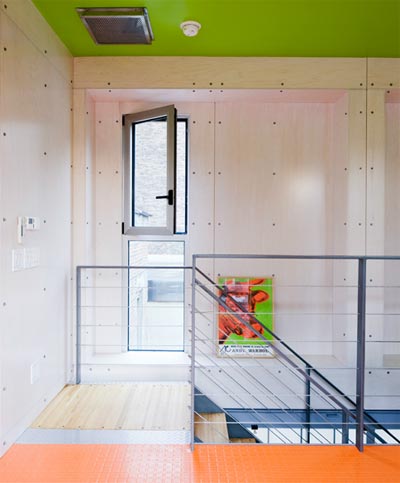
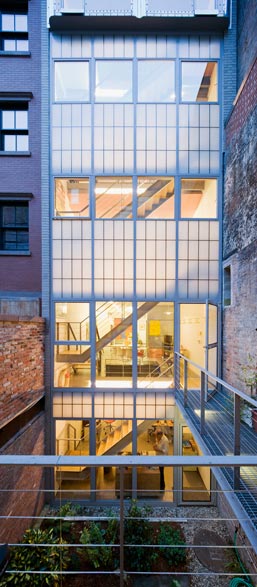



























what if both of you guys were about the same age as my grandma +++++ would you climb up and down all day???