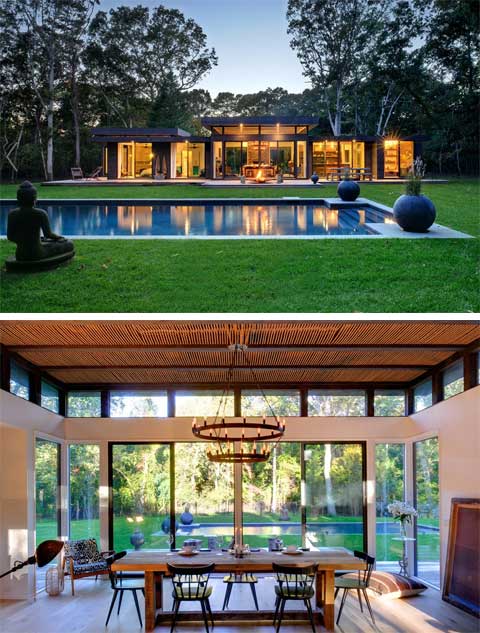
This amazing home was once a 1960’s kit house in Amagansett, NY. The new owners, an interior designer and a DJ, decided to do a complete renovation and addition and transform it into a 2,000 sq. ft. weekend retreat.
The result is absolutely gorgeous! The house looks and feels like a pavilion – stylish, warm and natural – a place of relaxation that combines the modern with the eclectic.
One of the things I like about this piece of architecture is how conventional materials have been utilized in new ways to blend the old and the new.
Since one of the owners is a DJ, dealing with the element of sound was very important. The architects came up with a very unique solution – a weave of creativity, if you will – stretching a natural rope weave between the existing ceiling joints to act as an acoustic baffle, absorbing background noises while allowing music to penetrate from the ceiling mounted speakers.
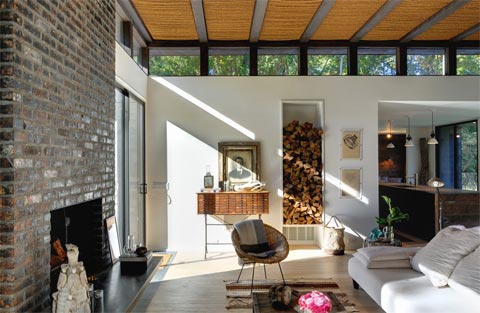
Integrated with the home decor, the rope element was also utilized to support a large steel framed mirror as well as the dining room chandelier; it was also used to weave a large sliding door to provide shade and privacy.
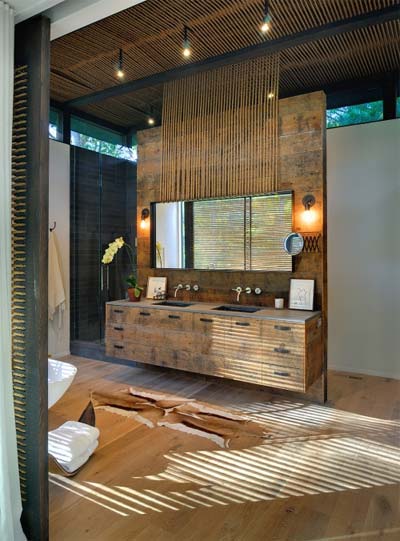
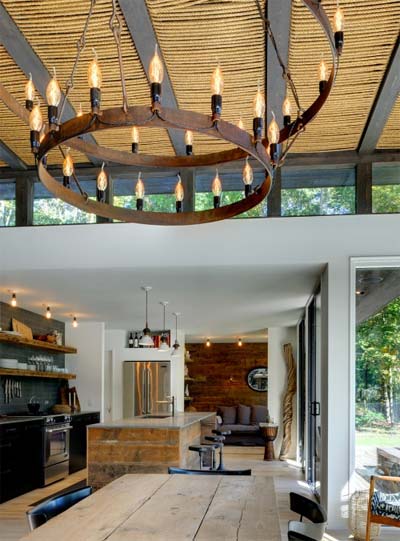
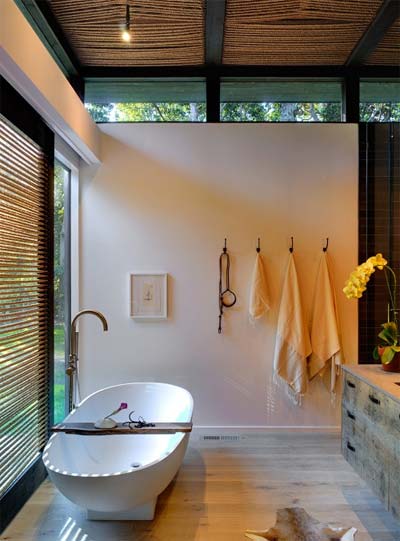
During the renovation process, the house was gutted to the skeletal framework, uncovering the existing post and beam structure. The exterior of the house features a dark stained cedar siding that wraps the entire structure.
I simply love these intimate outdoor spaces where every detail has been carefully planned and thought of.
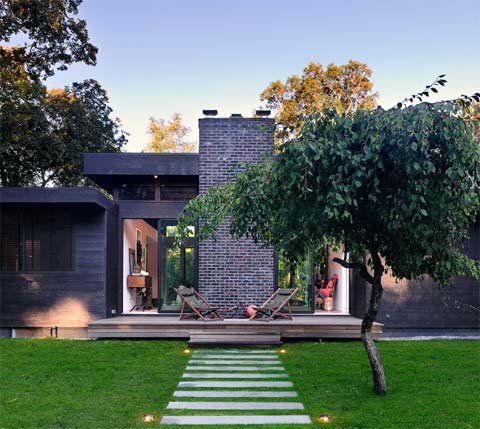
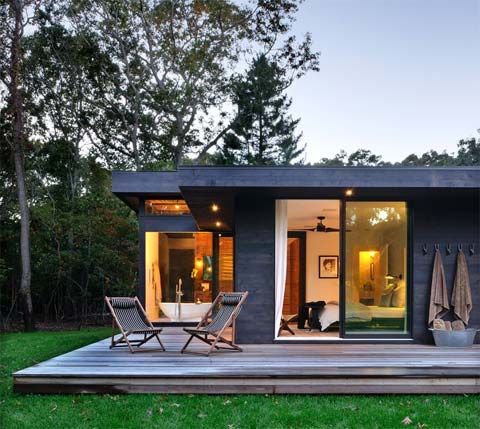
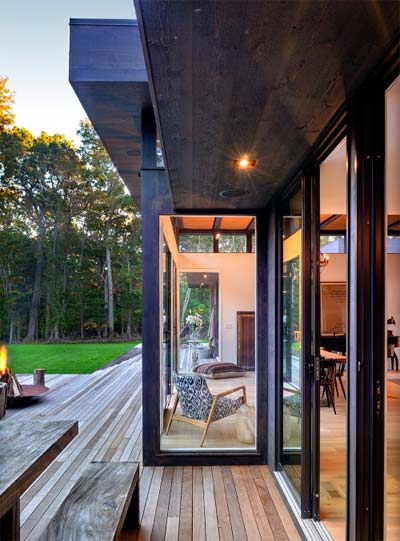



























share with friends