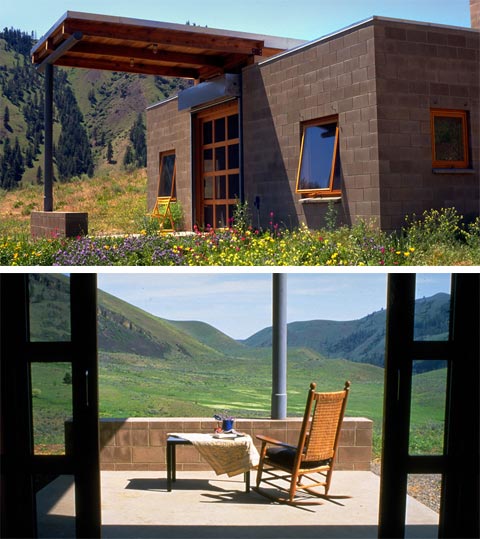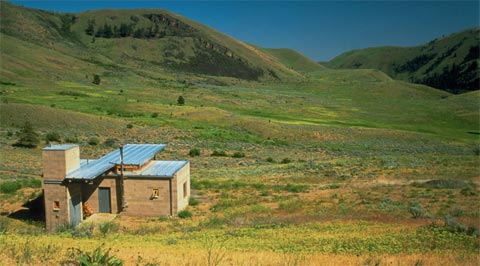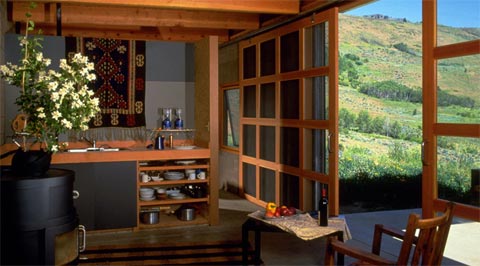
Sometimes things are just that, simple, uncomplicated, and there lies their strength and beauty. The Maquand Retreat is one of those things – a small modern cabin reflecting simplicity at its best.
The location of the cabin is gorgeous – facing down into a beautiful river valley ,rimmed by basalt cliffs, in Eastern Washington. The owner of this 450 sq. ft. vacation home requested a small, two room cabin, constructed from materials that were resistant to fire, wind, and intruders.
The result is a simple, box-like structure, inspired by western culture but with a modern twist. It features a basic concrete block rectangle form, with a floating thin metal roof. Facing south, a 100 x 100 opening with two full-size sliding doors, extends the living space onto a shaded porch overlooking breathtaking vistas. A wood stove for heating the space in winter and a water cistern tower, at the back of the building, complete this off-the-grid weekend retreat.





























I appreciate, result in I discovered exactly what I used to be having a look for. You have ended my four day long hunt! God Bless you man. Have a nice day. Bye
I am very interested in building a cabin like this and about the same size how much am i going to have invested if i keep it very simple?
Please send me more information on this cabin: lay-out, price etc
Thanks,
Charlotte