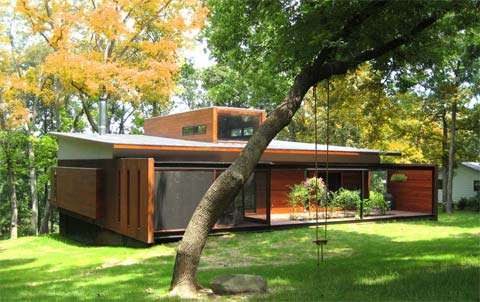
This project shows us that tearing down an existing suburban house and building a bigger version is not always the answer. By carefully utilizing the original framework, creating indoor/outdoor spaces, and adding smart storage space, the architects beautifully transformed a dark and dis-repaired 1,300 sq. ft. house into a modern sustainable home, without changing its small footprint.
The Ferrous House resides in the town of Spring Prairie, Wisconsin; due to a tight budget and environmental considerations, major elements have been reused such as the existing foundations, main perimeter walls, and plumbing stacks.
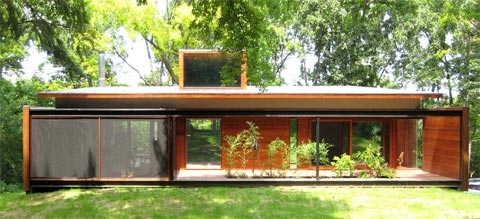
The structure is a simple rectangular shape wrapped with a weathering steel rain-screen facade system. The new entrance features a small glazed porch, whereas in the back the living room opens up onto a sheltered linear patio and a screen porch via a fully retractable folding glass door system. A new shed roof embedded with clerestory windows adds height to the living spaces while letting natural light fill the space.
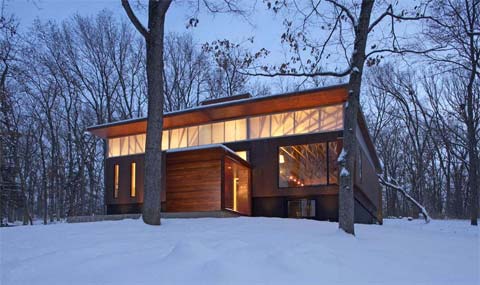
Inside, interiors have been gutted and reorganized to create open, interconnected spaces. Linear cedar-clad storage boxes, containing built-in closet systems and living room cabinetry, cantilever over the edge of the building and add desperately needed square footage without altering the original footprint of the house.
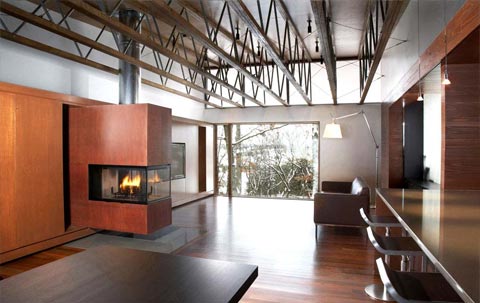
Don’t you just love this room… a small nook with a warm, secluded atmosphere to just sit and reflect upon the changing seasons.
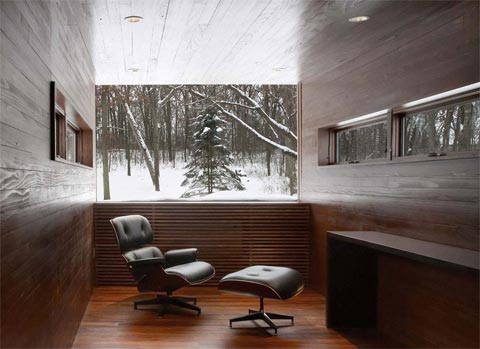
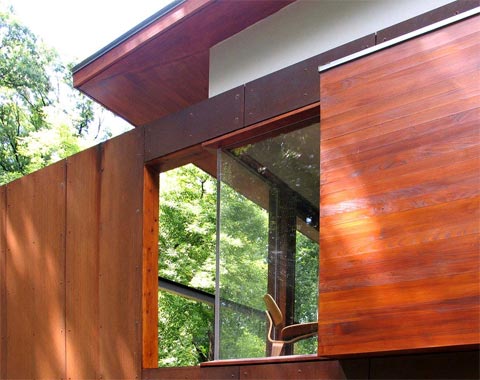
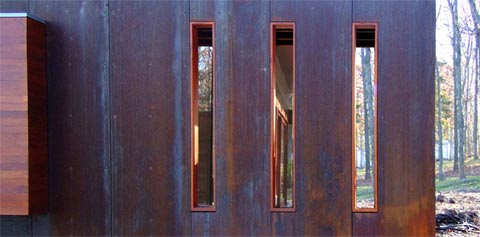
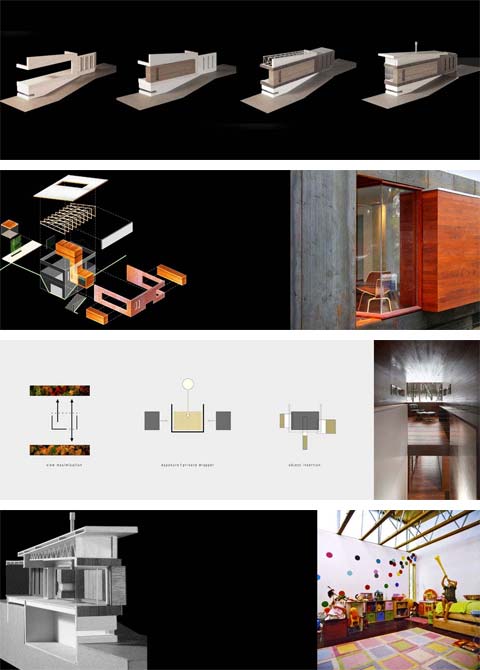



























We would like to know your fee to help deign us a house here in grand rapids mi. We have never owned a house here in USA but would now like to build our own house here.
Call me if u like. 6164031970