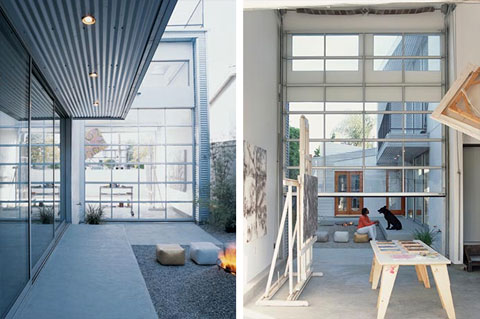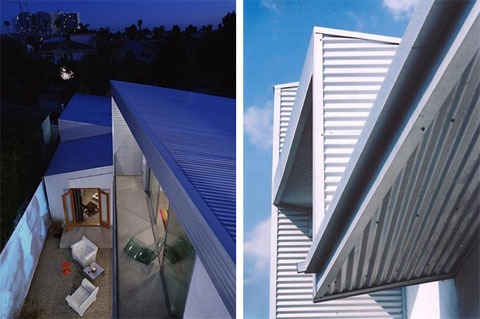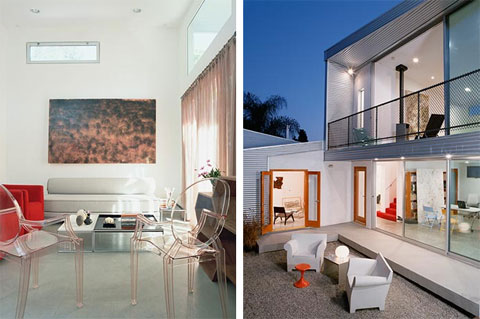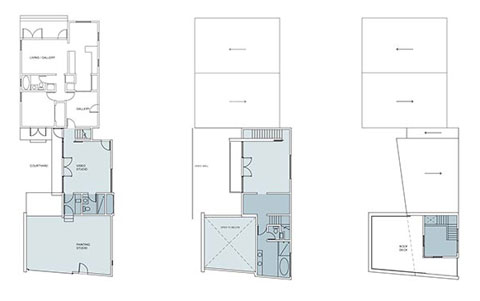
Being able to work in a large, raw space with high ceilings and abundant natural light, is every artist’s dream. Heck, I wouldn’t just work there, I could live there. The Mhouse combines the two, providing two interlocking L-shaped volumes configured around a central courtyard – one serves as an art studio and the other is for living.
The exterior of this modern building is cladded with metal panels, keeping up with the industrial look. In summer, the house orientation maximizes passive cooling, while in winter, radiant floor heating warms the different spaces.

Located in the arts district of Venice Beach, California, this work/live/gallery complex features a double height glass garage door that opens up the painter’s studio into the courtyard space; support spaces and galleries wrap around the courtyard and link the painter’s studio to the living spaces. A red stair leads to the master suite, a series of decks and a rooftop atelier with ocean and mountain views.





























share with friends