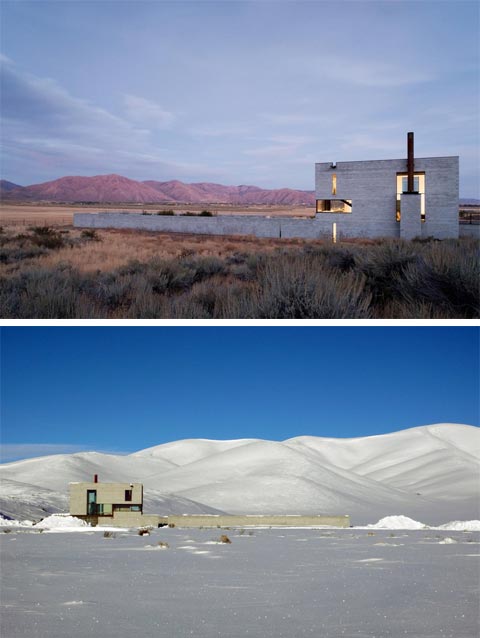
The client of this residence is an artist and apparently not a struggling one. The building stands somewhere in the desert landscape of Central Idaho, has the size of 3,686 sq. ft. and is meant not only for living, but also as a working studio and for exhibiting artworks.
Looking at these pictures, at least one thing is clear: the artist will definitely have the opportunity to work undisturbed, not bothered by the street noise (I can’t even see the access road!).
The architecture of this beautiful desert home is simple, rough, concrete-based with a rectangular form. The house body is a cube, and the visual unity with the landscape is achieved by the long, horizontally stretched concrete wall, which surrounds the territory of the house.
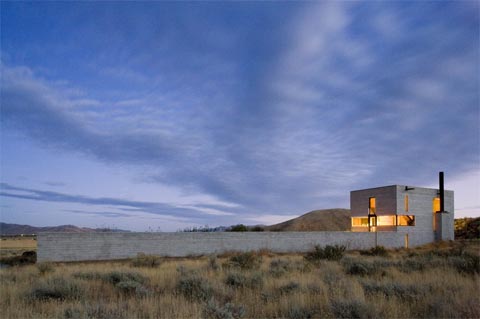
The mere concrete exterior is strict, but the interior design seems warm thanks to the various wood elements. This contrast is best seen through the rectangular windows at twilight, when the house resembles a lantern. The composition of the windows of one of the elevations (the one with the entrance) has the form of a cross, which reminds me of a church… but on the other hand, why not?
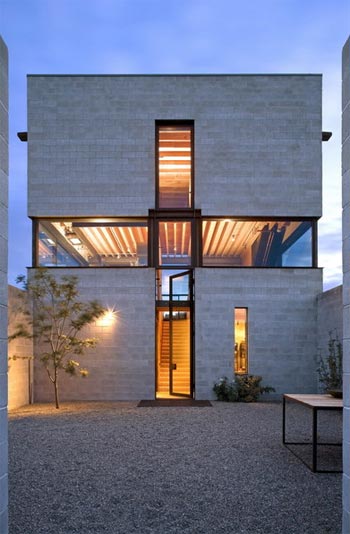
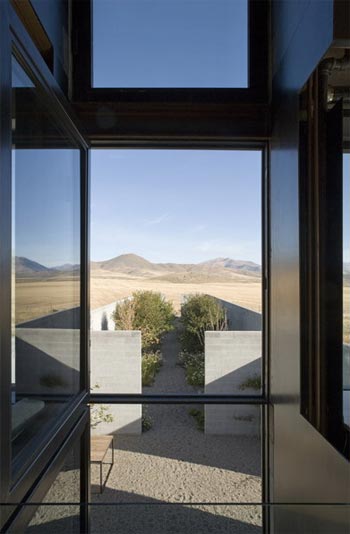
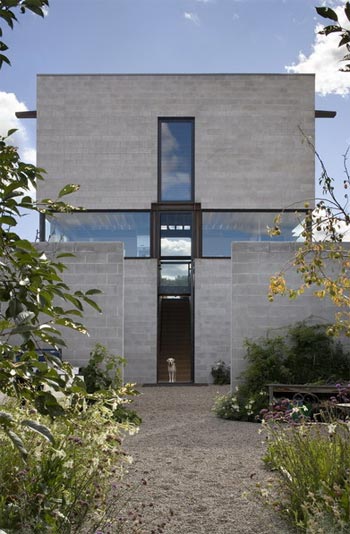
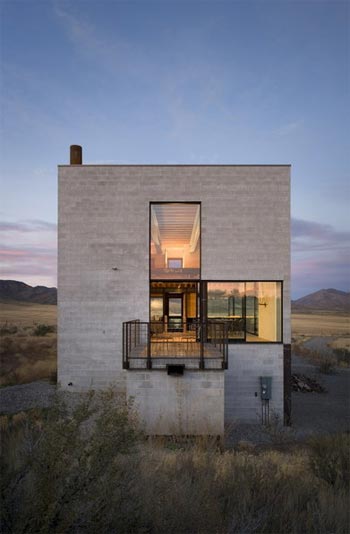
As I’ve already mentioned, the house has a territory, surrounded by the concrete wall. There is also a contrast here between the dry grass scape of the surrounding and the planted garden. The term “my private space” gets a more profound meaning in such conditions:“My trees are protected by my wall”.
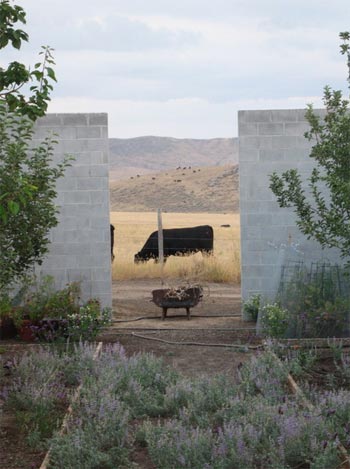
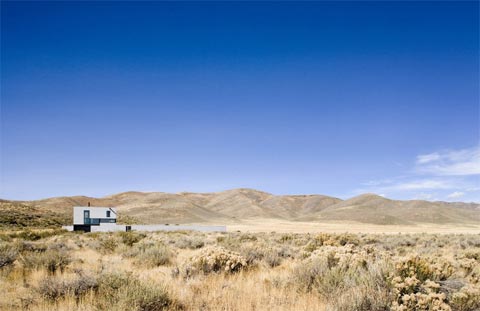
Inside, the arrangement of glazed openings provide an almost 360° views of the magnificent surrounding desert and mountain range. What a wonderful, solitary outpost…
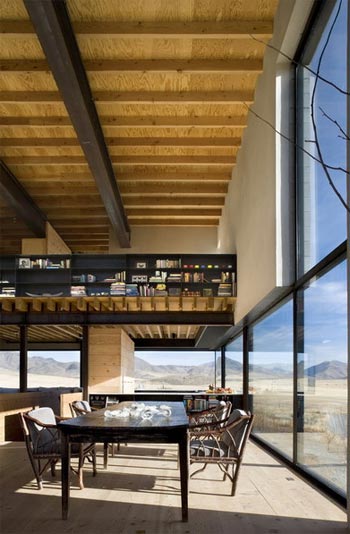
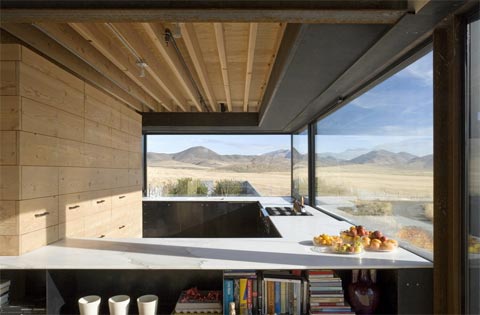
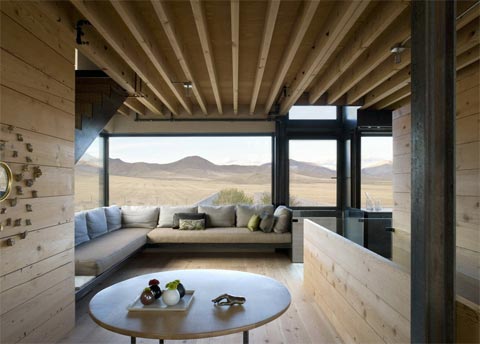
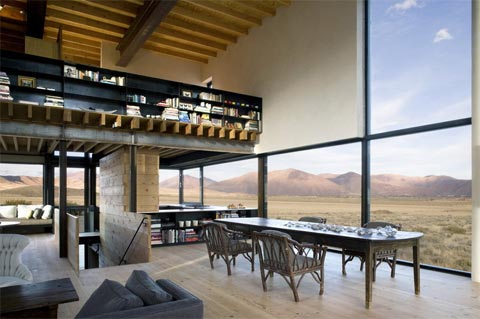



























share with friends