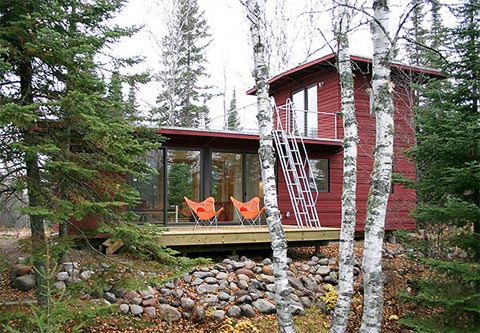
This small prefab home is located in Northern Minnesota and doesn’t even resemble a prefab house; mostly because of a special local siding – the red stained pine.
I like this mixture of the universal (you can buy a prefab house, like a furniture item, and put it wherever you’ld like) and the local (when various local peculiarities are applied to the project, like the siding element here).
Plus, the house sits very well on the site, having an open deck overlooking a forest, and an upper terrace on the roof of the one-story part of the building.
The other of the building is two-stories high and it looks a little bit like a tower. There’s one room there on the first floor and it can be accessed from the roof terrace. The rather generous overhang of the roof adds up to the special coziness of the outer appearance of the house and makes it look even more unique.
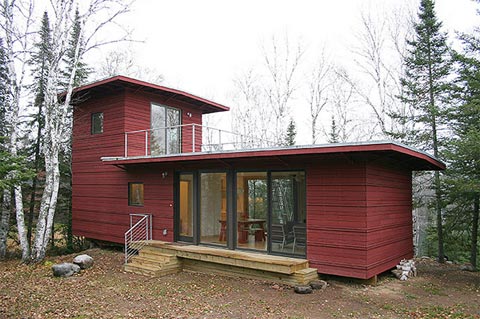
The architects describe this house as a “seasonal get-a-way for a family of five”. It consists of two bedrooms, a living room and a kitchen. The total space of the house is quite small, only 756 sq. ft..
The living room which lays on the ground floor has a very pleasant, nature-loving interior with vast double glass sliding doors on both sides. Provided the house stands in a really quiet place where nobody passes, this living room is indeed the perfect retreat.
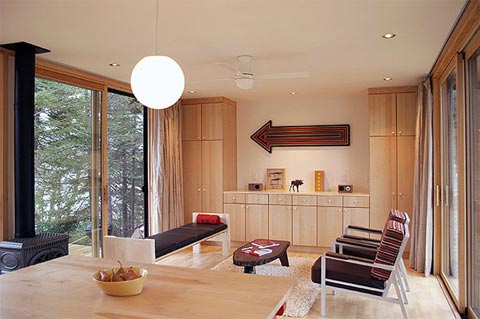
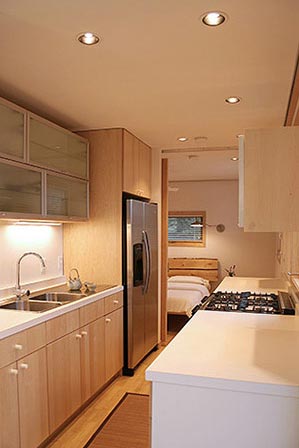
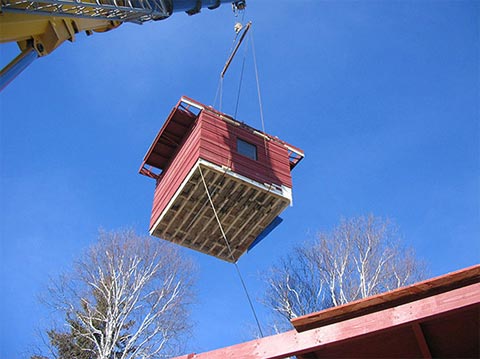



























pls send me the floor plan of this.
thnx
william
wow….like it….