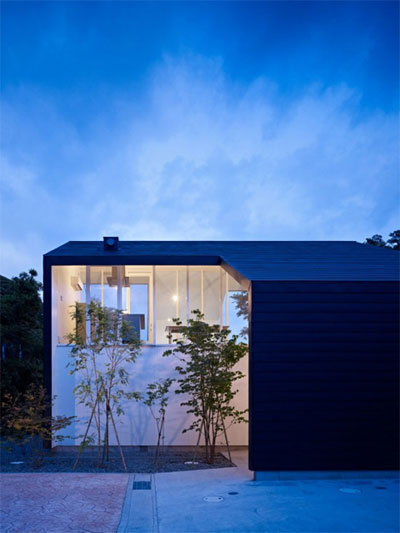
It’s hard to say how the concept of the 47% House’s shape appeared in the heads of the architects, but it seems to me that the original point was to design a roof as a shell. The idea of looking at a roof as something bigger than just the cover of the upper part of a structure; instead, looking at it as an independent structure by itself; a shelter for all spaces of a home – whether outdoors or indoors.
Such an all-including shell-roof has to have a corresponding look. It is metal-cladded by material, dark navy in color, solid in visual appearance. It looks like a one-piece bulk, with caves inside. The inner surfaces of the shell are naively white, and this sweet accent underlines the “shellness-idea” of the entire design concept.
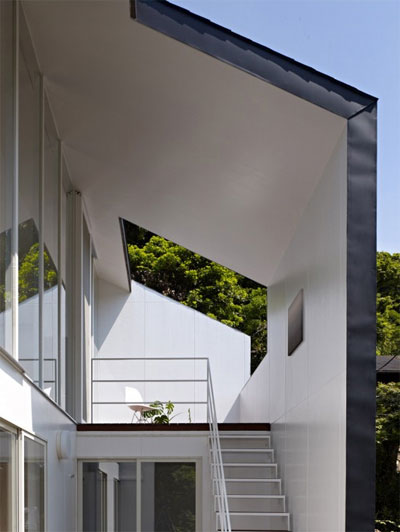
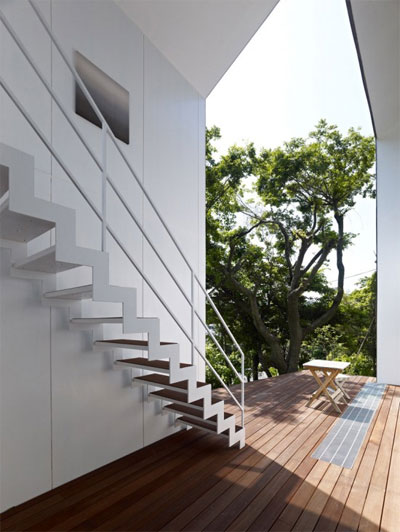
Only 47% of the house area is taken by the interior zones. The rest is occupied by cunningly incorporated outdoor spaces. Such a generous attention to the open yet private spaces is also maintained by the floor planning structure: the private bedroom area is situated downstairs, whereas the living/dining/cooking spaces are located upstairs.
Imagine this scenario, for example: once someone gets to the house, he or she is guided through most of its open spaces (ground floor garden, staircase, entrance hall) only to find themselves in an open plan room with glass walls on both sides, which already feels very outdoorsy and airy by itself. Taking into emotional account the atmosphere given by the shell-roof, it feels very cozy and protected there as well.
This 1,051 sq. ft. house design is situated in Kamakura, Japan.
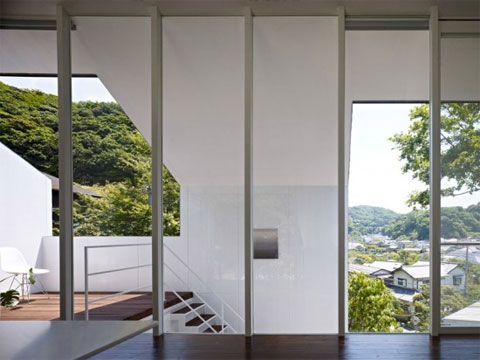
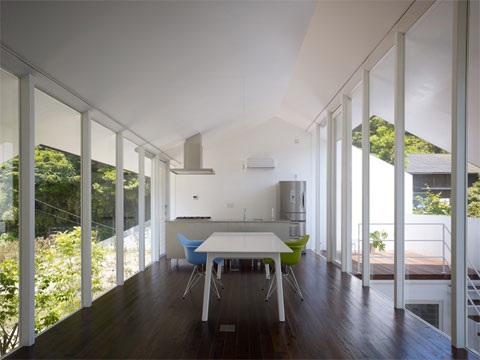
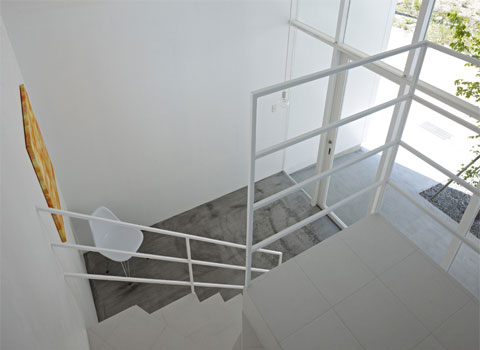
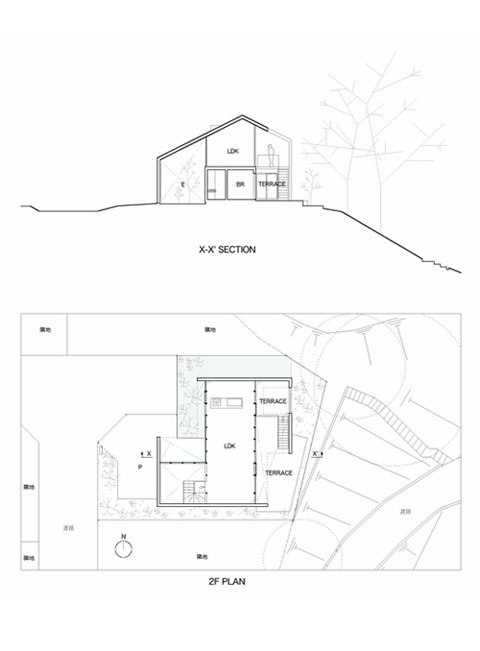



























share with friends