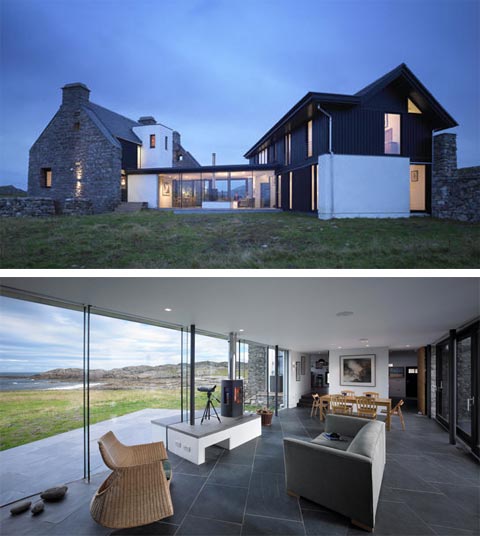
The first interesting thing about this project is its location. The Isle of Coll is a small Scottish island that belongs to the Mull island group. I have never been there, however I wouldn’t be surprised if it were packed with cool old ruins (you see, I love old stuff) of sombre homes where brave Scotsmen used to live with their clan.
So when I bumped into the project I’m going to tell you about, the Scottish landscape was just as I imagined. Moreover, the White House project and its attitude towards the old structure were the perfect restoration project for the region.
The project consists of two blocks: one of them is built into the existing volume and the other one, situated aside, has taken advantage of an old wall location and was built anew. The two blocks are connected by a glass-walled aisle which serves as a dining/living room. All the extension volumes are very gentle yet modern in their style and form.
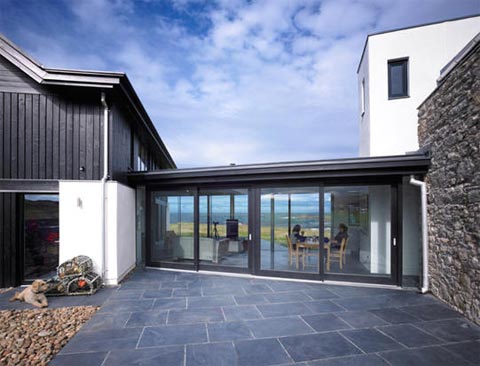
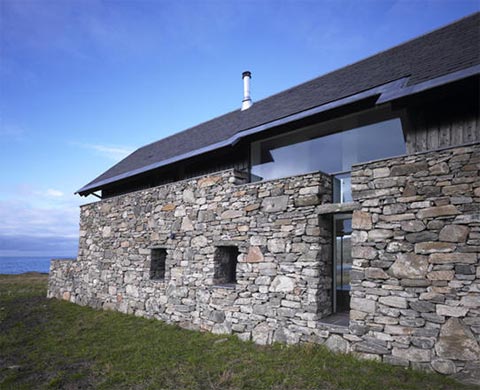
The stylish combination of old and modern shows the continuation of what I’d like to call “eternal values”; good masonry or the use of natural materials will never go out of fashion; restoration and conservation as means of identity preservation of a particular place will always be good, because these are not trends, this is style. (when did I start being so moralistic?)
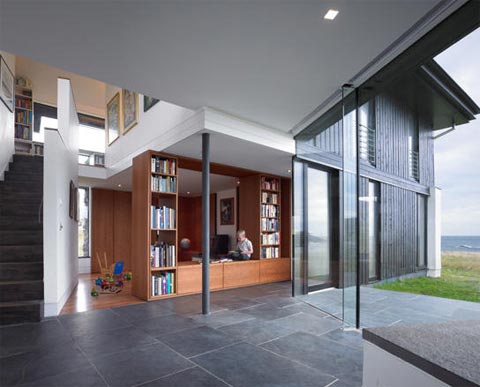
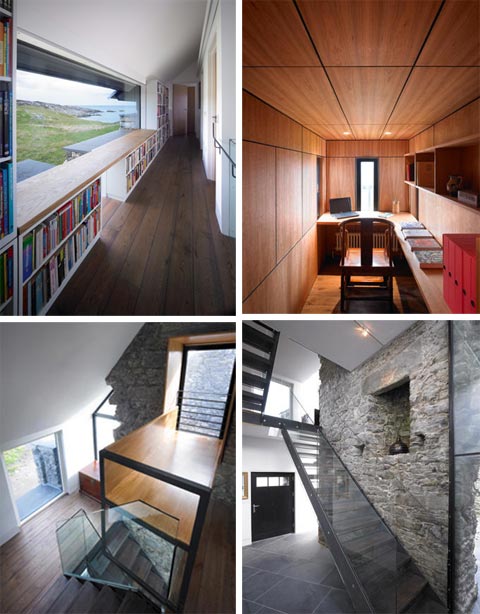
BTW, I would really like to say thank you to the architects for giving such detailed information about the building stages, difficulties and peculiarities of the project on their website. It a fascinating read embedding photos of how the old structure was reinforced and restored or about the crack consolidation work (for the most spectacular facade is the one with the preserved crack).
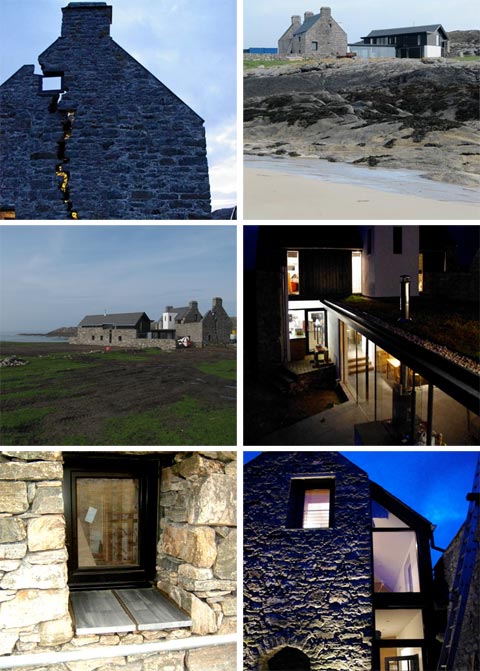

















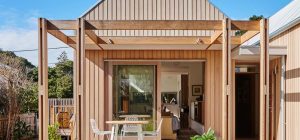
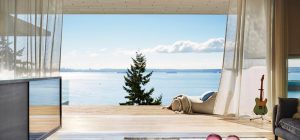
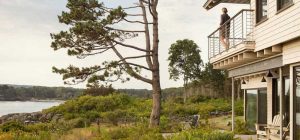
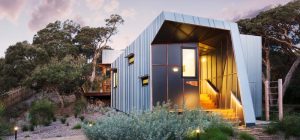
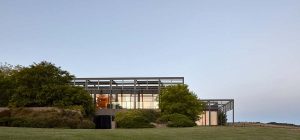
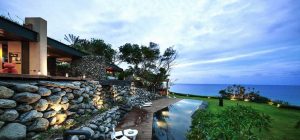
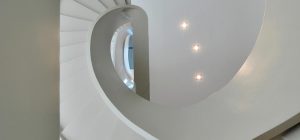
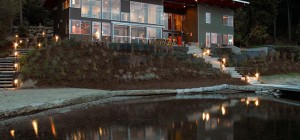
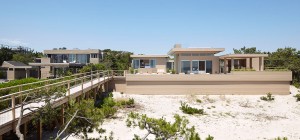
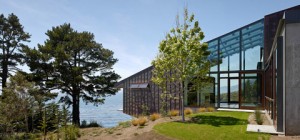
share with friends