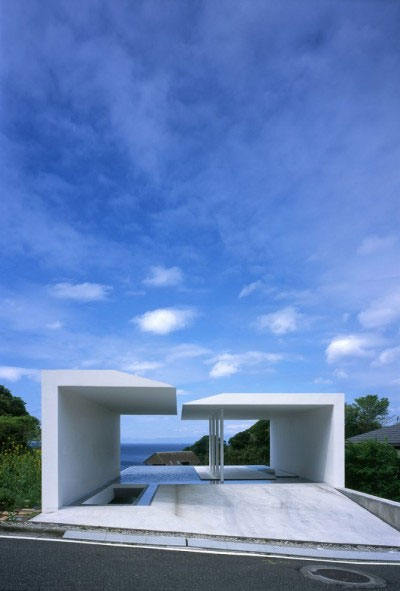
A white sculpture invites us to enter into an amazing housing project… The T-House is an enigmatic building for its reinterpretation of the conventional standards. In Tokyo, Japan this small house sits on the slope of a hill with a total space of 114, 47 sq.m. But let me guide you through this exquisite piece of art!
The house entrance is located at the street level, where two white walls break 90° to make the roof of the entrance staircase and swimming pool. Yes, it’s true! To enter this house, you must pass through a gap in the water that covers the entire entrance plan turning into a pool on the opposite facade. What a fine reception for both dwellers and visitors…
After the staircase, a second hall gives access to the house’s private and social areas where white is the predominate color. In fact, this immaculate atmosphere contrast with the concrete wall facade that erupts from the hill, like a rock surrounded by luxurious vegetation.
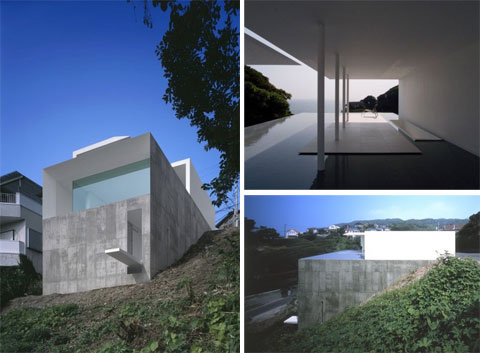
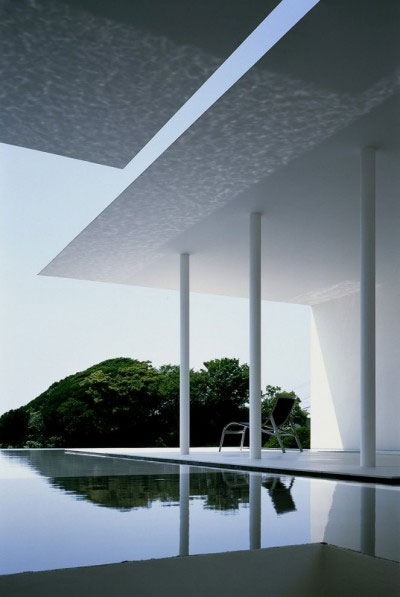
An open space for living and dining room (along with a tiny kitchen kit) has the most impressive view over the surrounding context. Private spaces are placed at the lower level, where a monumental vertical frame gives light into the interior. Ironically, an extended white veranda (assuming the form of a diving board!) comes out of this hole, like an invitation to dive into the landscape…but didn’t we already pass through a swimming pool upstairs?
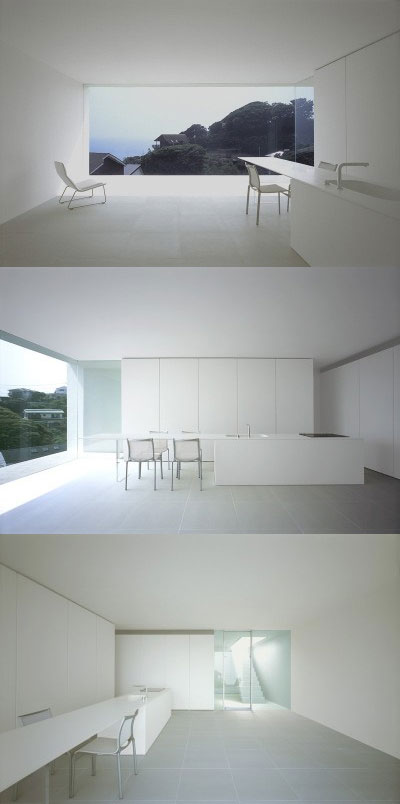
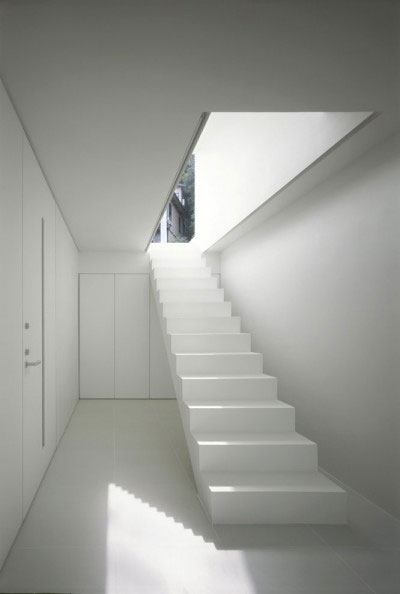
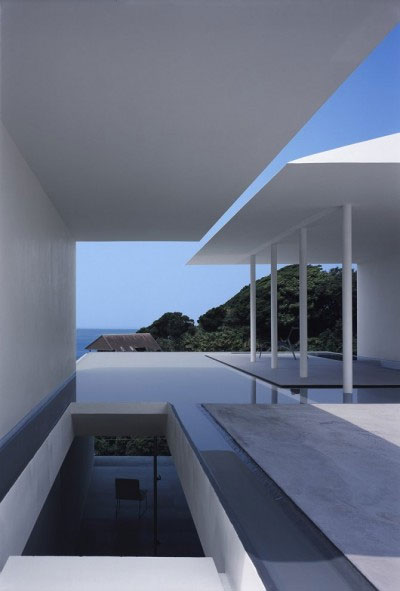
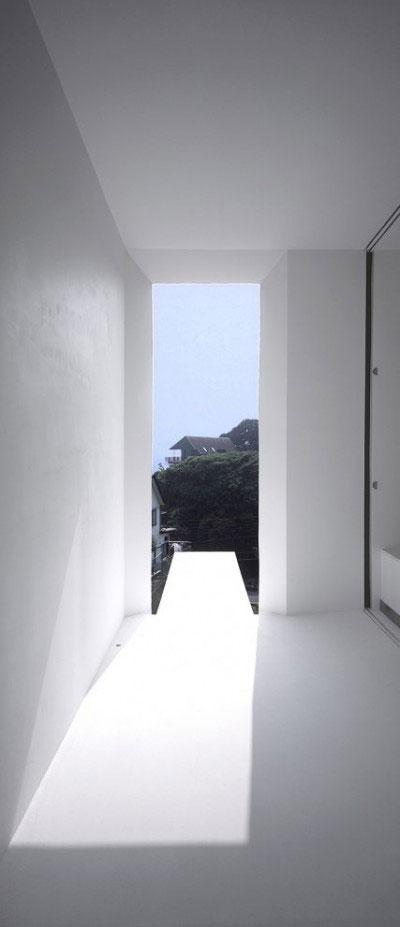
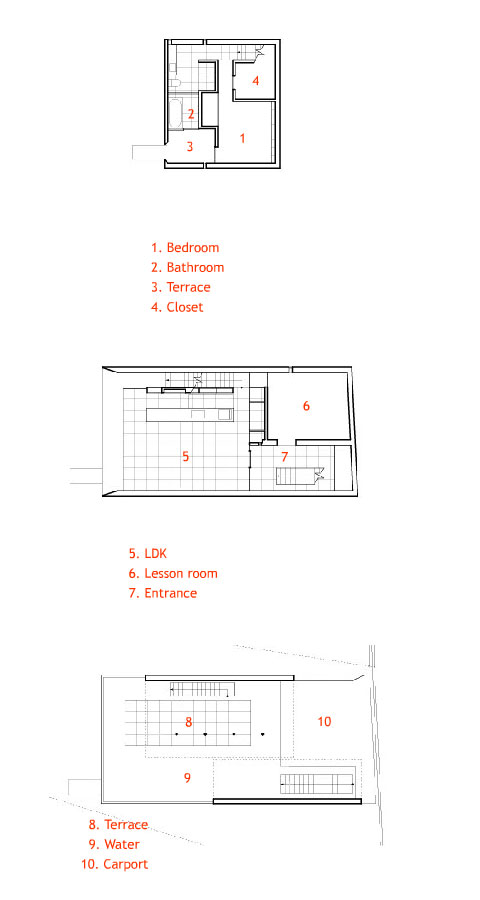



























from aguascalientes, mexico…nice projects…in your page ..i got you by chance.. and it is an agreable one..