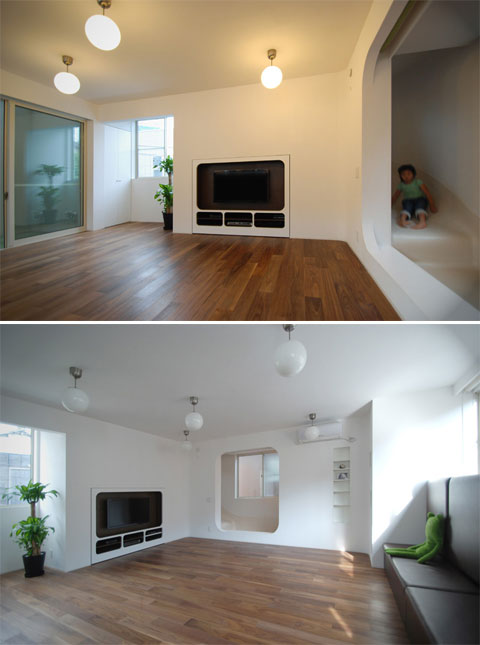
Le Corbusier said that a modern house should be “a machine for living”. Well, this house is a machine for sliding. And people who are able to slide from their bedroom to their breakfast table must be smiling more than people who use normal staircases. You know, going back to childhood and to doing things simply because they’re fun. (I’m sure there’s a research somewhere about this…)
Anyway, as you can see below, there is no normal staircase in this three-story house. There is a continuous strip of ramp, which is stuck to the outer walls of the house from the inside. You can get to the 1st floor by stairs, then either drop into the rooms of the 1st floor or walk further through the path, take one more flight of stairs and be on the 2nd floor. This is the highest point of the ramp stripe. To get downstairs, you can either take the same way down or take the other side slide and have your fun – this route has no stairs, it’s a sheer ramp! Children must go crazy with this house!
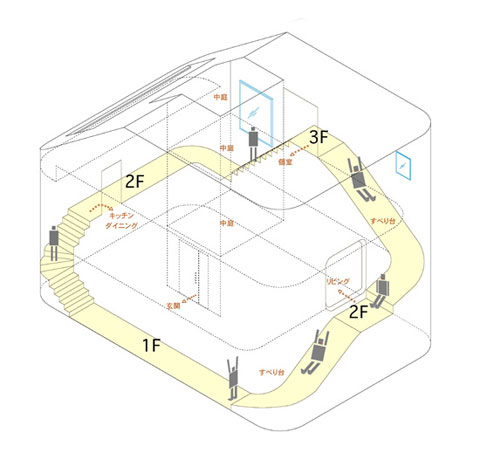
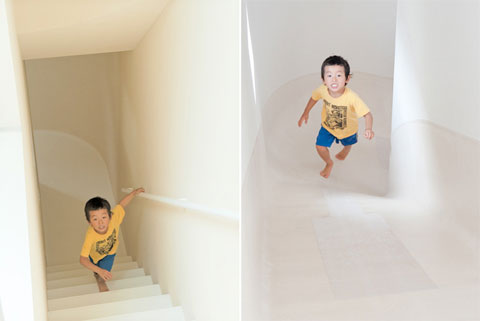
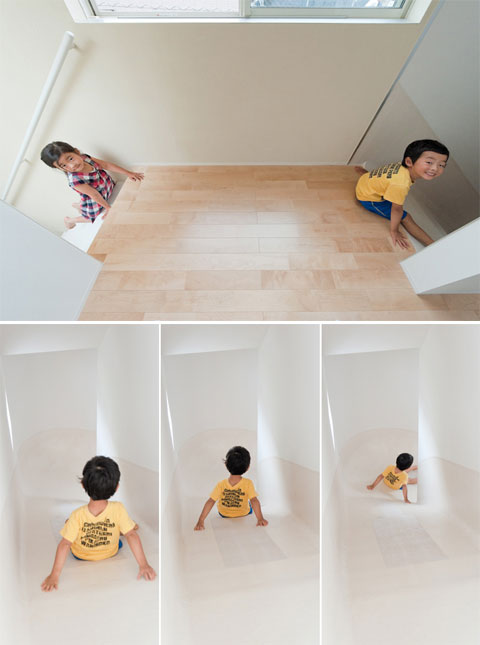
It is situated in Tokyo and its total area is approximately 1,762 sq. ft. The exterior design cannot compete with the inner space in terms of coolness. By its form, it resembles very much the buildings of the English functionalism, shown in the Hercules Poirot series. The walls are virgin white, the facades are very laconic. You wouldn’t guess what an amazing thing is hidden behind these modest white walls.
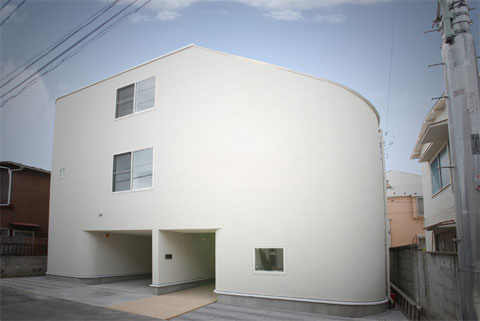
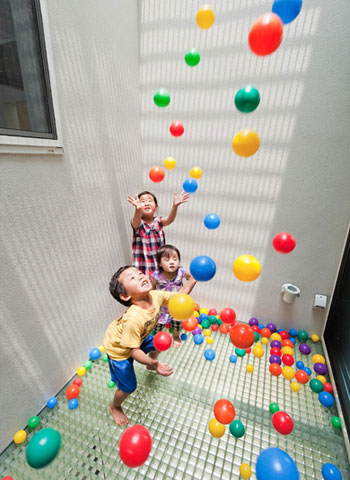
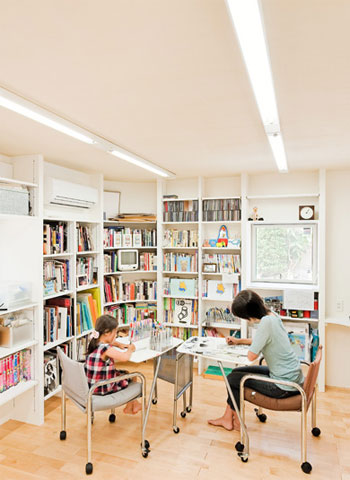
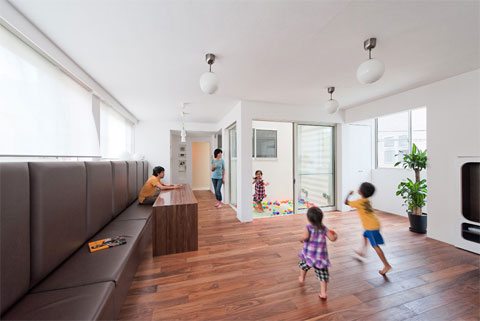



























share with friends