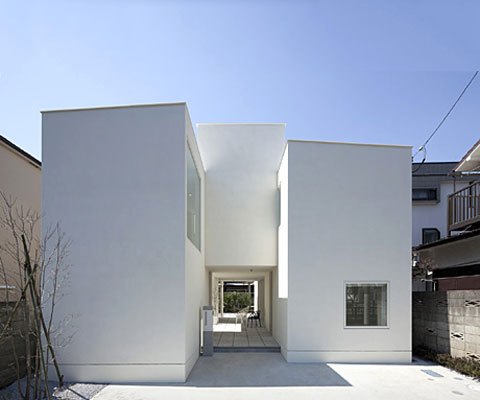
A single house that looks like a housing complex…Can this provocative statement be possible? Yes! The Portico house in Tokyo, Japan, show us how to turn this declaration into concrete reality. In a suburban residential area was born an ultimate re-interpretation of ancient patio houses. Respecting the traditional Italian porch with columns and a canopy, Aida Atelier subverted the concept into a bigger solution.
This small two-story house (135 sq. m. of building area) is closely surrounded by other houses and has its main entrance open to the street. A private patio is disposed in the center of the site, functioning as an exterior distribution space to the four separate spaces on the ground floor: three bedrooms and an entrance hall to the upper floor.
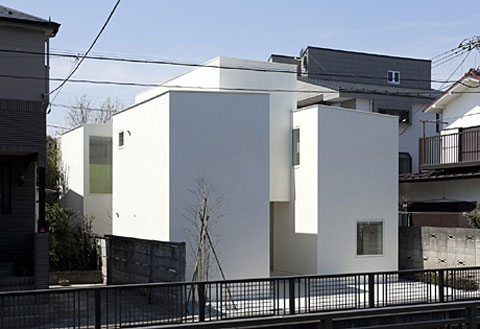
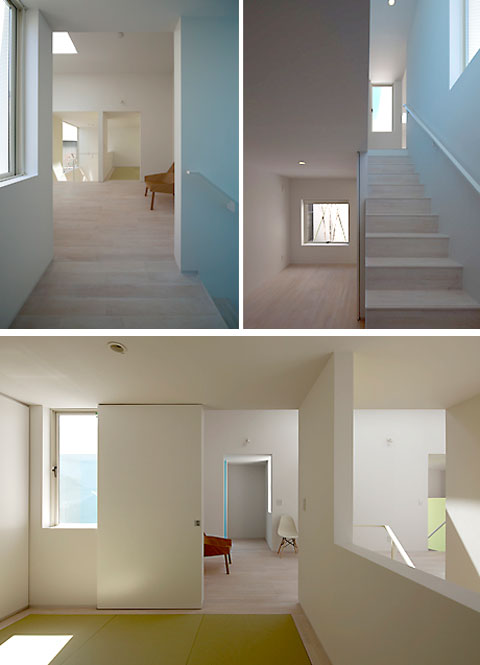
In fact, a particular detail reinforces the initial idea of turning a single house into a collective house: all three bedrooms have private staircases to the upper level, all connected directly to the central space above the patio: the living and dining area. Around this nuclear space, and spread over the building’s four corners we find the kitchen, a bathroom and powder room, a guest room and a small toilet with a closet.
All the interior rooms are facing generated patios result of the layout organization. This allows a more intimate relation between outside and inside spaces…All finishings such as staircases, interior and exterior walls are painted white, except the wooden floor. Serenity gains a physical dimension, emphasized by the bright interior’s atmosphere. A full spatial opening gives us a distorted notion of a house that looks bigger than it actually is…
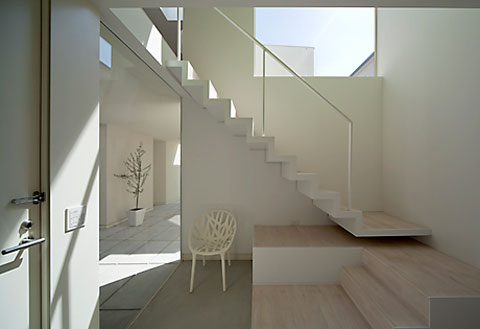
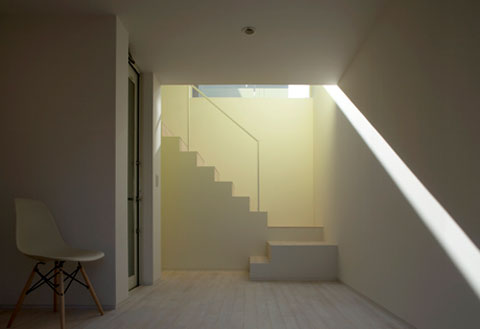
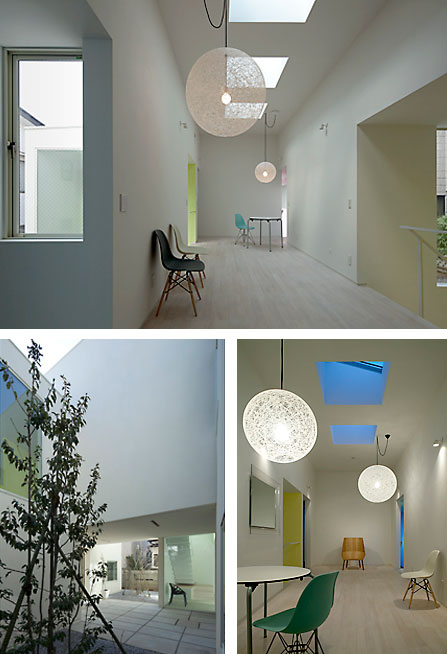
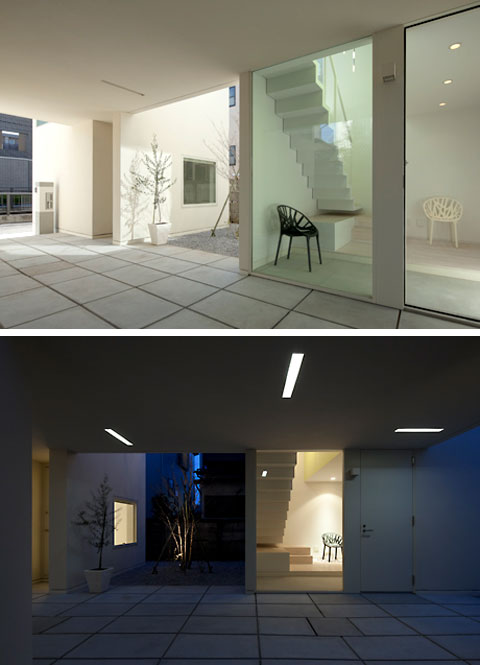
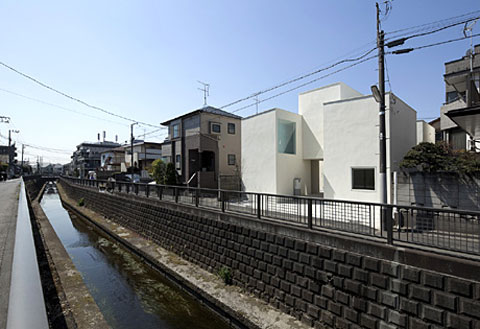
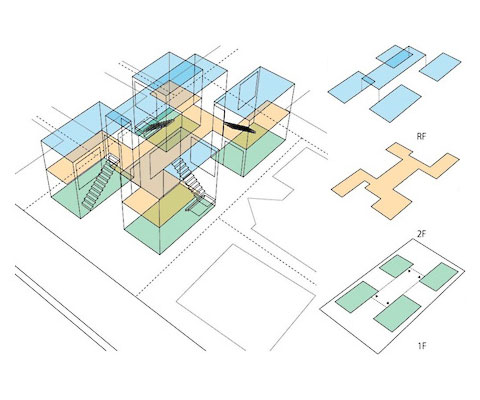



























share with friends