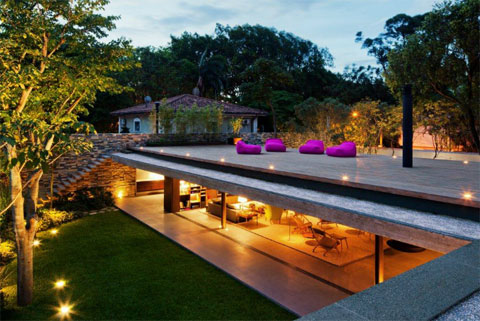
Tropical countries often surprise us with their finest uncompromising architecture…By this I mean that buildings always get the most profound relation with their surrounding nature without any kind of fear or prudence! A physical frontier between interior and exterior is almost entirely absent in tropical pieces of architecture, just like in the V4 House in Sao Paulo, Brazil.
Completely immersed within its green context, this one-story private residence is extended to the extremities of the site, benefiting from the interior program as much as the exterior garden. In fact, this beautiful tropical house has an impressive built area of 1,291 sq. m., where an L shaped plan organizes the distribution of the program: the glazed “arm” is reserved for social areas assembled in a single open space! The wooden “arm” enclosed in perforated timber panels contains the private bedrooms shaded from direct light and therefore more easily acclimated.
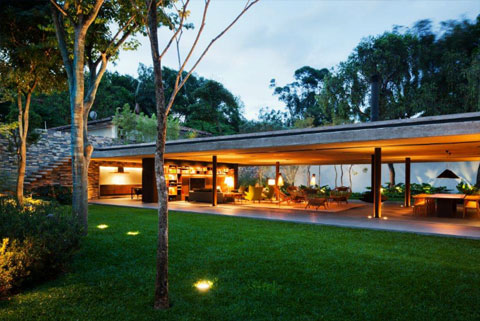
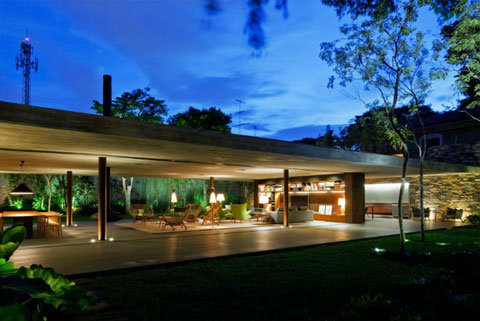
The public living spaces are demarcated by four slender columns, wrapped in retractable glass doors to immerse the inhabitants in the outdoor natural environment. A huge exposed concrete roof with integrated beams extends perpendicularly disappearing into the natural stone retaining wall that defines the property line, doubling as an exterior deck above the glazed “arm”. An amazing terrace is waiting to be discovered at any time of the day…
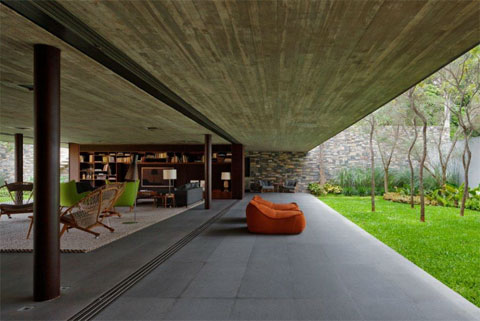
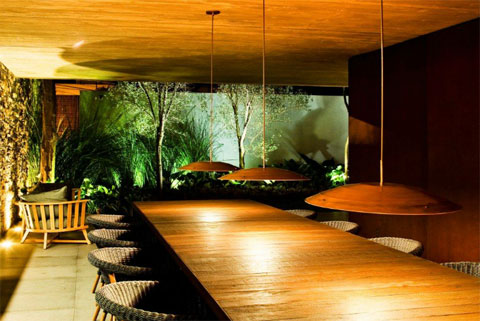
Also, this concrete roof provides the necessary shade by controlling the constant direct sunlight. Full-height windows magically disappear successfully blending architecture and nature in a single place where joy and happiness are instantly available once we step through the entrance door…
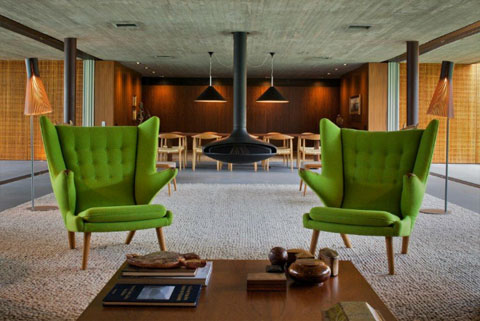
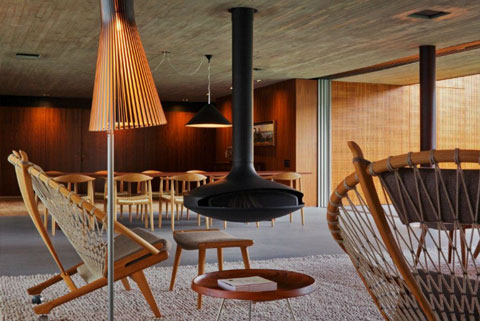
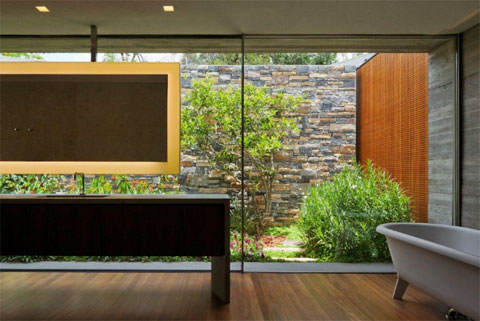
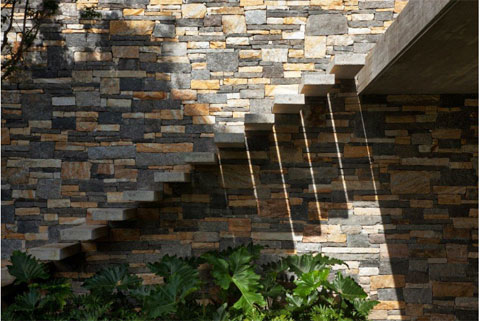



























This is a wonderfull glass house, well organized. I would like to be the owner, sure !